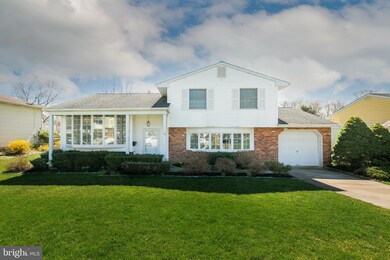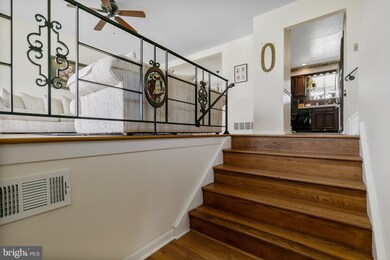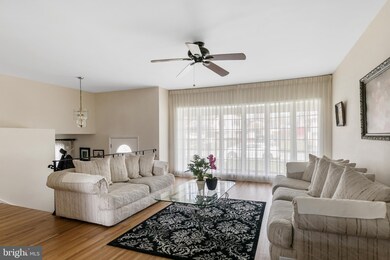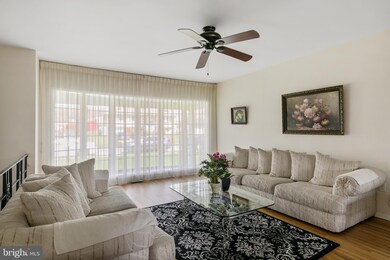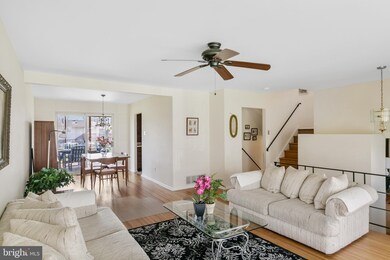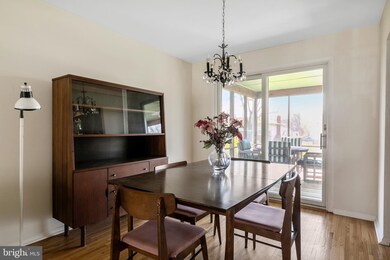
52 Dartmouth Dr Delran, NJ 08075
Millside Heights NeighborhoodEstimated Value: $463,000
Highlights
- Wood Flooring
- No HOA
- 1 Car Attached Garage
- Attic
- Screened Porch
- Eat-In Kitchen
About This Home
As of May 2022Multiple Offers! Best and Final Offers due by Monday, 4/4 @ 4pm!!! Presenting this 4 Bedroom, 1.5 Bath Split Level situated in Millside Heights!! Step inside to a neutral space with tons of natural light throughout. The open concept living and dining areas make it easy to entertain guests and is boasting with original hardwood flooring. Continue entertaining through the sliding glass doors that lead you out to a screened in deck to enjoy during the warmer months. Adjacent, is the Kitchen with wooden cabinetry with a built-in pantry and tiled flooring. Step down on the lower level with a spacious Family Room with a bay window, laminated flooring throughout the lower level PLUS the 4th Bedroom along with a half bath and access to outside. Upstairs, there are 3 Bedrooms all with hardwood flooring and a full bath to complete the space. If you’re looking for more space, look no further! There’s a basement that can be finished off and can be perfect for family and friends! Outside, enjoy the ample sized backyard! Original owners! Additional features include newer HVAC, hot water heater approx. 2 yrs old, and built-in screen in front door. Conveniently located near parks, Rt. 130, shopping, and in close proximity to Phila! Make your appointment today!
Last Listed By
Keller Williams Realty - Cherry Hill License #8936099 Listed on: 03/28/2022

Home Details
Home Type
- Single Family
Est. Annual Taxes
- $8,365
Year Built
- Built in 1963
Lot Details
- 10,123 Sq Ft Lot
- Lot Dimensions are 75.00 x 135.00
- Property is zoned RES.
Parking
- 1 Car Attached Garage
- Front Facing Garage
- Driveway
- On-Street Parking
Home Design
- Split Level Home
- Block Foundation
- Frame Construction
- Pitched Roof
- Shingle Roof
Interior Spaces
- 1,736 Sq Ft Home
- Property has 2 Levels
- Ceiling Fan
- Recessed Lighting
- Entrance Foyer
- Family Room
- Living Room
- Dining Room
- Screened Porch
- Attic
Kitchen
- Eat-In Kitchen
- Gas Oven or Range
- Self-Cleaning Oven
- Dishwasher
Flooring
- Wood
- Laminate
- Ceramic Tile
Bedrooms and Bathrooms
- En-Suite Primary Bedroom
- Walk-in Shower
Laundry
- Dryer
- Washer
Basement
- Partial Basement
- Laundry in Basement
Outdoor Features
- Screened Patio
- Exterior Lighting
Schools
- Millbridge Elementary School
- Delran Middle School
- Delran High School
Utilities
- Forced Air Heating and Cooling System
- Natural Gas Water Heater
Community Details
- No Home Owners Association
- Millside Heights Subdivision
Listing and Financial Details
- Tax Lot 00005
- Assessor Parcel Number 10-00100-00005
Similar Homes in Delran, NJ
Home Values in the Area
Average Home Value in this Area
Property History
| Date | Event | Price | Change | Sq Ft Price |
|---|---|---|---|---|
| 05/12/2022 05/12/22 | Sold | $370,000 | +5.7% | $213 / Sq Ft |
| 04/05/2022 04/05/22 | Pending | -- | -- | -- |
| 03/28/2022 03/28/22 | For Sale | $349,900 | -- | $202 / Sq Ft |
Tax History Compared to Growth
Tax History
| Year | Tax Paid | Tax Assessment Tax Assessment Total Assessment is a certain percentage of the fair market value that is determined by local assessors to be the total taxable value of land and additions on the property. | Land | Improvement |
|---|---|---|---|---|
| 2024 | $8,471 | $215,000 | $65,000 | $150,000 |
| 2023 | $8,471 | $215,000 | $65,000 | $150,000 |
| 2022 | $8,361 | $215,000 | $65,000 | $150,000 |
| 2021 | $8,065 | $215,000 | $65,000 | $150,000 |
| 2020 | $8,348 | $215,000 | $65,000 | $150,000 |
| 2019 | $8,271 | $215,000 | $65,000 | $150,000 |
| 2018 | $8,133 | $215,000 | $65,000 | $150,000 |
| 2017 | $8,004 | $215,000 | $65,000 | $150,000 |
| 2016 | $7,886 | $215,000 | $65,000 | $150,000 |
| 2015 | $7,755 | $215,000 | $65,000 | $150,000 |
| 2014 | $7,418 | $215,000 | $65,000 | $150,000 |
Agents Affiliated with this Home
-
Raymond Moorhouse

Seller's Agent in 2022
Raymond Moorhouse
Keller Williams Realty - Cherry Hill
(856) 296-0363
18 in this area
271 Total Sales
-
Bayram Kose

Buyer's Agent in 2022
Bayram Kose
RE/MAX
(856) 246-7408
4 in this area
105 Total Sales
Map
Source: Bright MLS
MLS Number: NJBL2021552
APN: 10-00100-0000-00005
- 48 Dartmouth Dr
- 88 Princeton Dr
- 216 Paddock Way
- 214 Paddock Way
- 24 Holyoke Dr
- 150 Red Stone Ridge
- 104 Greenbriar Rd
- 128 Dorado Dr
- 230 Aqua Ln
- 104 Dorado Dr
- 114 Coopers Kill Rd
- 240 Southview Dr
- 231 Dickens Dr
- 878 Waterford Dr
- 178 Forge Rd
- 2108 Arleigh Rd
- 2409 Arden Rd
- 179 Forge Rd
- 153 Oxford Rd
- 2512 New Albany Rd
- 52 Dartmouth Dr
- 50 Dartmouth Dr
- 54 Dartmouth Dr
- 65 Princeton Dr
- 56 Dartmouth Dr
- 67 Princeton Dr
- 63 Princeton Dr
- 51 Dartmouth Dr
- 49 Dartmouth Dr
- 61 Princeton Dr
- 69 Princeton Dr
- 53 Dartmouth Dr
- 46 Dartmouth Dr
- 58 Dartmouth Dr
- 47 Dartmouth Dr
- 55 Dartmouth Dr
- 59 Princeton Dr
- 45 Dartmouth Dr
- 44 Dartmouth Dr
- 57 Dartmouth Dr

