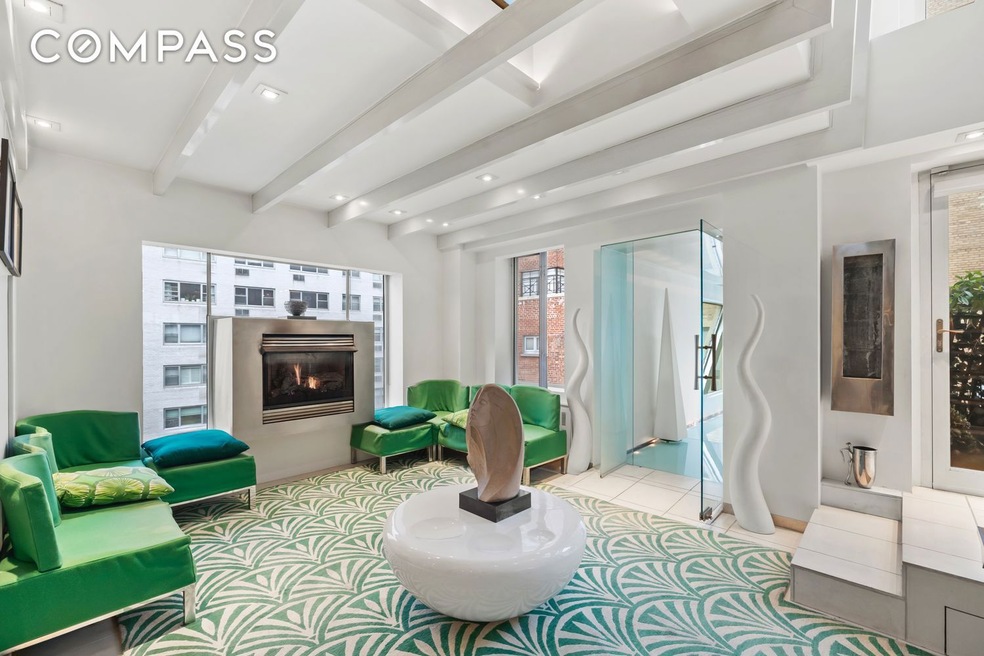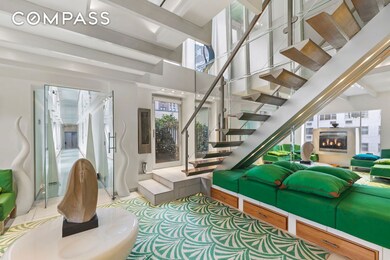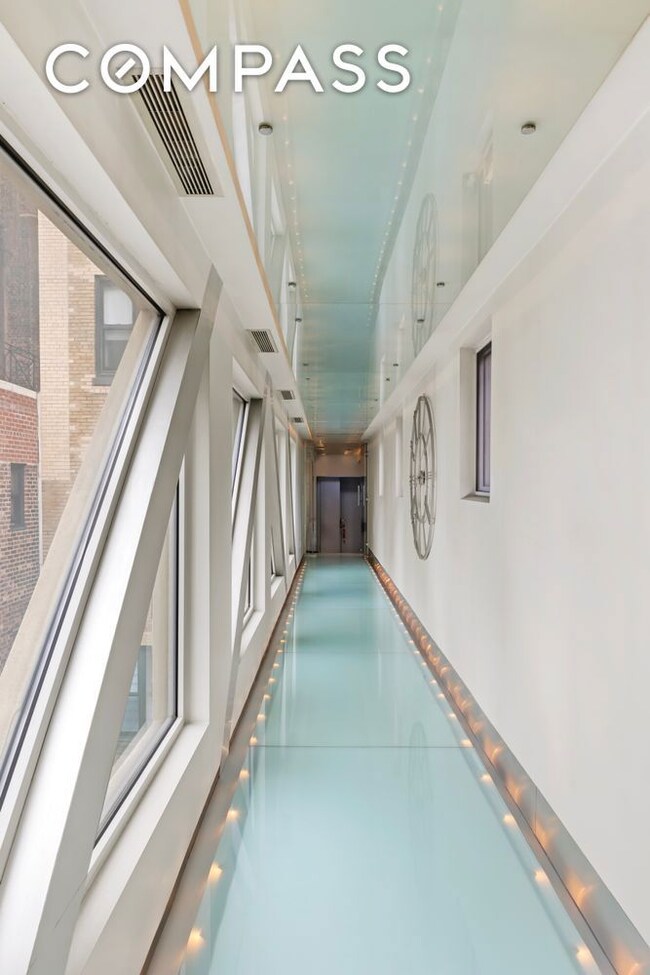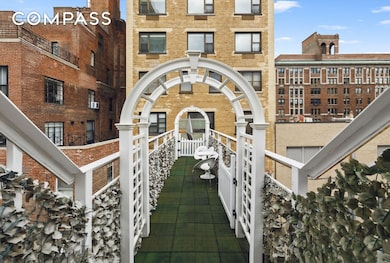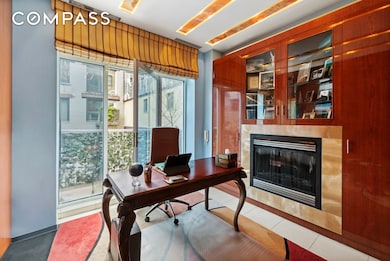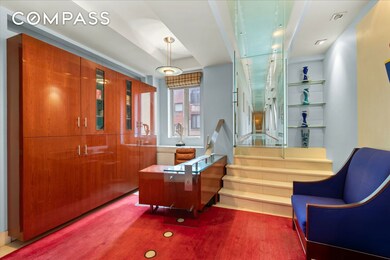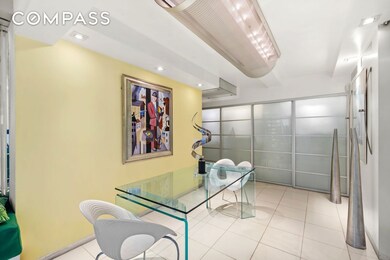52 E 78th St Unit PH10E New York, NY 10075
Metropolitan Hill NeighborhoodEstimated payment $23,251/month
Highlights
- City View
- 4-minute walk to 77 Street (4,6 Line)
- Elevator
- P.S. 6 Lillie D. Blake Rated A
- High Ceiling
- 4-minute walk to Central Park
About This Home
Available for the first time in a generation, the Finch Skybridge is one of Manhattan’s most distinctive and architecturally significant residences. A true trophy home, this extraordinary skybridge residence redefines luxury living, blending artistic vision with structural brilliance in a way that is simply unmatched. Originally designed for a filmmaker, this exceptional home offers a rare chance to experience townhouse-style living suspended in the sky. The result of a meticulous renovation spanning two years and led by the structural engineer of the Metropolitan Museum of Art, this residence seamlessly fuses historic charm with bold architectural innovation. Curated in collaboration with Kushner Studios, the home revolves around a restored turn of the century bridge that once connected Finch College to its dormitory. Now reimagined as a striking steel-and-concrete skywalk, the bridge features a glass ceiling and under-lit glass floor, framed by triangular windows offering sweeping city views. Original rectangular windows on the opposite side preserve the landmarked elegance of the historic structure. The flexible floor plan allows for either a three-bedroom, two-and-a-half-bath layout, or a two-bedroom configuration with a dramatic secondary suite—offering private outdoor space and versatile use options. Outdoor space is abundant, with three private balconies and a whimsical roof garden featuring a white picket fence and dining area. Panoramic skyline views are on full display from nearly every angle. Inside, thoughtful details abound: three separate HVAC systems ensure personalized comfort, while a refined kitchen and beautifully finished baths add both luxury and function. The dramatic skybridge connects to the duplex penthouse at 61 East 77th Street, where the living room is anchored by a fireplace beneath soaring 18-foot ceilings. A floating staircase leads to two spacious bedrooms, a well-appointed primary bath, and a private roof garden. On the lower level, the kitchen, dining, and living areas create an inviting space for entertaining beside the fireplace’s warm glow. Abundant natural light fills the home throughout, and the layout provides ample privacy with distinct, thoughtfully designed living areas. Ideal for those in search of a residence that is as singular as it is spectacular, this home is a living work of art—perfectly balancing modern sophistication with creative expression. The Finch is a 13-story pre-war cooperative built in 1920, offering residents a part-time doorman, live-in super, 75% financing, pied-à-terre ownership, co-purchasing, and unlimited subletting after two years. Conveniently located on the second floor of both 52 East 78th Street and 61 East 77th Street, two laundry rooms are available for your use. In-unit washer/dryers are also permitted with board approval. Please note: Special assessments of $407.20/month for unit #8D and $619.20/month for unit #9E/10E are in place for 30 months to fund hallway and lobby upgrades. Situated just a block from Central Park and within walking distance of the Metropolitan Museum of Art, The Frick Collection, Butterfield Market, Madison Avenue shopping, and top-tier restaurants and galleries, the location is second to none. Access to public transportation is also close at hand, adding to the property’s exceptional convenience. PH10E is an exceptional opportunity to live in a work of art.
Property Details
Home Type
- Co-Op
Year Built
- Built in 1920
HOA Fees
- $7,580 Monthly HOA Fees
Home Design
- Entry on the 1st floor
Interior Spaces
- High Ceiling
- City Views
- Dishwasher
Bedrooms and Bathrooms
- 3 Bedrooms
Laundry
- Laundry Room
- Dryer
- Washer
Outdoor Features
- Balcony
Utilities
- Central Air
- No Heating
Listing and Financial Details
- Legal Lot and Block 0046 / 01392
Community Details
Overview
- 47 Units
- Upper East Side Subdivision
- 13-Story Property
Amenities
- Laundry Facilities
- Elevator
Map
Home Values in the Area
Average Home Value in this Area
Property History
| Date | Event | Price | List to Sale | Price per Sq Ft |
|---|---|---|---|---|
| 11/22/2025 11/22/25 | For Sale | $2,495,000 | 0.0% | -- |
| 11/22/2025 11/22/25 | Off Market | $2,495,000 | -- | -- |
| 11/19/2025 11/19/25 | Price Changed | $11,900 | -6.7% | -- |
| 11/08/2025 11/08/25 | For Rent | $12,750 | 0.0% | -- |
| 11/08/2025 11/08/25 | For Sale | $2,495,000 | 0.0% | -- |
| 11/08/2025 11/08/25 | Off Market | $12,750 | -- | -- |
| 11/08/2025 11/08/25 | Off Market | $2,495,000 | -- | -- |
| 11/01/2025 11/01/25 | Price Changed | $12,750 | 0.0% | -- |
| 10/25/2025 10/25/25 | For Sale | $2,495,000 | 0.0% | -- |
| 10/25/2025 10/25/25 | Off Market | $2,495,000 | -- | -- |
| 10/22/2025 10/22/25 | For Rent | $14,500 | 0.0% | -- |
| 10/22/2025 10/22/25 | Off Market | $14,500 | -- | -- |
| 10/18/2025 10/18/25 | For Sale | $2,495,000 | 0.0% | -- |
| 10/18/2025 10/18/25 | Off Market | $2,495,000 | -- | -- |
| 10/11/2025 10/11/25 | For Sale | $2,495,000 | 0.0% | -- |
| 10/11/2025 10/11/25 | Off Market | $2,495,000 | -- | -- |
| 10/08/2025 10/08/25 | Price Changed | $14,500 | -12.1% | -- |
| 10/07/2025 10/07/25 | For Rent | $16,500 | 0.0% | -- |
| 10/07/2025 10/07/25 | Off Market | $16,500 | -- | -- |
| 10/04/2025 10/04/25 | For Sale | $2,495,000 | 0.0% | -- |
| 10/04/2025 10/04/25 | Off Market | $2,495,000 | -- | -- |
| 09/30/2025 09/30/25 | Price Changed | $16,500 | -5.7% | -- |
| 09/29/2025 09/29/25 | For Rent | $17,500 | 0.0% | -- |
| 09/27/2025 09/27/25 | For Sale | $2,495,000 | 0.0% | -- |
| 09/27/2025 09/27/25 | Off Market | $2,495,000 | -- | -- |
| 09/26/2025 09/26/25 | Off Market | $17,500 | -- | -- |
| 09/23/2025 09/23/25 | For Rent | $17,500 | 0.0% | -- |
| 09/23/2025 09/23/25 | Off Market | $17,500 | -- | -- |
| 09/20/2025 09/20/25 | For Sale | $2,495,000 | 0.0% | -- |
| 09/20/2025 09/20/25 | Off Market | $2,495,000 | -- | -- |
| 09/13/2025 09/13/25 | For Sale | $2,495,000 | 0.0% | -- |
| 09/13/2025 09/13/25 | Off Market | $2,495,000 | -- | -- |
| 09/06/2025 09/06/25 | Price Changed | $2,495,000 | -9.3% | -- |
| 09/05/2025 09/05/25 | For Sale | $2,750,000 | 0.0% | -- |
| 09/05/2025 09/05/25 | Off Market | $2,750,000 | -- | -- |
| 08/29/2025 08/29/25 | For Sale | $2,750,000 | 0.0% | -- |
| 08/29/2025 08/29/25 | Off Market | $2,750,000 | -- | -- |
| 08/26/2025 08/26/25 | For Rent | $17,500 | 0.0% | -- |
| 08/26/2025 08/26/25 | Off Market | $17,500 | -- | -- |
| 08/22/2025 08/22/25 | For Sale | $2,750,000 | 0.0% | -- |
| 08/22/2025 08/22/25 | Off Market | $2,750,000 | -- | -- |
| 08/12/2025 08/12/25 | For Rent | $17,500 | 0.0% | -- |
| 08/08/2025 08/08/25 | For Sale | $2,750,000 | 0.0% | -- |
| 08/08/2025 08/08/25 | Off Market | $2,750,000 | -- | -- |
| 08/01/2025 08/01/25 | For Sale | $2,750,000 | 0.0% | -- |
| 08/01/2025 08/01/25 | Off Market | $2,750,000 | -- | -- |
| 07/25/2025 07/25/25 | For Sale | $2,750,000 | 0.0% | -- |
| 07/25/2025 07/25/25 | Off Market | $2,750,000 | -- | -- |
| 07/18/2025 07/18/25 | For Sale | $2,750,000 | 0.0% | -- |
| 07/18/2025 07/18/25 | Off Market | $2,750,000 | -- | -- |
| 07/11/2025 07/11/25 | For Sale | $2,750,000 | 0.0% | -- |
| 07/11/2025 07/11/25 | Off Market | $2,750,000 | -- | -- |
| 07/02/2025 07/02/25 | For Sale | $2,750,000 | 0.0% | -- |
| 07/02/2025 07/02/25 | Off Market | $2,750,000 | -- | -- |
| 06/25/2025 06/25/25 | For Sale | $2,750,000 | 0.0% | -- |
| 06/25/2025 06/25/25 | Off Market | $2,750,000 | -- | -- |
| 06/16/2025 06/16/25 | For Sale | $2,750,000 | 0.0% | -- |
| 06/16/2025 06/16/25 | Off Market | $2,750,000 | -- | -- |
| 06/09/2025 06/09/25 | For Sale | $2,750,000 | 0.0% | -- |
| 06/09/2025 06/09/25 | Off Market | $2,750,000 | -- | -- |
| 05/16/2025 05/16/25 | For Sale | $2,750,000 | -- | -- |
Source: Real Estate Board of New York (REBNY)
MLS Number: RLS20024982
- 71 E 77th St Unit 9C
- 61 E 77th St Unit 3EF
- 52 E 78th St Unit 4CD
- 850 Park Ave Unit 9C
- 850 Park Ave Unit 1A/F
- 850 Park Ave Unit 1RD
- 40 E 78th St Unit 6F
- 40 E 78th St Unit 7H
- 40 E 78th St Unit 10B
- 40 E 78th St Unit 4H
- 50 E 77th St Unit 8C
- 65 E 76th St Unit 1C
- 55 E 76th St Unit 9
- 888 Park Ave Unit 13C
- 51 E 78th St Unit 3BC
- 51 E 78th St Unit 1D
- 51 E 78th St Unit 4D
- 840 Park Ave Unit 5-B
- 863 Park Ave Unit 6W
- 863 Park Ave Unit 3E
- 988 Madison Ave Unit FL4-ID1039020P
- 970 Madison Ave Unit FL2-ID1039007P
- 113 E 77th St Unit 2A
- 151 E 80th St Unit ID1271255P
- 952 5th Ave Unit FL6-ID998
- 952 5th Ave Unit FL6-ID1087
- 952 5th Ave Unit FL8-ID871
- 952 5th Ave Unit FL4-ID425
- 7 E 75th St Unit FL5-ID1525
- 7 E 75th St Unit FL3-ID1568
- 7 E 75th St Unit FL3-ID1615
- 7 E 75th St Unit FL4-ID1704
- 985 5th Ave Unit FL24-ID1404
- 985 5th Ave Unit FL21-ID1768
- 985 5th Ave Unit FL25-ID1192
- 985 5th Ave Unit FL16-ID1276
- 111 E 80th St Unit 2D
- 152 E 79th St
- 152 E 79th St
- 152 E 79th St
