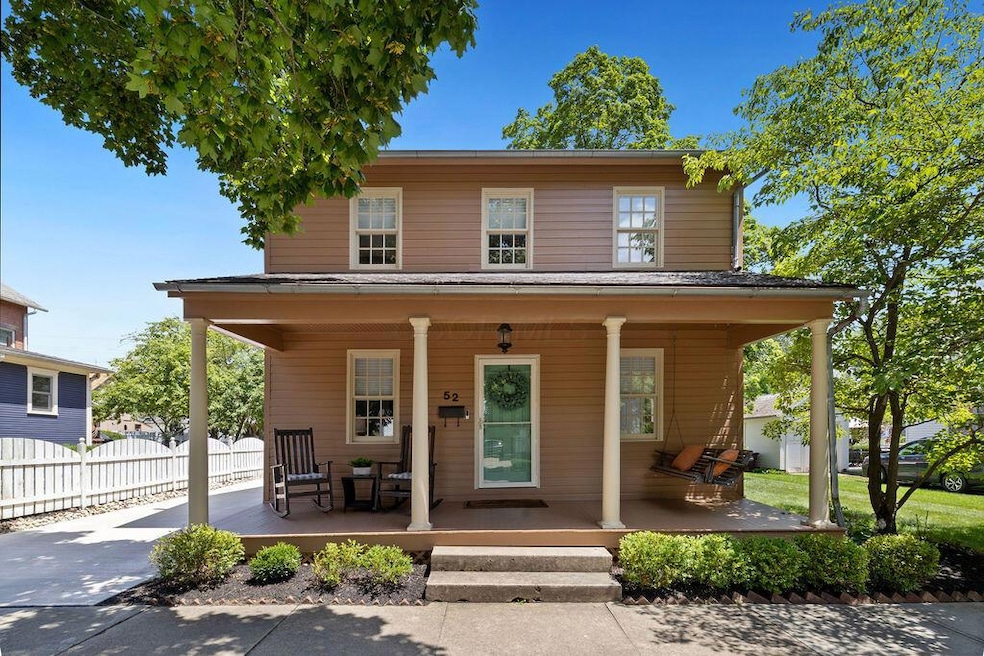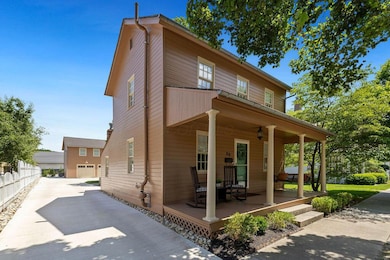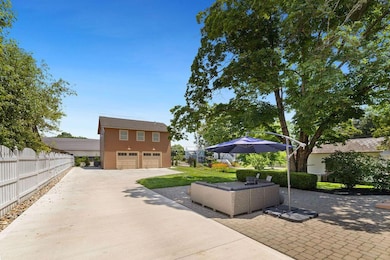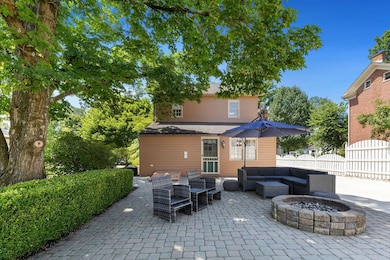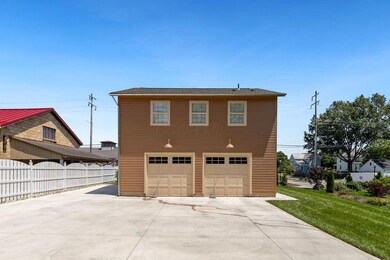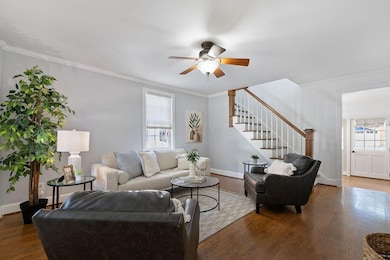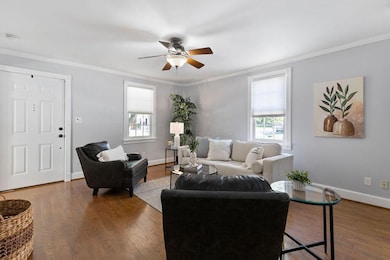
52 E Columbus St Canal Winchester, OH 43110
Estimated payment $2,569/month
Highlights
- Traditional Architecture
- Patio
- Ceramic Tile Flooring
- 2 Car Detached Garage
- Home Security System
- Forced Air Heating and Cooling System
About This Home
Lovely, Move-In Ready Home in the Heart of Historic Canal Winchester!
Don't miss this rare opportunity to own a beautifully updated home on one of the most coveted streets in downtown Historic Canal Winchester. Just steps from local favorites—bars, restaurants, cafes, and boutique shopping—you'll enjoy the best of small-town charm with modern conveniences.
This delightful home features a first-floor bedroom, fully updated interior, beautiful and chic kitchen with granite countertops and stainless steel appliances. Gorgeous original hardwood floors. A full dining room adds versatility to the floor plan.
Enjoy a show-stopping finished space above the garage—complete with a full kitchen, granite countertops, full bath, and a cozy loft bed—perfect for guests, a home office, or a private retreat.
The spacious, finished 2.5 car (25' x 30') garage (heated & cooled!) and paved driveway offer plenty of room for parking and hobbies. Lower level of garage has a 1/2 bath as well!
Gorgeous landscaped yard, shaded by mature trees, adds curb appeal and a serene outdoor setting. Relax on the incredible patio featuring a firepit, or enjoy the charm of the lemonade front porch—perfect for unwinding and savoring the outdoor ambiance.
With updates to electric, plumbing, HVAC, windows & hot water tank, all the heavy lifting has been done—just move in and enjoy downtown living at its finest.
Listing Agent
Howard Hanna Real Estate Svcs License #2017002308 Listed on: 06/25/2025
Home Details
Home Type
- Single Family
Est. Annual Taxes
- $6,169
Year Built
- Built in 1910
Parking
- 2 Car Detached Garage
- Heated Garage
Home Design
- Traditional Architecture
- Stone Foundation
- Wood Siding
Interior Spaces
- 1,946 Sq Ft Home
- 2-Story Property
- Home Security System
- Laundry on main level
- Basement
Kitchen
- Gas Range
- Microwave
- Dishwasher
Flooring
- Carpet
- Ceramic Tile
- Vinyl
Bedrooms and Bathrooms
Utilities
- Forced Air Heating and Cooling System
- Heating System Uses Gas
- Water Filtration System
Additional Features
- Patio
- 0.25 Acre Lot
Listing and Financial Details
- Assessor Parcel Number 184-000294
Map
Home Values in the Area
Average Home Value in this Area
Tax History
| Year | Tax Paid | Tax Assessment Tax Assessment Total Assessment is a certain percentage of the fair market value that is determined by local assessors to be the total taxable value of land and additions on the property. | Land | Improvement |
|---|---|---|---|---|
| 2024 | $6,169 | $110,670 | $31,080 | $79,590 |
| 2023 | $6,134 | $110,670 | $31,080 | $79,590 |
| 2022 | $4,222 | $64,230 | $15,230 | $49,000 |
| 2021 | $4,266 | $64,230 | $15,230 | $49,000 |
| 2020 | $3,916 | $59,090 | $15,230 | $43,860 |
| 2019 | $4,128 | $49,740 | $12,670 | $37,070 |
| 2018 | $3,993 | $49,740 | $12,670 | $37,070 |
| 2017 | $3,789 | $49,740 | $12,670 | $37,070 |
| 2016 | $3,926 | $47,710 | $13,410 | $34,300 |
| 2015 | $3,937 | $47,710 | $13,410 | $34,300 |
| 2014 | $3,685 | $47,710 | $13,410 | $34,300 |
| 2013 | $1,821 | $47,705 | $13,405 | $34,300 |
Purchase History
| Date | Type | Sale Price | Title Company |
|---|---|---|---|
| Warranty Deed | $253,600 | Title Connect | |
| Survivorship Deed | $155,000 | -- | |
| Warranty Deed | $130,000 | Amerititle East | |
| Deed | $75,000 | -- | |
| Deed | $50,000 | -- |
Mortgage History
| Date | Status | Loan Amount | Loan Type |
|---|---|---|---|
| Previous Owner | $245,992 | New Conventional | |
| Previous Owner | $132,000 | New Conventional | |
| Previous Owner | $16,480 | Future Advance Clause Open End Mortgage | |
| Previous Owner | $9,300 | Credit Line Revolving | |
| Previous Owner | $153,784 | FHA | |
| Previous Owner | $5,150 | Unknown | |
| Previous Owner | $60,000 | New Conventional |
Similar Homes in Canal Winchester, OH
Source: Columbus and Central Ohio Regional MLS
MLS Number: 225023256
APN: 184-000294
- 8256 Alban Woods Way NW
- 49 E Mound St
- 6996 Cannon Dr
- 94 W Waterloo St
- 279 Old Coach Place
- 185 Groveport Pike Unit 3D
- 7142 Duke Dr
- 237 Chaney Mill Way
- 6922 Duke Dr
- 67 E Fairfield St
- 6436 Turning Stone Loop
- 7350 Bromfield Dr
- 6612 Archie Ct
- 7265 Bromfield Dr
- 7313 Bromfield Dr
- 359 W Waterloo St
- 7563 Jenkins Dr
- 6641 Steen St
- 7573 Jenkins Dr
- 7586 Jenkins Dr
