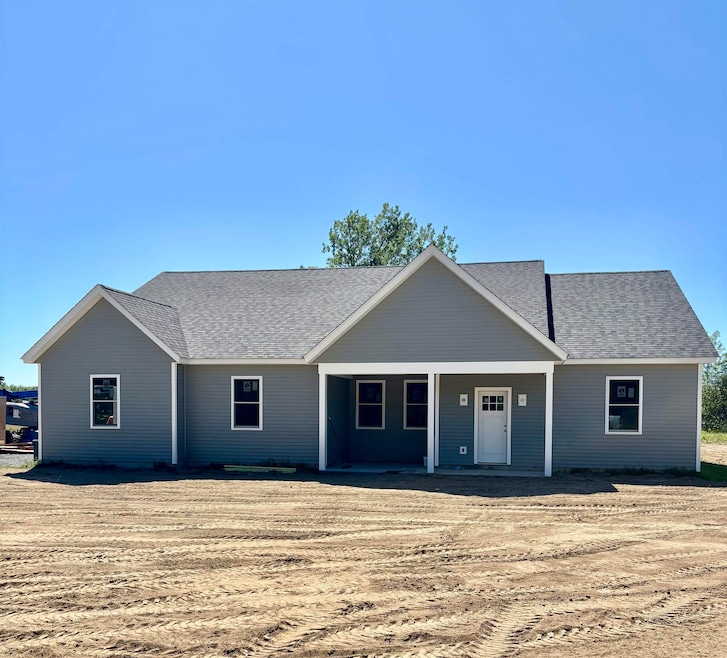
52 E Olive St Grand Isle, VT 05458
Estimated payment $4,482/month
Highlights
- New Construction
- Craftsman Architecture
- Natural Light
- 3.56 Acre Lot
- Walk-In Pantry
- Soaking Tub
About This Home
Welcome to this soon to be completed, single-level Craftsman-style home featuring 3 spacious bedrooms and 2 elegantly designed baths. Nestled on a peaceful 3.56-acre lot, the property offers both front and rear covered patio and porch—perfect for entertaining or enjoying serene sunrises and sunsets.
Inside, radiant heat warms every room, complemented by 9-foot ceilings and an upgraded lighting package that enhances the home’s inviting atmosphere. The primary suite is a private retreat, highlighted by a tray ceiling and a spa-inspired bath with a soaking tub, tiled shower, and dual vanities. Two additional bedrooms provide generous space for family, guests, or a home office Outdoor living is equally appealing, with ample room for gardening, recreation, or simply soaking in the natural surroundings. For future expansion or storage, a large unfinished bonus room above the garage provides endless possibilities.This home combines modern comfort, thoughtful design, and natural beauty—creating a welcoming place to call your own.
Home Details
Home Type
- Single Family
Year Built
- Built in 2025 | New Construction
Lot Details
- 3.56 Acre Lot
- Level Lot
Parking
- 2 Car Garage
- Gravel Driveway
Home Design
- Craftsman Architecture
- Concrete Foundation
- Wood Frame Construction
Interior Spaces
- Property has 1 Level
- Natural Light
- Combination Dining and Living Room
- Vinyl Plank Flooring
- Interior Basement Entry
Kitchen
- Walk-In Pantry
- Gas Range
- Dishwasher
- Wine Cooler
Bedrooms and Bathrooms
- 3 Bedrooms
- En-Suite Bathroom
- Walk-In Closet
- 2 Full Bathrooms
- Soaking Tub
Outdoor Features
- Patio
Schools
- Choice High School
Utilities
- Radiant Heating System
- Shared Sewer
- Cable TV Available
Map
Home Values in the Area
Average Home Value in this Area
Property History
| Date | Event | Price | Change | Sq Ft Price |
|---|---|---|---|---|
| 08/21/2025 08/21/25 | For Sale | $695,000 | -- | $311 / Sq Ft |
Similar Homes in the area
Source: PrimeMLS
MLS Number: 5057636
- 30 City Hall Place
- 53 Johnson Ave Unit City Condo
- 7 Couch St
- 17 Couch St Unit 17A
- 34 Broad St
- 34 Broad St
- 5059 S Catherine St Unit IronGate
- 201 Renaissance Village Way
- 59 Broad St
- 13 Hobbs Rd
- 61 Beekman St
- 44 Leonard Ave
- 309 Holy Cross Rd Unit 309A
- 252 River Rd
- 582 Church Rd Unit 2
- 367 Belwood Ave
- 367 Belwood Ave
- 275 Dee Rd
- 9 Jenna Ln
- 521 Bay Rd Unit 100






