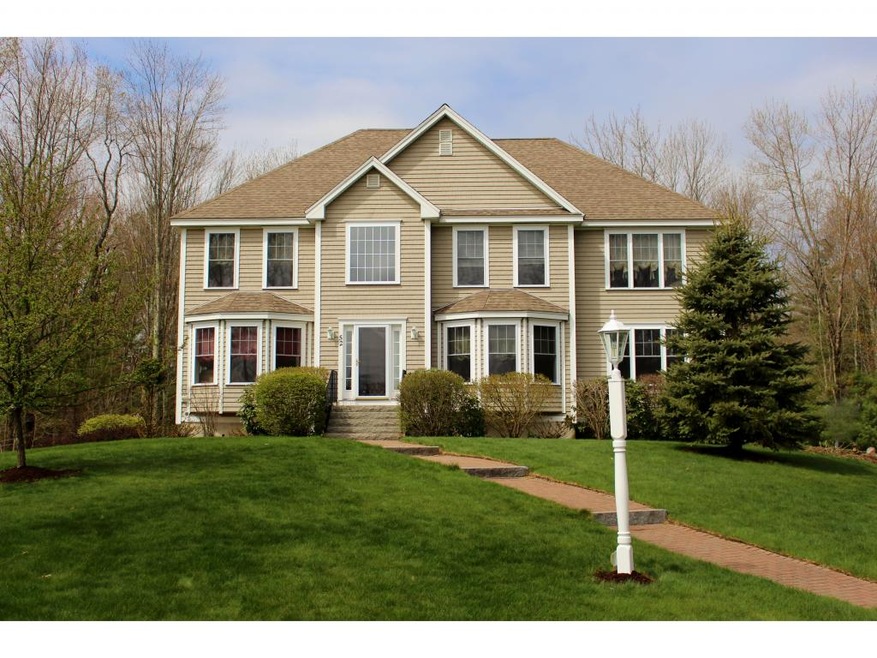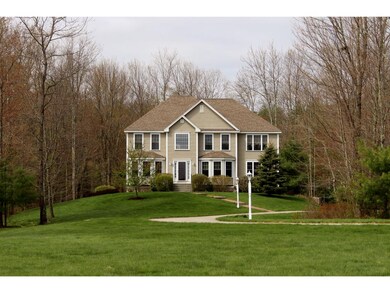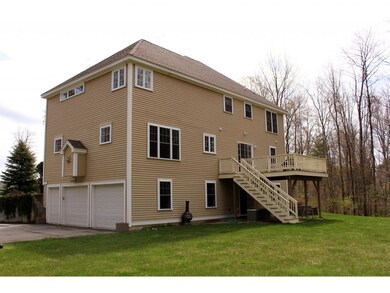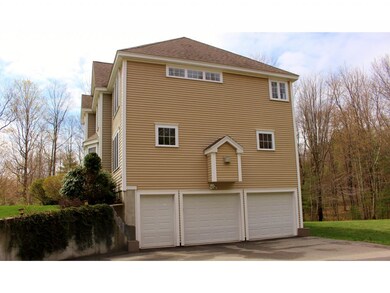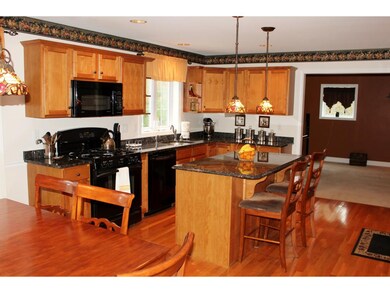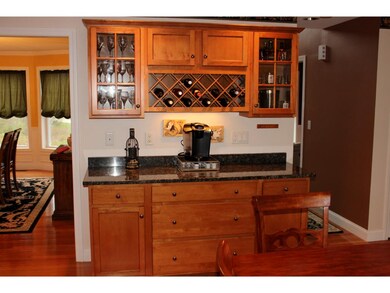
Highlights
- 4.27 Acre Lot
- Wooded Lot
- Walk-In Pantry
- Deck
- Wood Flooring
- Fireplace
About This Home
As of July 2018Immaculate 2900 square foot Colonial Home with 4 bedroom and 2.5 bathrooms located on a private 4+ acre lot in desirable Emerald Woods. Beautiful Kitchen perfect for entertaining with Granite counter tops, and bar. Enjoy summertime on the large deck overlooking the beautifully landscaped back yard. Front to back Family Room, Formal Living Room, and Formal Dining Room with crown molding and wainscoting. The Master Suite comes with Tray Ceiling, Master Bath with Corner Whirlpool Tub, Double Vanity, and Huge Walk-in Closet. This property also includes 3 additional large bedrooms and 2nd floor laundry. Walkout Basement has potential for additional living space. Home also offers Public Water, Sewer and Natural Gas Heat, Central Air and irrigation system. Located minutes from Route 16, Pool Table and John Deer Tractor included in the sale. A MUST SEE!!
Last Agent to Sell the Property
KW Coastal and Lakes & Mountains Realty License #070619 Listed on: 05/07/2016

Home Details
Home Type
- Single Family
Est. Annual Taxes
- $15,259
Year Built
- 2005
Lot Details
- 4.27 Acre Lot
- Landscaped
- Lot Sloped Up
- Irrigation
- Wooded Lot
- Property is zoned R-40
Parking
- 2 Car Garage
Home Design
- Concrete Foundation
- Shingle Roof
- Vinyl Siding
Interior Spaces
- 2-Story Property
- Fireplace
- Fire and Smoke Detector
Kitchen
- Walk-In Pantry
- Stove
- Gas Range
- Microwave
- Dishwasher
Flooring
- Wood
- Carpet
Bedrooms and Bathrooms
- 4 Bedrooms
- Bathroom on Main Level
Unfinished Basement
- Basement Fills Entire Space Under The House
- Connecting Stairway
- Interior Basement Entry
- Basement Storage
Outdoor Features
- Deck
- Shed
Utilities
- Heating System Uses Natural Gas
- 200+ Amp Service
- Water Heater
Ownership History
Purchase Details
Home Financials for this Owner
Home Financials are based on the most recent Mortgage that was taken out on this home.Purchase Details
Home Financials for this Owner
Home Financials are based on the most recent Mortgage that was taken out on this home.Purchase Details
Home Financials for this Owner
Home Financials are based on the most recent Mortgage that was taken out on this home.Similar Homes in Dover, NH
Home Values in the Area
Average Home Value in this Area
Purchase History
| Date | Type | Sale Price | Title Company |
|---|---|---|---|
| Warranty Deed | $494,933 | -- | |
| Warranty Deed | $465,000 | -- | |
| Warranty Deed | $514,700 | -- |
Mortgage History
| Date | Status | Loan Amount | Loan Type |
|---|---|---|---|
| Open | $362,000 | Stand Alone Refi Refinance Of Original Loan | |
| Closed | $366,000 | Stand Alone Refi Refinance Of Original Loan | |
| Closed | $371,175 | Purchase Money Mortgage | |
| Previous Owner | $365,000 | Purchase Money Mortgage | |
| Previous Owner | $330,000 | Purchase Money Mortgage |
Property History
| Date | Event | Price | Change | Sq Ft Price |
|---|---|---|---|---|
| 07/31/2018 07/31/18 | Sold | $494,900 | +1.0% | $171 / Sq Ft |
| 06/06/2018 06/06/18 | Pending | -- | -- | -- |
| 05/31/2018 05/31/18 | For Sale | $489,900 | +5.4% | $169 / Sq Ft |
| 02/28/2017 02/28/17 | Sold | $465,000 | -9.7% | $160 / Sq Ft |
| 12/29/2016 12/29/16 | Pending | -- | -- | -- |
| 05/07/2016 05/07/16 | For Sale | $515,000 | -- | $177 / Sq Ft |
Tax History Compared to Growth
Tax History
| Year | Tax Paid | Tax Assessment Tax Assessment Total Assessment is a certain percentage of the fair market value that is determined by local assessors to be the total taxable value of land and additions on the property. | Land | Improvement |
|---|---|---|---|---|
| 2024 | $15,259 | $839,800 | $227,600 | $612,200 |
| 2023 | $14,620 | $781,800 | $240,100 | $541,700 |
| 2022 | $14,307 | $721,100 | $227,600 | $493,500 |
| 2021 | $13,441 | $619,400 | $189,700 | $429,700 |
| 2020 | $13,101 | $527,200 | $170,900 | $356,300 |
| 2019 | $13,101 | $520,100 | $170,900 | $349,200 |
| 2018 | $12,811 | $514,100 | $164,200 | $349,900 |
| 2017 | $12,555 | $485,300 | $145,400 | $339,900 |
| 2016 | $11,412 | $434,100 | $126,500 | $307,600 |
| 2015 | $11,019 | $414,100 | $113,800 | $300,300 |
| 2014 | $10,771 | $414,100 | $113,800 | $300,300 |
| 2011 | $10,309 | $410,400 | $127,500 | $282,900 |
Agents Affiliated with this Home
-
Kendra King
K
Seller's Agent in 2018
Kendra King
BHHS Verani Seacoast
(603) 520-0292
33 Total Sales
-
Ebenezar Mann
E
Buyer's Agent in 2018
Ebenezar Mann
BHHS Verani Nashua
(603) 888-4600
1 Total Sale
-
Brian Binari

Seller's Agent in 2017
Brian Binari
KW Coastal and Lakes & Mountains Realty
(603) 370-7823
2 in this area
30 Total Sales
Map
Source: PrimeMLS
MLS Number: 4488437
APN: DOVR-000022-A000000-000005F
- 8 Westwood Cir
- 12 Susannahs Crossing
- 11 Old Stage Rd
- 284 Tolend Rd
- 66 Littleworth Rd
- 24 Sandra's Run
- Lot 4 Emerson Ridge Unit 4
- 347 Washington St
- 11 Footbridge Ln
- 8 Trestle Way
- 12 Cassily Ln
- 28 Singh Dr
- 204 Silver St
- 80 Glenwood Ave
- 24-26 W Concord St
- 12 Zeland Dr
- 138 Sixth St
- 120 Sixth St
- 9-2 Porch Light Dr Unit 2
- 10 Lee Rd
