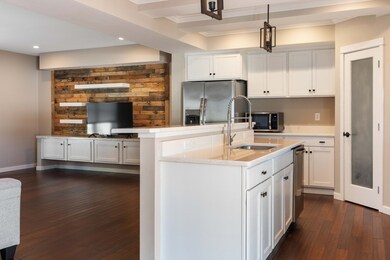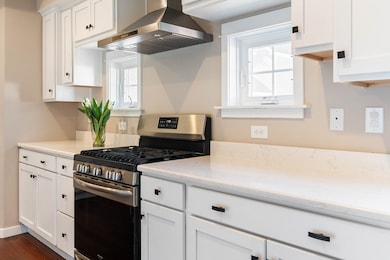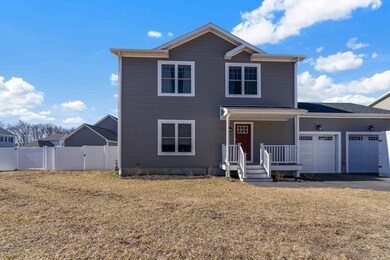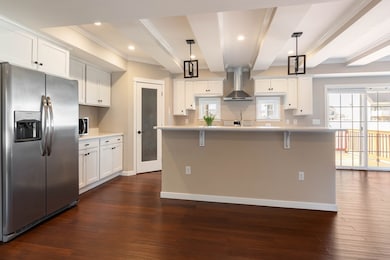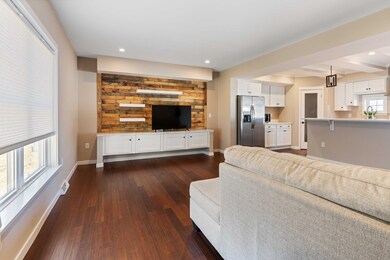
52 Farland Cir New Bedford, MA 02745
Acushnet-Pine Hill NeighborhoodHighlights
- Colonial Architecture
- No HOA
- Porch
- Deck
- Fenced Yard
- 2 Car Attached Garage
About This Home
As of April 2025Welcome to Farland Estates, the premier destination for modern suburban living in New Bedford! This home, built in 2019, offers 3 spacious bedrooms, 2 full bathrooms, and 1 half bath, all meticulously designed with the highest quality materials by one of the area’s most reputable builders. The open-concept floor plan on the first level creates a seamless flow for entertaining and daily living. Upstairs, you'll find three generously sized bedrooms, including a primary suite that is truly a homeowner's dream. The primary bath features double sinks, a walk-in closet, and an over-sized shower. In addition to the beautiful interiors, the home features a fenced-in yard and a custom paver patio perfect for entertaining. The two-car garage offers ample storage space and convenience. Farland Estates boasts a unique sense of community that’s hard to replicate anywhere else in the city, making it an ideal place to call home.
Last Agent to Sell the Property
Century 21 Topsail Realty Listed on: 03/19/2025

Home Details
Home Type
- Single Family
Est. Annual Taxes
- $5,887
Year Built
- Built in 2019
Lot Details
- 0.25 Acre Lot
- Fenced Yard
- Fenced
- Property is zoned MUB
Parking
- 2 Car Attached Garage
- Driveway
- Open Parking
Home Design
- Colonial Architecture
- Blown Fiberglass Insulation
- Asphalt Roof
- Modular or Manufactured Materials
- Concrete Perimeter Foundation
Interior Spaces
- 1,754 Sq Ft Home
- Insulated Windows
- Insulated Doors
Kitchen
- Range with Range Hood
- Freezer
- ENERGY STAR Qualified Dishwasher
- Instant Hot Water
Flooring
- Carpet
- Laminate
- Tile
- Vinyl
Bedrooms and Bathrooms
- 3 Bedrooms
- Primary bedroom located on second floor
- Bathtub with Shower
- Separate Shower
Laundry
- ENERGY STAR Qualified Dryer
- ENERGY STAR Qualified Washer
Finished Basement
- Walk-Out Basement
- Basement Fills Entire Space Under The House
Outdoor Features
- Deck
- Porch
Utilities
- Forced Air Heating and Cooling System
- Heating System Uses Natural Gas
- 200+ Amp Service
- Tankless Water Heater
- Gas Water Heater
- High Speed Internet
Community Details
- No Home Owners Association
- Farland Estates Subdivision
Listing and Financial Details
- Assessor Parcel Number 5138267
Similar Homes in the area
Home Values in the Area
Average Home Value in this Area
Property History
| Date | Event | Price | Change | Sq Ft Price |
|---|---|---|---|---|
| 04/29/2025 04/29/25 | Sold | $578,000 | -0.3% | $330 / Sq Ft |
| 04/08/2025 04/08/25 | Pending | -- | -- | -- |
| 03/19/2025 03/19/25 | For Sale | $579,900 | -- | $331 / Sq Ft |
Tax History Compared to Growth
Agents Affiliated with this Home
-
Erica Medeiros Carnevale
E
Seller's Agent in 2025
Erica Medeiros Carnevale
Century 21 Topsail Realty
1 in this area
1 Total Sale
-
Katrina Carmo
K
Buyer's Agent in 2025
Katrina Carmo
Lamacchia Realty, Inc.
(401) 374-5075
1 in this area
31 Total Sales
Map
Source: MLS Property Information Network (MLS PIN)
MLS Number: 73347166
- 954 951 Glen Abrams
- 954 Glen St
- 951 Abrams St
- 1023 Bowles St
- 1044 Victoria St Unit B-29
- 0 Church Dutton & Chaffee Unit 73371719
- 850 Terry Ln
- ES Acushnet Ave
- 1161 Victoria St
- 351 Natick St
- 60 Avery St
- 11 Agnes St
- 916 Bristol St
- 1251 Church St Unit 10
- 1024 Marion St
- 1261 Church St Unit 70
- 1261 Church St Unit 46
- 1261 Church St Unit 53
- 78 Tarkiln Place
- 20 Birch St

