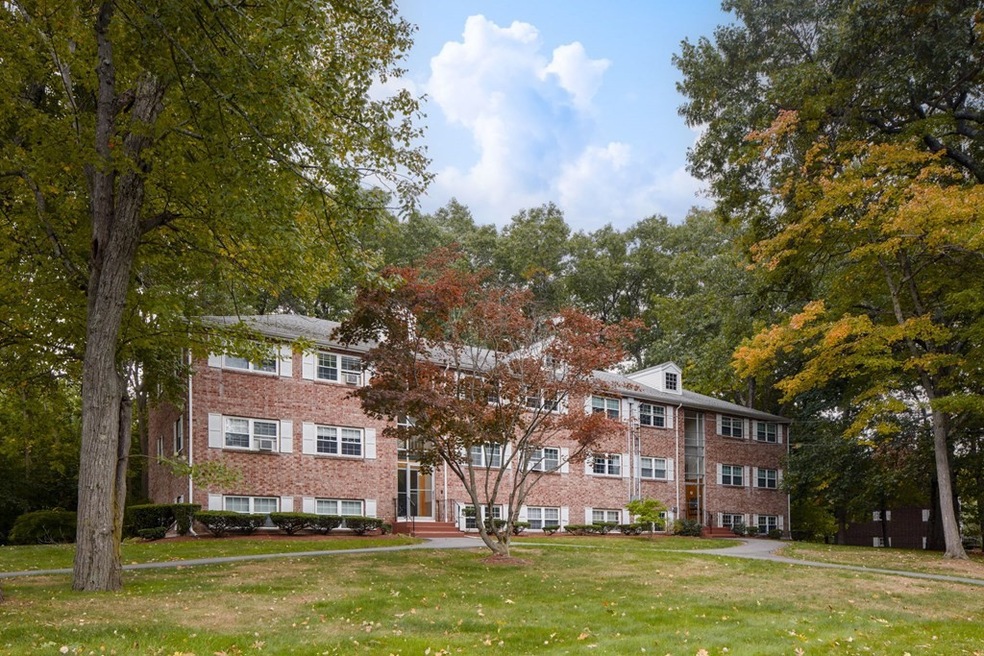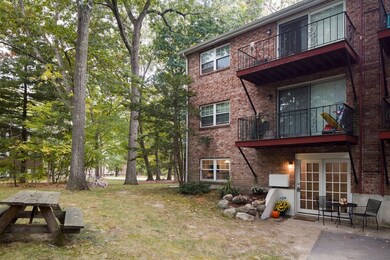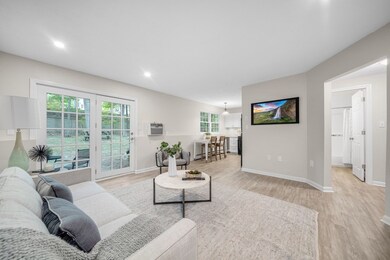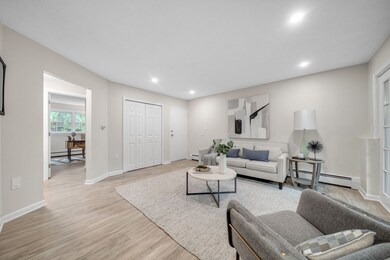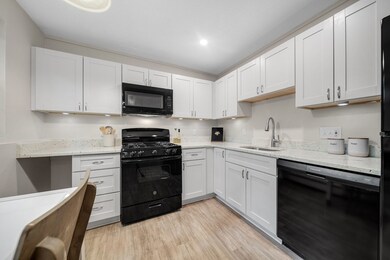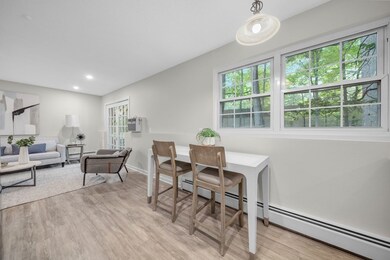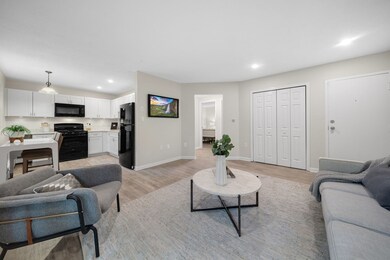
52 Farrwood Ave Unit 2 North Andover, MA 01845
Highlights
- Fitness Center
- Medical Services
- Open Floorplan
- North Andover High School Rated A-
- In Ground Pool
- Landscaped Professionally
About This Home
As of October 2022NEW! 1st open house Fri 10/7 @ 5-6:30pm. In the desirable Heritage Green complex, this newly renovated first floor 2BR end unit has easy direct access from the parking lot to the unit's private rear entry (no stairs!). Perfect for downsizers, first time buyers and investors. Enjoy open concept, one level living with new luxury vinyl plank flooring throughout, new kitchen & bath, updated lighting, electric outlets & fresh paint. Extra storage in the attic. French doors lead to your private patio area, and the laundry room is just a few steps from your door. Condo fee includes almost all of your living expenses - heat, gas, hot water, water, sewer, professional management, snow removal, landscaping, and more. Amenities include a pool, playground, fitness room, basketball and tennis courts, and a clubhouse. Plenty of parking for residents and visitors. Pets allowed. Conveniently located near restaurants, shops, schools, town beach, Merrimack College, commuter rail and Rtes 495 & 93.
Last Agent to Sell the Property
Greater Boston Home Buying Listed on: 10/05/2022
Property Details
Home Type
- Condominium
Est. Annual Taxes
- $2,494
Year Built
- Built in 1967 | Remodeled
Lot Details
- Near Conservation Area
- Landscaped Professionally
HOA Fees
- $458 Monthly HOA Fees
Home Design
- Brick Exterior Construction
- Shingle Roof
Interior Spaces
- 750 Sq Ft Home
- 1-Story Property
- Open Floorplan
- Central Vacuum
- Recessed Lighting
- Decorative Lighting
- Light Fixtures
- Insulated Windows
- French Doors
- Insulated Doors
- Dining Area
- Vinyl Flooring
- Exterior Basement Entry
- Intercom
- Laundry on main level
Kitchen
- Oven
- Stove
- Microwave
- ENERGY STAR Qualified Refrigerator
- ENERGY STAR Qualified Dishwasher
- Solid Surface Countertops
- Disposal
- Pot Filler
Bedrooms and Bathrooms
- 2 Bedrooms
- 1 Full Bathroom
- Bathtub with Shower
- Linen Closet In Bathroom
Parking
- 2 Car Parking Spaces
- Common or Shared Parking
- Paved Parking
- Open Parking
- Off-Street Parking
Eco-Friendly Details
- Whole House Vacuum System
Outdoor Features
- In Ground Pool
- Patio
- Rain Gutters
Location
- Property is near public transit
- Property is near schools
Schools
- Atkinson Elementary School
- NAMS Middle School
- NAHS High School
Utilities
- Cooling System Mounted In Outer Wall Opening
- Heating System Uses Natural Gas
- Individual Controls for Heating
- Baseboard Heating
- Hot Water Heating System
- 110 Volts
- 60 Amp Service
- Natural Gas Connected
- Gas Water Heater
Listing and Financial Details
- Assessor Parcel Number M:00468 B:50052 L:00020,2073466
Community Details
Overview
- Association fees include heat, gas, water, sewer, insurance, security, maintenance structure, road maintenance, ground maintenance, snow removal, trash, reserve funds
- 438 Units
- Low-Rise Condominium
- Heritage Green Condominiums Community
Amenities
- Medical Services
- Shops
- Clubhouse
- Coin Laundry
- Community Storage Space
Recreation
- Tennis Courts
- Community Playground
- Fitness Center
- Community Pool
- Park
- Jogging Path
Pet Policy
- Pets Allowed
Security
- Resident Manager or Management On Site
Ownership History
Purchase Details
Home Financials for this Owner
Home Financials are based on the most recent Mortgage that was taken out on this home.Purchase Details
Home Financials for this Owner
Home Financials are based on the most recent Mortgage that was taken out on this home.Purchase Details
Home Financials for this Owner
Home Financials are based on the most recent Mortgage that was taken out on this home.Similar Homes in the area
Home Values in the Area
Average Home Value in this Area
Purchase History
| Date | Type | Sale Price | Title Company |
|---|---|---|---|
| Deed | $169,900 | -- | |
| Deed | $147,500 | -- | |
| Deed | $69,000 | -- |
Mortgage History
| Date | Status | Loan Amount | Loan Type |
|---|---|---|---|
| Open | $200,400 | Purchase Money Mortgage | |
| Closed | $135,900 | Purchase Money Mortgage | |
| Previous Owner | $137,500 | Purchase Money Mortgage | |
| Previous Owner | $55,200 | Purchase Money Mortgage |
Property History
| Date | Event | Price | Change | Sq Ft Price |
|---|---|---|---|---|
| 10/20/2022 10/20/22 | Sold | $305,000 | 0.0% | $407 / Sq Ft |
| 10/08/2022 10/08/22 | Pending | -- | -- | -- |
| 10/05/2022 10/05/22 | For Sale | $305,000 | +39.9% | $407 / Sq Ft |
| 08/02/2022 08/02/22 | Sold | $218,000 | -3.1% | $291 / Sq Ft |
| 07/12/2022 07/12/22 | Pending | -- | -- | -- |
| 07/07/2022 07/07/22 | For Sale | $225,000 | -- | $300 / Sq Ft |
Tax History Compared to Growth
Tax History
| Year | Tax Paid | Tax Assessment Tax Assessment Total Assessment is a certain percentage of the fair market value that is determined by local assessors to be the total taxable value of land and additions on the property. | Land | Improvement |
|---|---|---|---|---|
| 2025 | $3,117 | $276,800 | $0 | $276,800 |
| 2024 | $2,902 | $261,700 | $0 | $261,700 |
| 2023 | $2,656 | $217,000 | $0 | $217,000 |
| 2022 | $2,494 | $184,300 | $0 | $184,300 |
| 2021 | $2,736 | $193,100 | $0 | $193,100 |
| 2020 | $2,432 | $177,000 | $0 | $177,000 |
| 2019 | $2,189 | $163,200 | $0 | $163,200 |
| 2018 | $2,371 | $163,200 | $0 | $163,200 |
| 2017 | $1,732 | $121,300 | $0 | $121,300 |
| 2016 | $1,648 | $115,500 | $0 | $115,500 |
| 2015 | $1,511 | $105,000 | $0 | $105,000 |
Agents Affiliated with this Home
-
Greater Boston Home Team
G
Seller's Agent in 2022
Greater Boston Home Team
Greater Boston Home Buying
(617) 520-4547
3 in this area
91 Total Sales
-
Lynne Rudnicki
L
Seller's Agent in 2022
Lynne Rudnicki
Home Seller's Edge
(978) 482-7580
26 in this area
40 Total Sales
-
Kathy Mahoney

Seller Co-Listing Agent in 2022
Kathy Mahoney
Greater Boston Home Buying
(781) 492-4161
1 in this area
16 Total Sales
-
Lisa Bouchard

Buyer's Agent in 2022
Lisa Bouchard
East Key Realty
(508) 523-2056
1 in this area
29 Total Sales
Map
Source: MLS Property Information Network (MLS PIN)
MLS Number: 73044717
APN: NAND-004680-050052-000020
- 50 Farrwood Ave Unit 7
- 190 Chickering Rd Unit 310D
- 190 Chickering Rd Unit 201D
- 190 Chickering Rd Unit 313D
- 120 Edgelawn Ave Unit 9
- 210 Chickering Rd Unit 102A
- 180 Chickering Rd Unit 110C
- 25 Edgelawn Ave Unit 10
- 28 Fernview Ave Unit 10
- 30 Fernview Ave Unit 6
- 23 Fernview Ave Unit 5
- 7 Fernview Ave Unit 7
- 15 Copley Cir
- 111 Autran Ave
- 51 Village Green Dr
- 56 Village Green Dr
- 78 Jefferson St Unit C
- 124 Kingston St
- 44 Kingston St Unit 44
- 687 Massachusetts Ave
