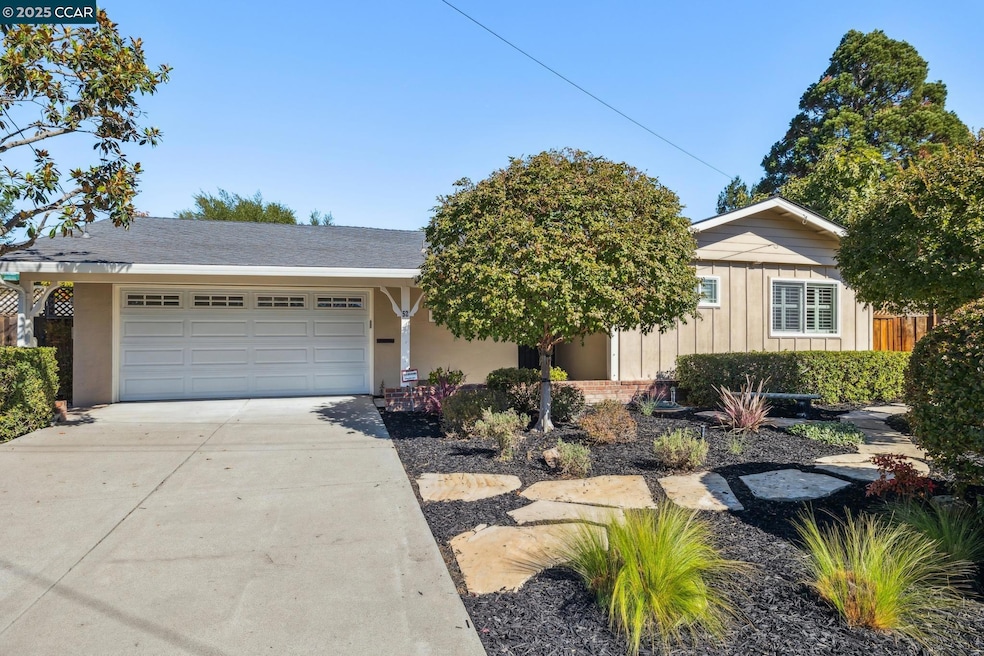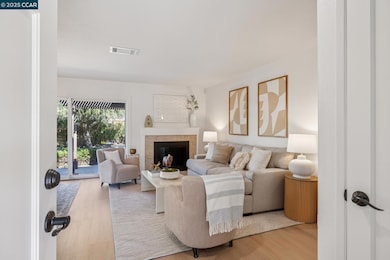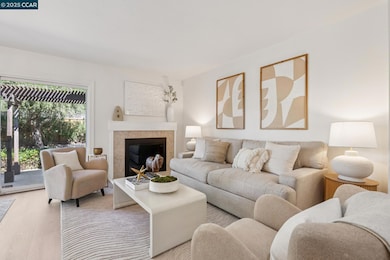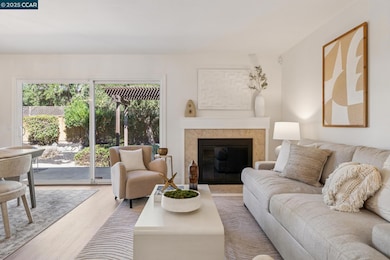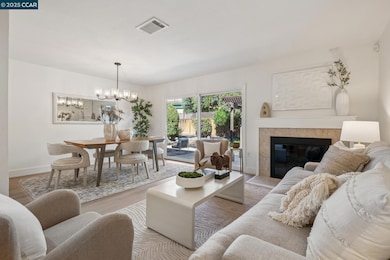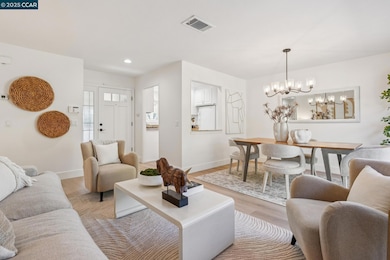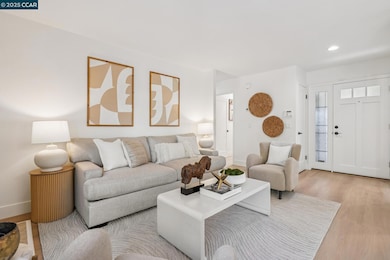52 Fircrest Ct San Ramon, CA 94583
San Ramon Valley NeighborhoodEstimated payment $4,761/month
Highlights
- Very Popular Property
- Clubhouse
- Community Pool
- Country Club Elementary School Rated A
- Traditional Architecture
- 2 Car Attached Garage
About This Home
Welcome to this wonderfully updated 2-bedroom, 2-bath single story boasting a two-car garage and prime end of court lot with expansive backyard in the highly desirable 55+ community of Sunny Glen. Charming walkway accented with landscaped grounds leads to front patio and door. Entry opens to the living room, dining room, and kitchen. Living and dining rooms open to one another and feature a sliding patio door to the back-yard– filling the space with sunlight and making indoor/outdoor entertaining flow a breeze. Kitchen features a breakfast bar, slab granite counters, granite backsplash, stainless steel stove, microwave, and sink. Primary suite boasts a walk-in closet and an updated ensuite bath. Secondary bathroom features a single sink vanity and a bathtub. Enjoy outdoor relaxation and entertaining on your expansive, easy care backyard that offers a lush and mature landscaped setting. Fabulous court lot with close proximity to shops, San Ramon Golf Club, and more. Upgrades include dual pane doors and windows, interior doors, lighting, newly installed laminate floors, wide baseboards, and fresh interior paint throughout. Washer and dryer located in spacious two-car garage. HOA fees of $556/annually provide access to the clubhouse, fitness center, and community pool.
Home Details
Home Type
- Single Family
Est. Annual Taxes
- $6,092
Year Built
- Built in 1963
Lot Details
- 8,100 Sq Ft Lot
HOA Fees
- $47 Monthly HOA Fees
Parking
- 2 Car Attached Garage
- Garage Door Opener
Home Design
- Traditional Architecture
- Raised Foundation
- Composition Shingle Roof
- Stucco
Interior Spaces
- 1-Story Property
- Stone Fireplace
- Gas Fireplace
- Living Room with Fireplace
- Laminate Flooring
Kitchen
- Breakfast Bar
- Gas Range
- Microwave
- Dishwasher
Bedrooms and Bathrooms
- 2 Bedrooms
- 2 Full Bathrooms
Laundry
- Laundry in Garage
- Dryer
- Washer
Utilities
- Forced Air Heating and Cooling System
- Electric Water Heater
Listing and Financial Details
- Assessor Parcel Number 2102600042
Community Details
Overview
- Association fees include common area maintenance, management fee, reserves
- Sunny Glen Association, Phone Number (925) 417-7100
- Sunny Glen Subdivision
Amenities
- Clubhouse
Recreation
- Community Pool
Map
Home Values in the Area
Average Home Value in this Area
Tax History
| Year | Tax Paid | Tax Assessment Tax Assessment Total Assessment is a certain percentage of the fair market value that is determined by local assessors to be the total taxable value of land and additions on the property. | Land | Improvement |
|---|---|---|---|---|
| 2025 | $6,092 | $516,314 | $387,241 | $129,073 |
| 2024 | $5,985 | $506,192 | $379,649 | $126,543 |
| 2023 | $5,985 | $496,267 | $372,205 | $124,062 |
| 2022 | $5,940 | $486,537 | $364,907 | $121,630 |
| 2021 | $5,822 | $476,998 | $357,752 | $119,246 |
| 2019 | $5,691 | $462,852 | $347,142 | $115,710 |
| 2018 | $5,475 | $453,778 | $340,336 | $113,442 |
| 2017 | $5,272 | $444,881 | $333,663 | $111,218 |
| 2016 | $5,198 | $436,159 | $327,121 | $109,038 |
| 2015 | $5,147 | $429,609 | $322,208 | $107,401 |
| 2014 | $5,084 | $421,195 | $315,897 | $105,298 |
Property History
| Date | Event | Price | List to Sale | Price per Sq Ft |
|---|---|---|---|---|
| 11/17/2025 11/17/25 | For Sale | $798,000 | -- | $831 / Sq Ft |
Purchase History
| Date | Type | Sale Price | Title Company |
|---|---|---|---|
| Grant Deed | $400,000 | Old Republic Title Company | |
| Grant Deed | $195,000 | Chicago Title Co | |
| Grant Deed | $145,000 | Placer Title Company | |
| Individual Deed | -- | -- |
Mortgage History
| Date | Status | Loan Amount | Loan Type |
|---|---|---|---|
| Previous Owner | $55,000 | Purchase Money Mortgage |
Source: Contra Costa Association of REALTORS®
MLS Number: 41117098
APN: 210-260-004-2
- 9014 Craydon Cir
- 9054 Craydon Cir
- 9048 Craydon Cir
- 39 Elmwood Dr
- 8351 Mulberry Place
- 9085 Alcosta Blvd Unit 374
- 9085 Alcosta Blvd Unit 324
- 9085 Alcosta Blvd Unit 340
- 9085 Alcosta Blvd Unit 334
- 9085 Alcosta Blvd Unit 419
- 9005 Alcosta Blvd Unit 189
- 6746 Sapphire St
- 8975 Alcosta Blvd Unit 116
- 8975 Alcosta Blvd Unit 104
- 756 Acorn Ct
- 7465 Limerick Ave
- 7277 Sheffield Ln
- 7653 Turquoise St
- 8701 Davona Dr
- 2141 Bent Creek Dr
- 9200 Alcosta Blvd
- 8421 Locust Place N
- 8105 N Lake Dr
- 9025 Alcosta Blvd
- 8320 Davona Dr
- 7904 Fall Creek Rd
- 7904 Fall Creek Rd Unit FL2-ID4377A
- 7904 Fall Creek Rd Unit FL1-ID4336A
- 7904 Fall Creek Rd Unit FL2-ID5976A
- 7904 Fall Creek Rd Unit FL3-ID10576A
- 7904 Fall Creek Rd Unit FL2-ID4102A
- 7904 Fall Creek Rd Unit FL2-ID3649A
- 7904 Fall Creek Rd Unit FL2-ID10267A
- 7300 Parkwood Cir
- 6500 Cotton Wood Cir
- 7482 Larkdale Ave
- 7581 Amador Valley Blvd
- 6450 Dougherty Rd
- 17445 Bollinger Canyon Rd
- 17115 Bollinger Canyon Rd
