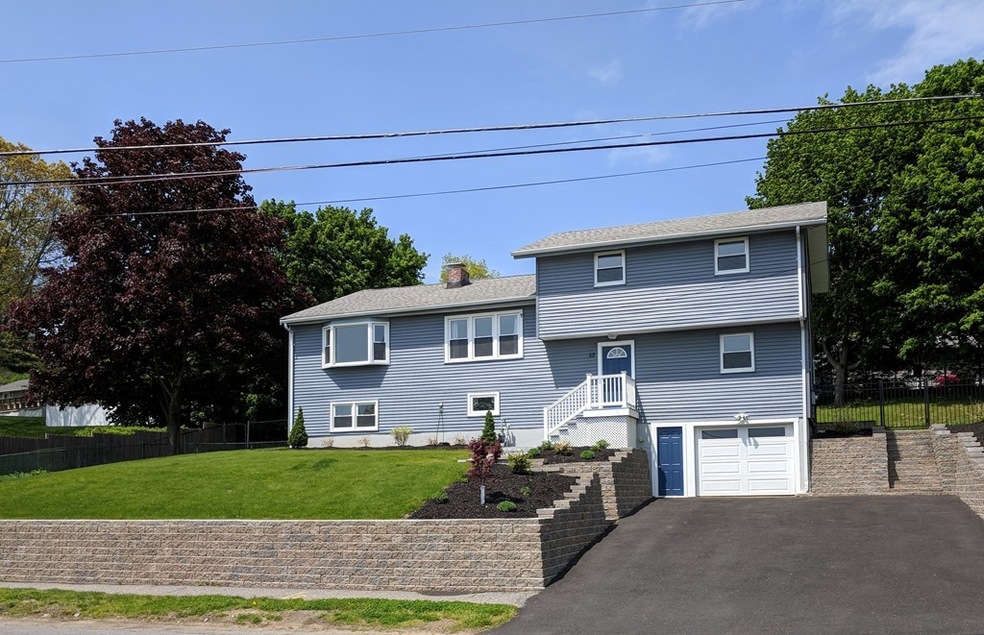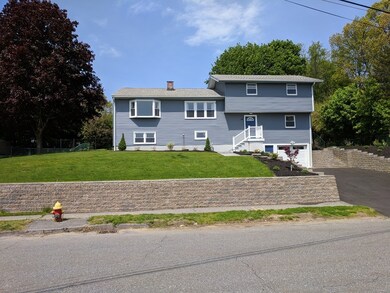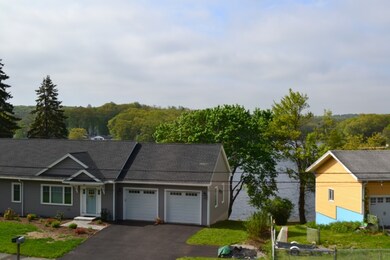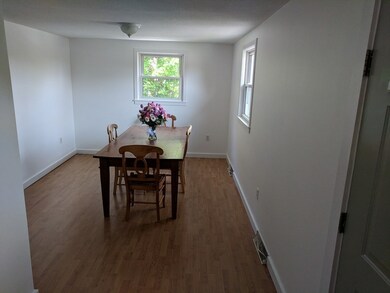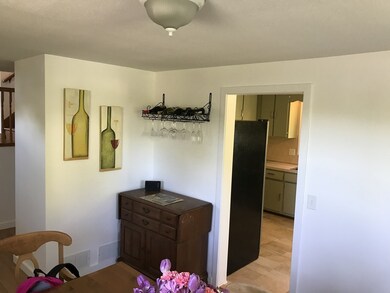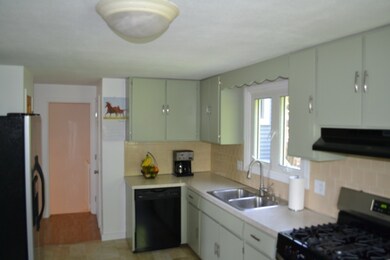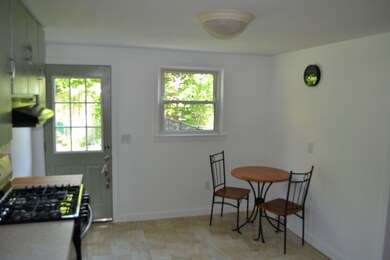
52 Fort Meadow Dr Hudson, MA 01749
Highlights
- Lake View
- Wood Flooring
- Forced Air Heating and Cooling System
- Deck
- Fenced Yard
About This Home
As of December 2024This is the oversized Contemporary/Multi Level you have been waiting for to hit the market. The updates to the move in ready home include new siding, a new bath with shower, and expanded parking and stunning brick wall. The front to back master bedroom with its view of the lake is one you should not let slip away. The other 3 bedrooms are all good in size and close to one of the full baths. The living room with it fireplace and access to playroom/home office offers direct access to back deck and fenced in yard for endless hours of enjoyment. The lower level offers a laundry/storage area along with a front to back Game or second living room for more entertainment options. Finishing off this level is a bonus room that could be an extra bedroom or office. Don't forget you are within walking distance to the town beach and a quick jump to the hustle and bustle of downtown Hudson.
Home Details
Home Type
- Single Family
Est. Annual Taxes
- $8,575
Year Built
- Built in 1964
Lot Details
- Fenced Yard
- Stone Wall
Parking
- 1 Car Garage
Property Views
- Lake Views
Kitchen
- Range
- Dishwasher
Flooring
- Wood
- Wall to Wall Carpet
- Laminate
- Tile
Laundry
- Dryer
- Washer
Outdoor Features
- Deck
- Rain Gutters
Utilities
- Forced Air Heating and Cooling System
- Heating System Uses Gas
- Natural Gas Water Heater
- Cable TV Available
Additional Features
- Basement
Listing and Financial Details
- Assessor Parcel Number M:0067 B:0000 L:0017
Ownership History
Purchase Details
Home Financials for this Owner
Home Financials are based on the most recent Mortgage that was taken out on this home.Purchase Details
Home Financials for this Owner
Home Financials are based on the most recent Mortgage that was taken out on this home.Similar Homes in the area
Home Values in the Area
Average Home Value in this Area
Purchase History
| Date | Type | Sale Price | Title Company |
|---|---|---|---|
| Not Resolvable | $435,000 | -- | |
| Not Resolvable | $295,500 | -- |
Mortgage History
| Date | Status | Loan Amount | Loan Type |
|---|---|---|---|
| Open | $697,140 | FHA | |
| Closed | $697,140 | FHA | |
| Closed | $30,000 | Stand Alone Refi Refinance Of Original Loan | |
| Closed | $346,000 | Stand Alone Refi Refinance Of Original Loan | |
| Closed | $348,000 | New Conventional | |
| Previous Owner | $75,000 | Credit Line Revolving |
Property History
| Date | Event | Price | Change | Sq Ft Price |
|---|---|---|---|---|
| 12/19/2024 12/19/24 | Sold | $710,000 | +1.6% | $336 / Sq Ft |
| 11/19/2024 11/19/24 | Pending | -- | -- | -- |
| 11/13/2024 11/13/24 | For Sale | $699,000 | +60.7% | $331 / Sq Ft |
| 06/29/2018 06/29/18 | Sold | $435,000 | 0.0% | $206 / Sq Ft |
| 05/20/2018 05/20/18 | Pending | -- | -- | -- |
| 05/16/2018 05/16/18 | For Sale | $435,000 | +47.2% | $206 / Sq Ft |
| 05/18/2012 05/18/12 | Sold | $295,500 | -3.1% | $140 / Sq Ft |
| 05/11/2012 05/11/12 | Pending | -- | -- | -- |
| 02/08/2012 02/08/12 | For Sale | $305,000 | -- | $144 / Sq Ft |
Tax History Compared to Growth
Tax History
| Year | Tax Paid | Tax Assessment Tax Assessment Total Assessment is a certain percentage of the fair market value that is determined by local assessors to be the total taxable value of land and additions on the property. | Land | Improvement |
|---|---|---|---|---|
| 2025 | $8,575 | $617,800 | $186,100 | $431,700 |
| 2024 | $8,467 | $604,800 | $169,100 | $435,700 |
| 2023 | $7,608 | $521,100 | $162,600 | $358,500 |
| 2022 | $7,394 | $466,200 | $147,900 | $318,300 |
| 2021 | $7,323 | $441,400 | $140,700 | $300,700 |
| 2020 | $6,900 | $415,400 | $138,100 | $277,300 |
| 2019 | $6,761 | $397,000 | $138,100 | $258,900 |
| 2018 | $6,212 | $361,800 | $131,600 | $230,200 |
| 2017 | $5,969 | $341,100 | $125,200 | $215,900 |
| 2016 | $5,543 | $320,600 | $125,200 | $195,400 |
| 2015 | $4,758 | $275,500 | $125,200 | $150,300 |
| 2014 | $4,799 | $275,500 | $109,800 | $165,700 |
Agents Affiliated with this Home
-
Danillo Silva

Seller's Agent in 2024
Danillo Silva
One Way Realty
(508) 332-0251
1 in this area
5 Total Sales
-
Tyler Tullos

Buyer's Agent in 2024
Tyler Tullos
Tullos Realty Partners LLC
(508) 969-3562
1 in this area
30 Total Sales
-
Richard Parillo

Seller's Agent in 2018
Richard Parillo
Realty Executives
(508) 380-2195
2 in this area
10 Total Sales
-
Diane Reynolds

Buyer's Agent in 2018
Diane Reynolds
Century 21 North East
(978) 210-9697
12 Total Sales
-
Cathy Ricci

Seller's Agent in 2012
Cathy Ricci
Lamacchia Realty, Inc.
(617) 592-7072
28 Total Sales
Map
Source: MLS Property Information Network (MLS PIN)
MLS Number: 72327665
APN: HUDS-000067-000000-000017
- 129 Fort Meadow Dr
- 22 Michigan Dr
- 26 Michigan Dr
- 14 Richardson Rd
- 34 Marlboro St
- 192 Lakeshore Dr
- 18 Amory Rd
- 111 2nd Rd
- 6 Rotherham Way Unit E
- 12 Blueberry Ln
- 48 Jewell Rd Unit Lot 6
- 46 Jewell Rd Unit Lot 5
- 44 Jewell Rd Unit Lot 4
- 30 Jewell Rd Unit Lot 2
- 36 Jewell Rd Unit Lot 3
- 19 Macintosh Ave
- 20 Upland Rd
- 11 Autumn Dr Unit 11G
- 26 John Robinson Dr
- 453 Hosmer St
