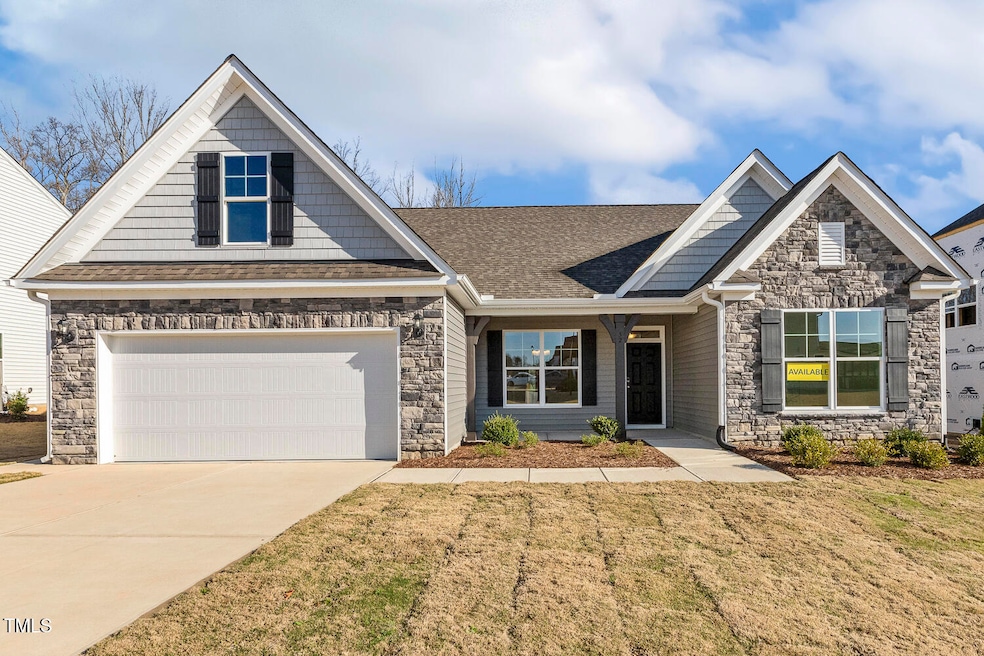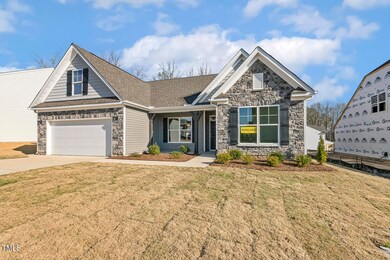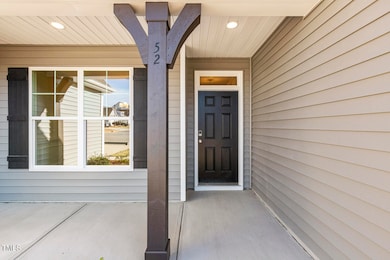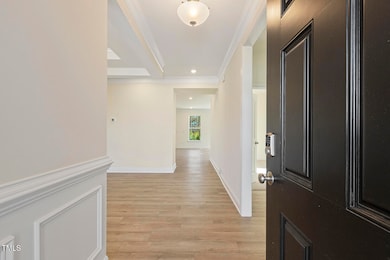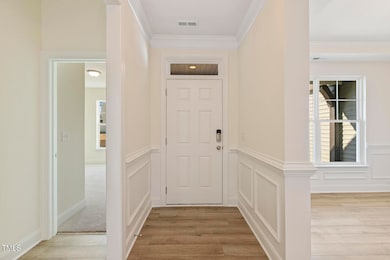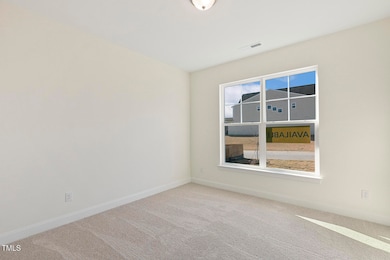
52 Gander Dr Benson, NC 27504
Pleasant Grove NeighborhoodHighlights
- New Construction
- Craftsman Architecture
- 1-Story Property
- McGee's Crossroads Elementary School Rated 9+
- 2 Car Attached Garage
- Luxury Vinyl Tile Flooring
About This Home
As of June 2025Beautiful sought after ranch plan, the Caldwell. This home offers over 2,000 sq. ft on one level living. A few of the must see upgrades are a luxury primary shower, screened in porch, fireplace and many more. See private remarks for onsite agents contact information.
Last Agent to Sell the Property
Eastwood Construction LLC License #226117 Listed on: 06/11/2024
Last Buyer's Agent
Jordan Hammond
Redfin Corporation License #331358

Home Details
Home Type
- Single Family
Est. Annual Taxes
- $471
Year Built
- Built in 2024 | New Construction
Lot Details
- 9,148 Sq Ft Lot
HOA Fees
- $39 Monthly HOA Fees
Parking
- 2 Car Attached Garage
Home Design
- Craftsman Architecture
- Slab Foundation
- Frame Construction
- Architectural Shingle Roof
- Vinyl Siding
- Radiant Barrier
Interior Spaces
- 2,071 Sq Ft Home
- 1-Story Property
- Family Room
- Dining Room
Flooring
- Carpet
- Luxury Vinyl Tile
Bedrooms and Bathrooms
- 3 Bedrooms
Schools
- Mcgees Crossroads Elementary And Middle School
- W Johnston High School
Utilities
- Central Air
- Heating Available
Community Details
- Association fees include unknown
- Cams Association, Phone Number (877) 672-2267
- Daniel Farms Subdivision
Listing and Financial Details
- Assessor Parcel Number 13E04008R
Ownership History
Purchase Details
Home Financials for this Owner
Home Financials are based on the most recent Mortgage that was taken out on this home.Purchase Details
Similar Homes in Benson, NC
Home Values in the Area
Average Home Value in this Area
Purchase History
| Date | Type | Sale Price | Title Company |
|---|---|---|---|
| Special Warranty Deed | $380,000 | None Listed On Document | |
| Warranty Deed | $2,496,500 | None Available |
Mortgage History
| Date | Status | Loan Amount | Loan Type |
|---|---|---|---|
| Open | $385,561 | New Conventional |
Property History
| Date | Event | Price | Change | Sq Ft Price |
|---|---|---|---|---|
| 06/27/2025 06/27/25 | Sold | $379,900 | 0.0% | $183 / Sq Ft |
| 05/30/2025 05/30/25 | Pending | -- | -- | -- |
| 04/23/2025 04/23/25 | Price Changed | $379,900 | -8.1% | $183 / Sq Ft |
| 04/17/2025 04/17/25 | Price Changed | $413,410 | +6.0% | $200 / Sq Ft |
| 04/09/2025 04/09/25 | Price Changed | $389,900 | -5.7% | $188 / Sq Ft |
| 04/03/2025 04/03/25 | Price Changed | $413,410 | +3.4% | $200 / Sq Ft |
| 03/27/2025 03/27/25 | Price Changed | $399,900 | -3.3% | $193 / Sq Ft |
| 03/12/2025 03/12/25 | Price Changed | $413,410 | +29.2% | $200 / Sq Ft |
| 03/12/2025 03/12/25 | Price Changed | $319,900 | -22.6% | $154 / Sq Ft |
| 02/14/2025 02/14/25 | Price Changed | $413,409 | 0.0% | $200 / Sq Ft |
| 09/25/2024 09/25/24 | Price Changed | $413,410 | -0.7% | $200 / Sq Ft |
| 08/28/2024 08/28/24 | Price Changed | $416,410 | +0.7% | $201 / Sq Ft |
| 08/01/2024 08/01/24 | Price Changed | $413,410 | +0.7% | $200 / Sq Ft |
| 06/27/2024 06/27/24 | Price Changed | $410,410 | 0.0% | $198 / Sq Ft |
| 06/25/2024 06/25/24 | Price Changed | $410,409 | 0.0% | $198 / Sq Ft |
| 06/11/2024 06/11/24 | For Sale | $410,410 | -- | $198 / Sq Ft |
Tax History Compared to Growth
Tax History
| Year | Tax Paid | Tax Assessment Tax Assessment Total Assessment is a certain percentage of the fair market value that is determined by local assessors to be the total taxable value of land and additions on the property. | Land | Improvement |
|---|---|---|---|---|
| 2025 | $2,383 | $375,210 | $65,000 | $310,210 |
| 2024 | $486 | $60,000 | $60,000 | $0 |
| 2023 | $471 | $60,000 | $60,000 | $0 |
| 2022 | $486 | $60,000 | $60,000 | $0 |
| 2021 | $486 | $60,000 | $60,000 | $0 |
Agents Affiliated with this Home
-
Ann Barefoot

Seller's Agent in 2025
Ann Barefoot
Eastwood Construction LLC
(919) 758-8208
12 in this area
440 Total Sales
-
Jordan Hammond
J
Buyer's Agent in 2025
Jordan Hammond
Redfin Corporation
-
N
Buyer Co-Listing Agent in 2025
Non Member
Non Member Office
Map
Source: Doorify MLS
MLS Number: 10034801
APN: 13E04008R
- 38 Gander Dr Unit 70
- 82 Gander Dr
- 576 Highview Dr Unit 40
- 244 Combine Trail Unit Dm 108
- 456 Highview Dr
- 79 Stallion Way
- 701 Highview Dr
- 691 Highview Dr
- 56 Flannel Ct Unit 251
- 32 Quilting Dr
- 136 Stallion Way
- 22 Combine Trail
- 130 Daniel Farm Dr
- Avery Plan at Daniel Farms
- Cypress Plan at Daniel Farms
- Davidson Plan at Daniel Farms
- Stanley Plan at Daniel Farms
- Arlington Plan at Daniel Farms
- Ellerbe Plan at Daniel Farms
- Graham Plan at Daniel Farms
