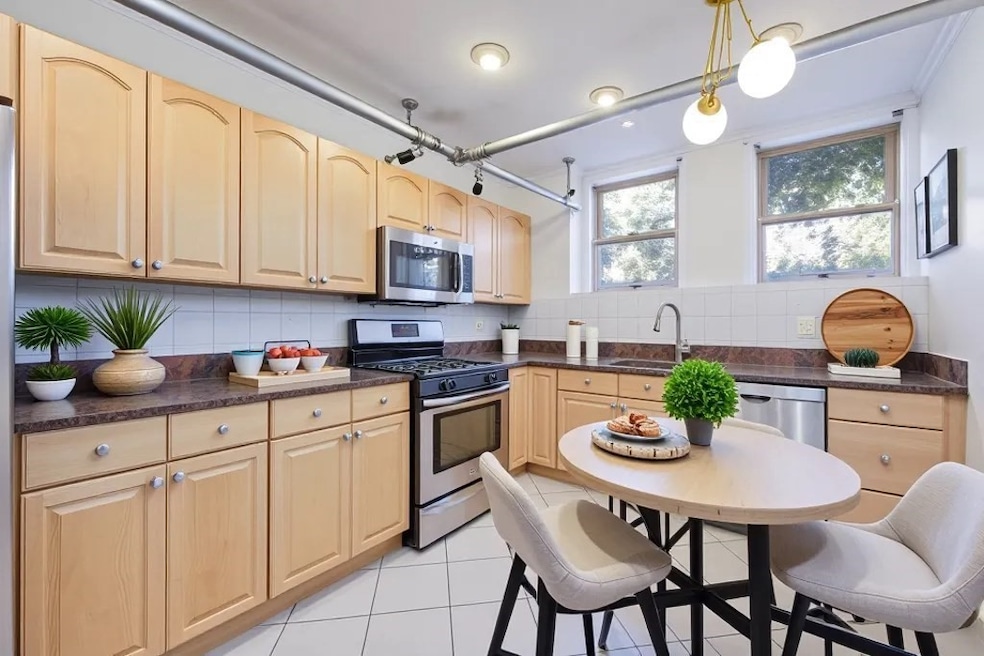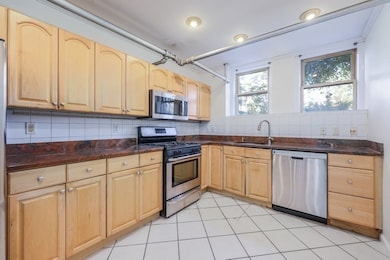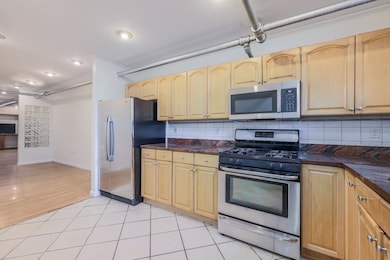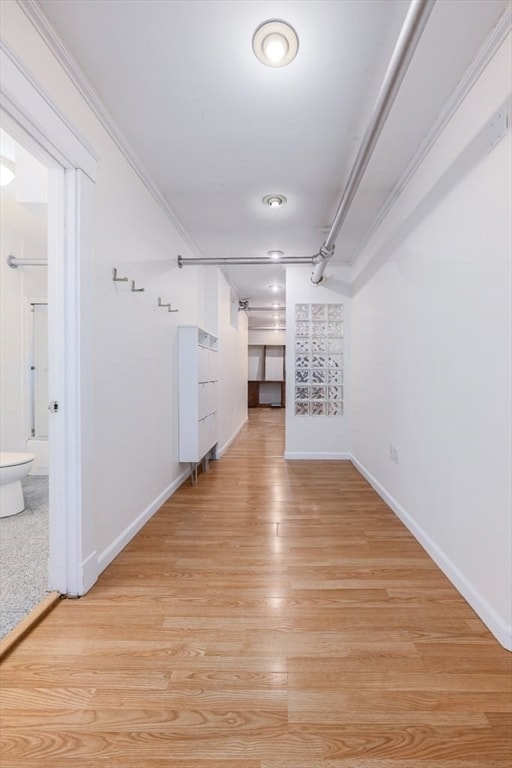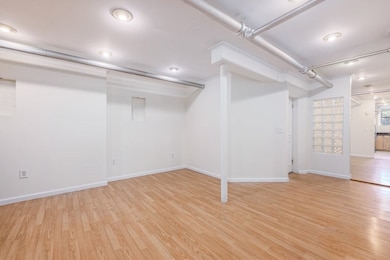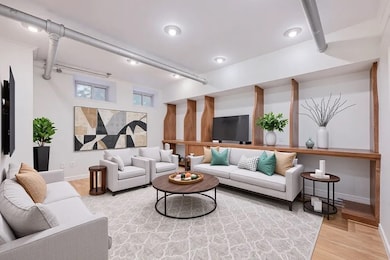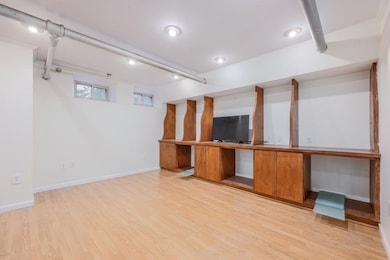52 Garden St Unit B2 Cambridge, MA 02138
Neighborhood Nine NeighborhoodEstimated payment $4,598/month
Highlights
- Popular Property
- Medical Services
- Property is near public transit
- Golf Course Community
- Landscaped Professionally
- Community Pool
About This Home
Incredible value in Cambridge! Convenient side entrance into historic Harlow Building. Inside, find 3 bedrooms and 2 full baths, spacious living room, and eat-in kitchen with upgraded stainless steel appliances. Plenty of natural light throughout. Enjoy single-level living, a rare find for condos over 1,300 sq ft! Laundry in building, right down the hall on the same level as the unit. Beautifully landscaped grounds with a peaceful, common garden area. Previously rented for $4,000/month. Pets allowed with association approval. Easy street parking with on-street permit. No downstairs neighbors to worry about bothering! Additional storage unit and bike storage included. Enjoy all the benefits of this central location, steps to restaurants, shopping, and Mass Ave. Just 0.6 miles from Harvard Square! Don't miss your chance to own this one-of-a-kind condo in the heart of Cambridge!
Property Details
Home Type
- Condominium
Est. Annual Taxes
- $4,466
Year Built
- Built in 1924
Lot Details
- Landscaped Professionally
- Garden
HOA Fees
- $537 Monthly HOA Fees
Home Design
- Garden Home
- Brick Exterior Construction
- Shingle Roof
Interior Spaces
- 1,335 Sq Ft Home
- 1-Story Property
Kitchen
- Range
- Microwave
- Dishwasher
Bedrooms and Bathrooms
- 3 Bedrooms
- 2 Full Bathrooms
Parking
- On-Street Parking
- Open Parking
Location
- Property is near public transit
- Property is near schools
Utilities
- No Cooling
- Hot Water Heating System
- Heating System Uses Steam
Listing and Financial Details
- Assessor Parcel Number M:00215 L:00033000B2,4407383
Community Details
Overview
- Association fees include heat, water, sewer, insurance, maintenance structure, ground maintenance, snow removal, trash, reserve funds
- 42 Units
- 52 Garden Street Condominium Trust Community
Amenities
- Medical Services
- Community Garden
- Common Area
- Shops
- Laundry Facilities
- Community Storage Space
Recreation
- Golf Course Community
- Tennis Courts
- Community Pool
- Park
- Jogging Path
- Bike Trail
Pet Policy
- Call for details about the types of pets allowed
Map
Home Values in the Area
Average Home Value in this Area
Tax History
| Year | Tax Paid | Tax Assessment Tax Assessment Total Assessment is a certain percentage of the fair market value that is determined by local assessors to be the total taxable value of land and additions on the property. | Land | Improvement |
|---|---|---|---|---|
| 2025 | $4,466 | $703,300 | $0 | $703,300 |
| 2024 | $4,178 | $705,800 | $0 | $705,800 |
| 2023 | $3,922 | $669,200 | $0 | $669,200 |
| 2022 | $4,082 | $689,600 | $0 | $689,600 |
| 2021 | $3,996 | $683,000 | $0 | $683,000 |
| 2020 | $3,778 | $657,100 | $0 | $657,100 |
| 2019 | $3,621 | $609,600 | $0 | $609,600 |
| 2018 | $3,524 | $560,300 | $0 | $560,300 |
| 2017 | $3,494 | $538,300 | $0 | $538,300 |
| 2016 | $3,433 | $491,100 | $0 | $491,100 |
| 2015 | $3,406 | $435,600 | $0 | $435,600 |
| 2014 | $3,344 | $399,100 | $0 | $399,100 |
Property History
| Date | Event | Price | List to Sale | Price per Sq Ft |
|---|---|---|---|---|
| 11/06/2025 11/06/25 | For Sale | $700,000 | 0.0% | $524 / Sq Ft |
| 11/01/2018 11/01/18 | Rented | $3,150 | +1.6% | -- |
| 10/09/2018 10/09/18 | Price Changed | $3,100 | -11.4% | $2 / Sq Ft |
| 09/29/2018 09/29/18 | Price Changed | $3,500 | -5.4% | $3 / Sq Ft |
| 09/17/2018 09/17/18 | For Rent | $3,700 | -- | -- |
Purchase History
| Date | Type | Sale Price | Title Company |
|---|---|---|---|
| Deed | $305,000 | -- | |
| Foreclosure Deed | $379,587 | -- | |
| Deed | $250,000 | -- |
Mortgage History
| Date | Status | Loan Amount | Loan Type |
|---|---|---|---|
| Open | $183,000 | Purchase Money Mortgage | |
| Previous Owner | $250,000 | Purchase Money Mortgage |
Source: MLS Property Information Network (MLS PIN)
MLS Number: 73452305
APN: CAMB-000215-000000-000033-B000002
- 44 Garden St
- 38 Garden St
- 22 Concord Ave Unit 10
- 12 Berkeley St
- 3 Berkeley Place
- 202 Garden St
- 69A Walker St Unit A
- 14 Chauncy St Unit 4
- 9 Chauncy St Unit 61
- 9 Chauncy St Unit 20
- 84 Garden St
- 50 Follen St Unit 505
- 50 Follen St Unit 109
- 1600 Massachusetts Ave Unit 404
- 12-14 Gray Gardens W
- 11 Brown St
- 8 Holly Ave Unit 1
- 8 Holly Ave Unit 2
- 43 Linnaean St Unit 42
- 32 Hawthorn St
- 52 Garden St Unit GardenStreet
- 29 Concord Ave Unit 606
- 29 Concord Ave Unit 312
- 29 Concord Ave Unit 704
- 29 Concord Ave Unit 512
- 1 Craigie St Unit 26
- 24 Concord Ave Unit 106
- 24 Concord Ave Unit 110
- 22 Concord Ave Unit 10
- 20 Concord Ave Unit 6
- 7 Craigie Cir Unit 4
- 7 Craigie Cir Unit 2
- 5 Craigie Cir Unit 4
- 44 Concord Ave
- 8 Craigie Cir Unit 25
- 14 Concord Ave Unit 312
- 23 Chauncy St Unit 16
- 10 Craigie St
- 21 Chauncy St Unit 21-44
- 21 Chauncy St
