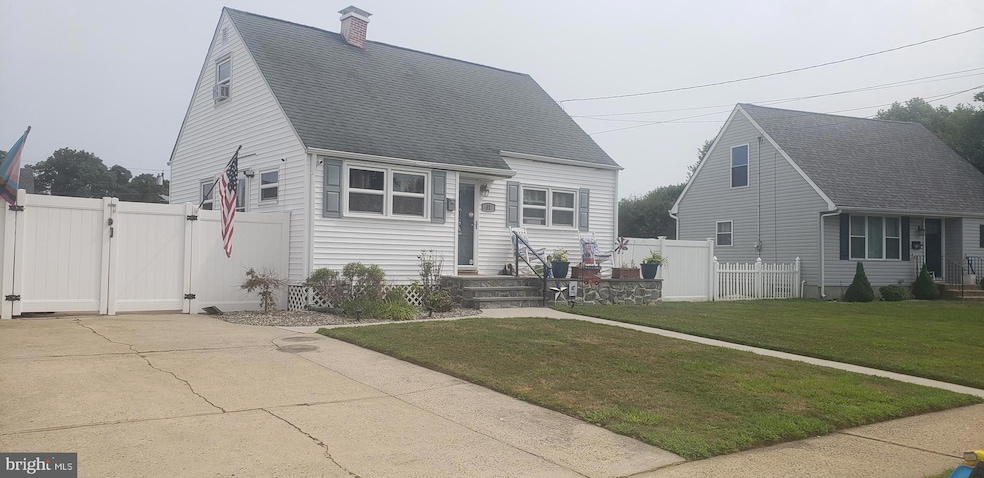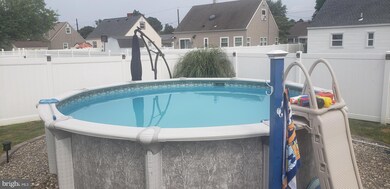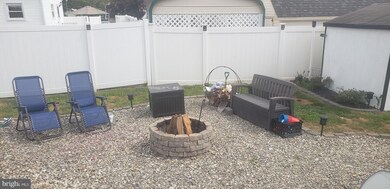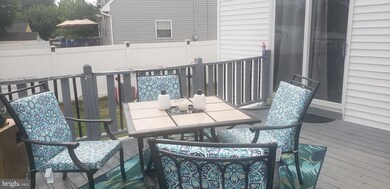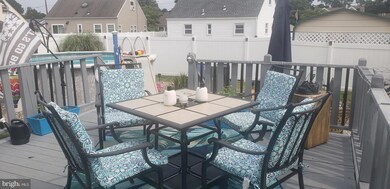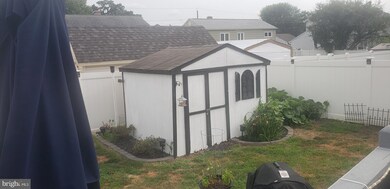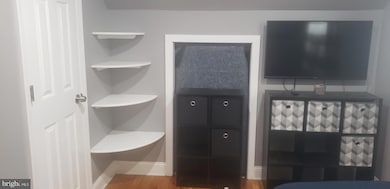
52 Gerard Rd Trenton, NJ 08620
Highlights
- Private Pool
- No HOA
- Forced Air Heating and Cooling System
- Cape Cod Architecture
About This Home
As of May 2025NEW ON THE MARKET!!! Welcome home to your 4 bed/1bath dream. Nestled in the sought-after Sunnybrae Village, you will find beautiful hardwood floors as you walk through the front door. Pride of ownership shines around every corner. On the main level you have an updated kitchen with granite counter tops as well as your living room, a spa like renovated bathroom and two bedrooms. The one bedroom can also be used as a dining room with convenient access to the backyard via the sliding doors. Up stairs you will find the other two bedrooms. There is also a partially finished basement with plenty of room for storage. Railing on front porch is also new. In the spacious backyard you will find vinyl fencing as well as an above ground pool for relaxing on hot summer days.
Home Details
Home Type
- Single Family
Est. Annual Taxes
- $6,417
Year Built
- Built in 1955
Lot Details
- 5,528 Sq Ft Lot
- Lot Dimensions are 57.00 x 97.00
Parking
- Driveway
Home Design
- Cape Cod Architecture
- Frame Construction
- Concrete Perimeter Foundation
Interior Spaces
- 1,030 Sq Ft Home
- Property has 2 Levels
- Basement Fills Entire Space Under The House
Bedrooms and Bathrooms
- 1 Full Bathroom
Pool
- Private Pool
Utilities
- Forced Air Heating and Cooling System
- Natural Gas Water Heater
Community Details
- No Home Owners Association
- Sunnybrae Village Subdivision
Listing and Financial Details
- Tax Lot 00023
- Assessor Parcel Number 03-02638-00023
Ownership History
Purchase Details
Home Financials for this Owner
Home Financials are based on the most recent Mortgage that was taken out on this home.Purchase Details
Home Financials for this Owner
Home Financials are based on the most recent Mortgage that was taken out on this home.Purchase Details
Purchase Details
Home Financials for this Owner
Home Financials are based on the most recent Mortgage that was taken out on this home.Purchase Details
Home Financials for this Owner
Home Financials are based on the most recent Mortgage that was taken out on this home.Purchase Details
Home Financials for this Owner
Home Financials are based on the most recent Mortgage that was taken out on this home.Purchase Details
Home Financials for this Owner
Home Financials are based on the most recent Mortgage that was taken out on this home.Purchase Details
Home Financials for this Owner
Home Financials are based on the most recent Mortgage that was taken out on this home.Purchase Details
Home Financials for this Owner
Home Financials are based on the most recent Mortgage that was taken out on this home.Similar Homes in the area
Home Values in the Area
Average Home Value in this Area
Purchase History
| Date | Type | Sale Price | Title Company |
|---|---|---|---|
| Deed | $364,000 | Breakwater Title | |
| Deed | $255,000 | River Edge Title | |
| Deed | $255,000 | River Edge Title | |
| Quit Claim Deed | -- | Chicago Title | |
| Deed | $230,000 | Acquirted Title Services Llc | |
| Deed | $203,000 | Westcor Land Title Ins Co | |
| Interfamily Deed Transfer | -- | Sterling Title Agency | |
| Deed | $243,000 | -- | |
| Deed | $122,500 | -- | |
| Deed | $114,000 | -- |
Mortgage History
| Date | Status | Loan Amount | Loan Type |
|---|---|---|---|
| Previous Owner | $225,834 | FHA | |
| Previous Owner | $199,323 | FHA | |
| Previous Owner | $185,800 | New Conventional | |
| Previous Owner | $194,400 | Purchase Money Mortgage | |
| Previous Owner | $122,393 | FHA | |
| Previous Owner | $108,000 | Purchase Money Mortgage |
Property History
| Date | Event | Price | Change | Sq Ft Price |
|---|---|---|---|---|
| 05/19/2025 05/19/25 | Sold | $357,300 | -0.5% | $347 / Sq Ft |
| 03/02/2025 03/02/25 | Pending | -- | -- | -- |
| 02/07/2025 02/07/25 | For Sale | $359,000 | +40.8% | $349 / Sq Ft |
| 01/31/2025 01/31/25 | Sold | $255,000 | -29.0% | $248 / Sq Ft |
| 01/20/2025 01/20/25 | Pending | -- | -- | -- |
| 01/09/2025 01/09/25 | For Sale | $359,000 | +56.1% | $349 / Sq Ft |
| 05/21/2020 05/21/20 | Sold | $230,000 | +2.2% | $223 / Sq Ft |
| 03/13/2020 03/13/20 | Pending | -- | -- | -- |
| 02/18/2020 02/18/20 | For Sale | $224,999 | +10.8% | $218 / Sq Ft |
| 06/28/2013 06/28/13 | Sold | $203,000 | -1.0% | -- |
| 04/16/2013 04/16/13 | Pending | -- | -- | -- |
| 04/07/2013 04/07/13 | Price Changed | $205,000 | -2.3% | -- |
| 03/01/2013 03/01/13 | Price Changed | $209,900 | -2.4% | -- |
| 02/01/2013 02/01/13 | For Sale | $215,000 | -- | -- |
Tax History Compared to Growth
Tax History
| Year | Tax Paid | Tax Assessment Tax Assessment Total Assessment is a certain percentage of the fair market value that is determined by local assessors to be the total taxable value of land and additions on the property. | Land | Improvement |
|---|---|---|---|---|
| 2024 | $6,015 | $182,100 | $81,900 | $100,200 |
| 2023 | $6,015 | $182,100 | $81,900 | $100,200 |
| 2022 | $5,920 | $182,100 | $81,900 | $100,200 |
| 2021 | $6,361 | $182,100 | $81,900 | $100,200 |
| 2020 | $5,705 | $182,100 | $81,900 | $100,200 |
| 2019 | $5,581 | $182,100 | $81,900 | $100,200 |
| 2018 | $5,532 | $182,100 | $81,900 | $100,200 |
| 2017 | $5,394 | $182,100 | $81,900 | $100,200 |
| 2016 | $4,924 | $182,100 | $81,900 | $100,200 |
| 2015 | $5,033 | $108,500 | $49,000 | $59,500 |
| 2014 | $4,949 | $108,500 | $49,000 | $59,500 |
Agents Affiliated with this Home
-

Seller's Agent in 2025
WILLIAM BAUER
Keller Williams Premier
(609) 577-1826
3 in this area
36 Total Sales
-

Buyer's Agent in 2025
Drew Cifrodelli
Zweet Zpot Real Estate
(609) 933-1773
1 in this area
58 Total Sales
-

Seller's Agent in 2020
Kyle Simmons
Coldwell Banker Residential Brokerage - Princeton
(609) 638-0871
14 Total Sales
-

Seller's Agent in 2013
Darlene Mayernik
Keller Williams Premier
(609) 605-7723
2 in this area
368 Total Sales
-

Buyer's Agent in 2013
David Weiss
ERA Central Realty Group - Bordentown
(609) 462-4687
2 Total Sales
Map
Source: Bright MLS
MLS Number: NJME2054332
APN: 03-02638-0000-00023
- 50 Gerard Rd
- 101 Elton Ave
- 102 Elton Ave
- 35 Hastings Rd
- 26 Falmouth Rd
- 21 Kay Chiarello Way
- 33 Kay Chiarello Way
- 32 Kay Chiarello Way
- 38 Kay Chiarello Way
- 40 Kay Chiarello Way
- 42 Kay Chiarello Way
- 44 Kay Chiarello Way
- 46 Kay Chiarello Way
- 48 Kay Chiarello Way
- 14 Yorkshire Rd
- 21 Kay Rd
- 60 Kay Chiarello Way
- 36 Argonne Ave
- 35 Dark Leaf Dr
- 44 Tantum Dr
