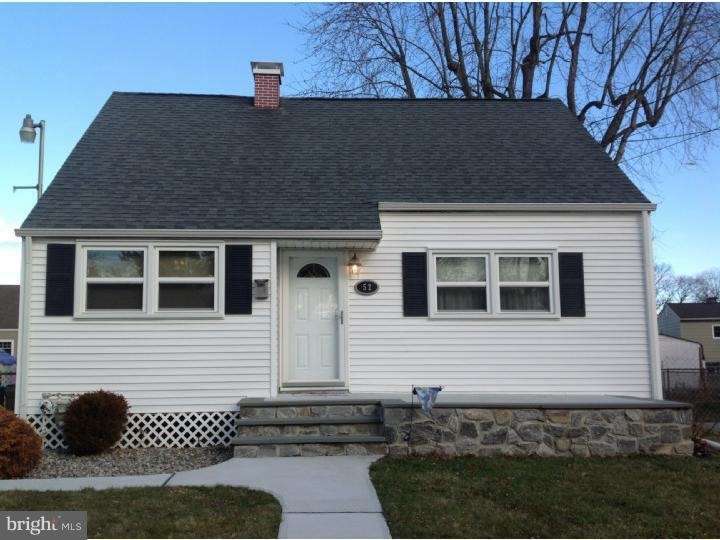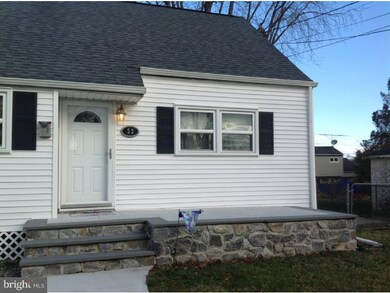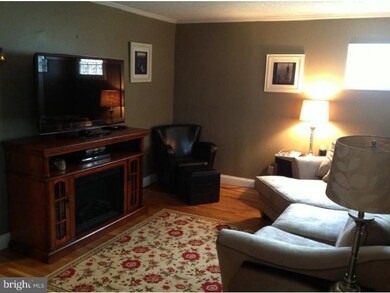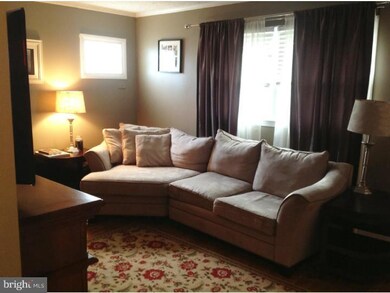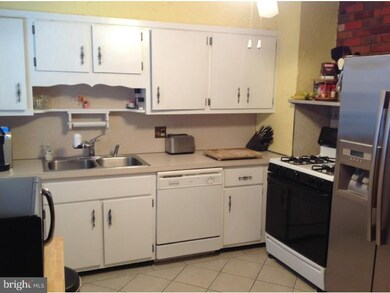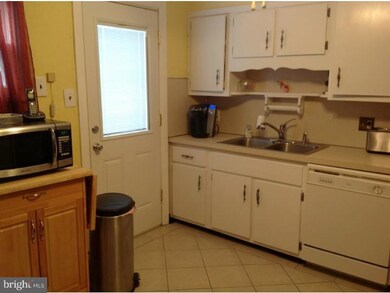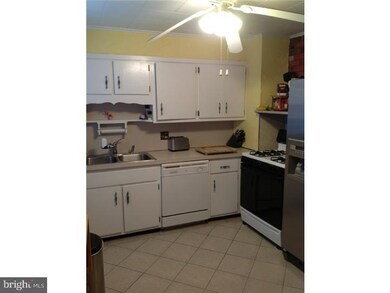
52 Gerard Rd Trenton, NJ 08620
Highlights
- Cape Cod Architecture
- Wood Flooring
- Porch
- Deck
- No HOA
- Eat-In Kitchen
About This Home
As of May 2025Pride of Ownership in this Well Cared for Cape in Desirable Sunnybrae section in Hamilton Township. Eat-In-Kitchen offers tile flooring, white cabinets, ceiling fan w/light, dishwasher & gas range. Living Room features hardwood flooring, crown molding & wood blinds. 1st Bedroom (currently used as the Dining Room) on Main Floor offers hardwood flooring, mirrored closet, chair railing & Slider out to Spacious Deck Area. 2nd Bedroom on Main Floor (Main Bedroom) contains hardwood flooring & ceiling fan w/light. The Full Bath offers tile/tub shower, white cabinets & a medicine cabinet that complete the First floor. Upstairs includes two more nicely sized Bedroom's. More room to grow & play is the Finished Basement with Plenty of room for Storage! Additional Features Include: Brand New Heater, Newer Porch & Sidewalk (2012), Newer windows throughout (2010), Newer Gutters (2010), Fenced yard w/Dog Run Area, Deck, Shed plus Plenty of Driveway & Off Street Parking. Includes a 1 year HSA Home Warranty. Great Location!
Last Agent to Sell the Property
Keller Williams Premier License #9693312 Listed on: 02/01/2013

Home Details
Home Type
- Single Family
Est. Annual Taxes
- $4,670
Year Built
- Built in 1961
Lot Details
- 5,529 Sq Ft Lot
- Lot Dimensions are 57x97
- Back, Front, and Side Yard
- Property is in good condition
Home Design
- Cape Cod Architecture
- Brick Foundation
- Pitched Roof
- Shingle Roof
- Vinyl Siding
Interior Spaces
- Property has 2 Levels
- Ceiling Fan
- Living Room
- Home Security System
Kitchen
- Eat-In Kitchen
- Dishwasher
Flooring
- Wood
- Tile or Brick
- Vinyl
Bedrooms and Bathrooms
- 4 Bedrooms
- En-Suite Primary Bedroom
- 1 Full Bathroom
Finished Basement
- Basement Fills Entire Space Under The House
- Laundry in Basement
Parking
- 3 Open Parking Spaces
- 3 Parking Spaces
- Driveway
Outdoor Features
- Deck
- Exterior Lighting
- Shed
- Porch
Schools
- Hamilton High School West
Utilities
- Forced Air Heating and Cooling System
- Heating System Uses Gas
- 100 Amp Service
- Natural Gas Water Heater
- Cable TV Available
Community Details
- No Home Owners Association
- Sunnybrae Village Subdivision
Listing and Financial Details
- Tax Lot 00023
- Assessor Parcel Number 03-02638-00023
Ownership History
Purchase Details
Home Financials for this Owner
Home Financials are based on the most recent Mortgage that was taken out on this home.Purchase Details
Home Financials for this Owner
Home Financials are based on the most recent Mortgage that was taken out on this home.Purchase Details
Purchase Details
Home Financials for this Owner
Home Financials are based on the most recent Mortgage that was taken out on this home.Purchase Details
Home Financials for this Owner
Home Financials are based on the most recent Mortgage that was taken out on this home.Purchase Details
Home Financials for this Owner
Home Financials are based on the most recent Mortgage that was taken out on this home.Purchase Details
Home Financials for this Owner
Home Financials are based on the most recent Mortgage that was taken out on this home.Purchase Details
Home Financials for this Owner
Home Financials are based on the most recent Mortgage that was taken out on this home.Purchase Details
Home Financials for this Owner
Home Financials are based on the most recent Mortgage that was taken out on this home.Similar Homes in Trenton, NJ
Home Values in the Area
Average Home Value in this Area
Purchase History
| Date | Type | Sale Price | Title Company |
|---|---|---|---|
| Deed | $364,000 | Breakwater Title | |
| Deed | $255,000 | River Edge Title | |
| Deed | $255,000 | River Edge Title | |
| Quit Claim Deed | -- | Chicago Title | |
| Deed | $230,000 | Acquirted Title Services Llc | |
| Deed | $203,000 | Westcor Land Title Ins Co | |
| Interfamily Deed Transfer | -- | Sterling Title Agency | |
| Deed | $243,000 | -- | |
| Deed | $122,500 | -- | |
| Deed | $114,000 | -- |
Mortgage History
| Date | Status | Loan Amount | Loan Type |
|---|---|---|---|
| Previous Owner | $225,834 | FHA | |
| Previous Owner | $199,323 | FHA | |
| Previous Owner | $185,800 | New Conventional | |
| Previous Owner | $194,400 | Purchase Money Mortgage | |
| Previous Owner | $122,393 | FHA | |
| Previous Owner | $108,000 | Purchase Money Mortgage |
Property History
| Date | Event | Price | Change | Sq Ft Price |
|---|---|---|---|---|
| 05/19/2025 05/19/25 | Sold | $357,300 | -0.5% | $347 / Sq Ft |
| 03/02/2025 03/02/25 | Pending | -- | -- | -- |
| 02/07/2025 02/07/25 | For Sale | $359,000 | +40.8% | $349 / Sq Ft |
| 01/31/2025 01/31/25 | Sold | $255,000 | -29.0% | $248 / Sq Ft |
| 01/20/2025 01/20/25 | Pending | -- | -- | -- |
| 01/09/2025 01/09/25 | For Sale | $359,000 | +56.1% | $349 / Sq Ft |
| 05/21/2020 05/21/20 | Sold | $230,000 | +2.2% | $223 / Sq Ft |
| 03/13/2020 03/13/20 | Pending | -- | -- | -- |
| 02/18/2020 02/18/20 | For Sale | $224,999 | +10.8% | $218 / Sq Ft |
| 06/28/2013 06/28/13 | Sold | $203,000 | -1.0% | -- |
| 04/16/2013 04/16/13 | Pending | -- | -- | -- |
| 04/07/2013 04/07/13 | Price Changed | $205,000 | -2.3% | -- |
| 03/01/2013 03/01/13 | Price Changed | $209,900 | -2.4% | -- |
| 02/01/2013 02/01/13 | For Sale | $215,000 | -- | -- |
Tax History Compared to Growth
Tax History
| Year | Tax Paid | Tax Assessment Tax Assessment Total Assessment is a certain percentage of the fair market value that is determined by local assessors to be the total taxable value of land and additions on the property. | Land | Improvement |
|---|---|---|---|---|
| 2024 | $6,015 | $182,100 | $81,900 | $100,200 |
| 2023 | $6,015 | $182,100 | $81,900 | $100,200 |
| 2022 | $5,920 | $182,100 | $81,900 | $100,200 |
| 2021 | $6,361 | $182,100 | $81,900 | $100,200 |
| 2020 | $5,705 | $182,100 | $81,900 | $100,200 |
| 2019 | $5,581 | $182,100 | $81,900 | $100,200 |
| 2018 | $5,532 | $182,100 | $81,900 | $100,200 |
| 2017 | $5,394 | $182,100 | $81,900 | $100,200 |
| 2016 | $4,924 | $182,100 | $81,900 | $100,200 |
| 2015 | $5,033 | $108,500 | $49,000 | $59,500 |
| 2014 | $4,949 | $108,500 | $49,000 | $59,500 |
Agents Affiliated with this Home
-
WILLIAM BAUER

Seller's Agent in 2025
WILLIAM BAUER
Keller Williams Premier
(609) 577-1826
3 in this area
36 Total Sales
-
Drew Cifrodelli

Buyer's Agent in 2025
Drew Cifrodelli
Zweet Zpot Real Estate
(609) 933-1773
1 in this area
58 Total Sales
-
Kyle Simmons

Seller's Agent in 2020
Kyle Simmons
Coldwell Banker Residential Brokerage - Princeton
(609) 638-0871
1 in this area
16 Total Sales
-
Darlene Mayernik

Seller's Agent in 2013
Darlene Mayernik
Keller Williams Premier
(609) 605-7723
2 in this area
371 Total Sales
-
David Weiss

Buyer's Agent in 2013
David Weiss
ERA Central Realty Group - Bordentown
(609) 462-4687
2 Total Sales
Map
Source: Bright MLS
MLS Number: 1003333217
APN: 03-02638-0000-00023
- 50 Gerard Rd
- 101 Elton Ave
- 35 Hastings Rd
- 12 Gerard Rd
- 26 Falmouth Rd
- 21 Kay Chiarello Way
- 33 Kay Chiarello Way
- 32 Kay Chiarello Way
- 38 Kay Chiarello Way
- 40 Kay Chiarello Way
- 42 Kay Chiarello Way
- 169 Elton Ave
- 14 Yorkshire Rd
- 60 Kay Chiarello Way
- 44 Tantum Dr
- 35 Dark Leaf Dr
- 97 Burholme Dr
- 227 Burholme Dr
- 108 Caitlin Ln
- 30 Rock Royal Rd
