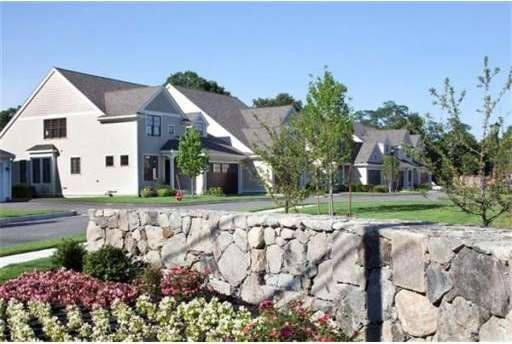
52 Graystone Cir Unit 52 Winchester, MA 01890
The Flats NeighborhoodAbout This Home
As of October 2021Graystone at Winchester, introducing our new A-style "Green" residence.Spacious,sunny 2 bedroom,2 1/2 bath unit with large loft.A floor plan 1974sq ft. Open floor plan with cathedral ceilings, fireplace and hardwood floors. Custom designed kitchen with granite counters and stainless steel appliances.First floor master suite with marble master bath.Private gated patio Being built as a spec home.Ready for delivery October 2012.
Last Agent to Sell the Property
Carrie Bush
Trio License #449589669 Listed on: 07/18/2012
Last Buyer's Agent
Roula Al Alam
Century 21 American Properties License #449533929
Property Details
Home Type
Condominium
Est. Annual Taxes
$125
Year Built
2012
Lot Details
0
Listing Details
- Unit Level: 1
- Unit Placement: Street, Middle, Front, Ground
- Special Features: NewHome
- Property Sub Type: Condos
- Year Built: 2012
Interior Features
- Has Basement: Yes
- Fireplaces: 1
- Primary Bathroom: Yes
- Number of Rooms: 5
- Amenities: Public Transportation, Shopping, Swimming Pool, Tennis Court, Park, Walk/Jog Trails, Golf Course, Medical Facility, Laundromat
- Electric: 200 Amps
- Energy: Insulated Windows, Insulated Doors, Prog. Thermostat
- Flooring: Wood, Tile, Wall to Wall Carpet, Concrete, Marble
- Insulation: Full, Mixed, Cellulose - Sprayed, Spray Foam
- Interior Amenities: Cable Available, Finish - Cement Plaster
- Bedroom 2: Second Floor, 13X18
- Bathroom #1: First Floor, 6X4
- Bathroom #2: First Floor, 6X10
- Bathroom #3: Second Floor, 13X7
- Kitchen: First Floor, 10X13
- Laundry Room: First Floor
- Living Room: First Floor, 18X13
- Master Bedroom: First Floor, 16X12
- Master Bedroom Description: Full Bath, Linen Closet, Walk-in Closet, Wall to Wall Carpet
- Dining Room: First Floor, 10X8
Exterior Features
- Construction: Frame, Conventional (2x4-2x6)
- Exterior: Shingles
- Exterior Unit Features: Porch, Patio, Drought Tolerant/Water Conserving Landscaping, Screens, Gutters, Professional Landscaping, Sprinkler System, Stone Wall
Garage/Parking
- Garage Parking: Attached, Garage Door Opener
- Garage Spaces: 2
- Parking: Off-Street, Guest, Paved Driveway
- Parking Spaces: 4
Utilities
- Cooling Zones: 2
- Heat Zones: 2
- Hot Water: Natural Gas, Tankless
- Utility Connections: for Gas Range, for Electric Oven, for Electric Dryer, Washer Hookup, Icemaker Connection
Condo/Co-op/Association
- Condominium Name: Graystone at Winchester
- Association Fee Includes: Master Insurance, Exterior Maintenance, Road Maintenance, Landscaping, Snow Removal, Refuse Removal
- Association Pool: No
- Management: Professional - Off Site, Developer Control, Owner Association
- Pets Allowed: Yes w/ Restrictions (See Remarks)
- No Units: 50
- Unit Building: 52
Ownership History
Purchase Details
Home Financials for this Owner
Home Financials are based on the most recent Mortgage that was taken out on this home.Purchase Details
Home Financials for this Owner
Home Financials are based on the most recent Mortgage that was taken out on this home.Similar Homes in the area
Home Values in the Area
Average Home Value in this Area
Purchase History
| Date | Type | Sale Price | Title Company |
|---|---|---|---|
| Condominium Deed | $1,094,000 | None Available | |
| Deed | $689,000 | -- |
Mortgage History
| Date | Status | Loan Amount | Loan Type |
|---|---|---|---|
| Previous Owner | $400,000 | New Conventional |
Property History
| Date | Event | Price | Change | Sq Ft Price |
|---|---|---|---|---|
| 10/29/2021 10/29/21 | Sold | $1,094,000 | -6.1% | $374 / Sq Ft |
| 10/02/2021 10/02/21 | Pending | -- | -- | -- |
| 07/21/2021 07/21/21 | For Sale | $1,165,000 | +69.1% | $398 / Sq Ft |
| 12/21/2012 12/21/12 | Sold | $689,000 | 0.0% | $349 / Sq Ft |
| 11/01/2012 11/01/12 | Pending | -- | -- | -- |
| 07/18/2012 07/18/12 | For Sale | $689,000 | -- | $349 / Sq Ft |
Tax History Compared to Growth
Tax History
| Year | Tax Paid | Tax Assessment Tax Assessment Total Assessment is a certain percentage of the fair market value that is determined by local assessors to be the total taxable value of land and additions on the property. | Land | Improvement |
|---|---|---|---|---|
| 2025 | $125 | $1,128,600 | $0 | $1,128,600 |
| 2024 | $12,310 | $1,086,500 | $0 | $1,086,500 |
| 2023 | $12,952 | $1,097,600 | $0 | $1,097,600 |
| 2022 | $13,487 | $1,078,100 | $0 | $1,078,100 |
| 2021 | $12,979 | $1,011,600 | $0 | $1,011,600 |
| 2020 | $11,489 | $927,300 | $0 | $927,300 |
| 2019 | $11,230 | $927,300 | $0 | $927,300 |
| 2018 | $10,354 | $849,400 | $0 | $849,400 |
| 2017 | $11,910 | $969,900 | $0 | $969,900 |
| 2016 | $8,822 | $755,300 | $0 | $755,300 |
| 2015 | $8,506 | $700,700 | $0 | $700,700 |
Agents Affiliated with this Home
-
Andersen Group Realty

Seller's Agent in 2021
Andersen Group Realty
Keller Williams Realty Boston Northwest
(781) 729-2329
27 in this area
567 Total Sales
-
Kati Oates

Buyer's Agent in 2021
Kati Oates
Advisors Living - Tewksbury
(781) 771-1538
1 in this area
15 Total Sales
-
C
Seller's Agent in 2012
Carrie Bush
Trio
-
R
Buyer's Agent in 2012
Roula Al Alam
Century 21 American Properties
Map
Source: MLS Property Information Network (MLS PIN)
MLS Number: 71411114
APN: WINC-000019-000311
- 60 Graystone Cir Unit 60
- 17 Wagon Wheel Rd
- 58 Wedgemere Ave
- 89 Wildwood St
- 54 Wedgemere Ave
- 5 Thornton Rd
- 48 Salisbury St
- 44 Cabot St
- 40 Foxcroft Rd
- 10 Blossom Hill Rd
- 70 Woodside Rd
- 6 Ivy Cir
- 9 Pilgrim Dr
- 12 Olde Lyme Rd
- 10 Olde Lyme Rd
- 149 Horn Pond Brook Rd
- 107 Cambridge St
- 6 Wyman Ct Unit 6
- 54 Johnson Rd
- 5 Stratford Rd
