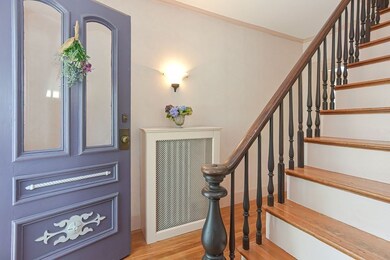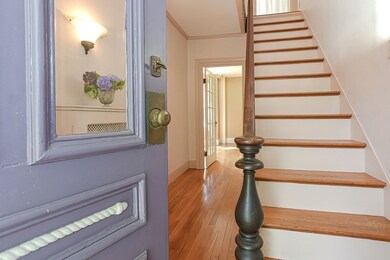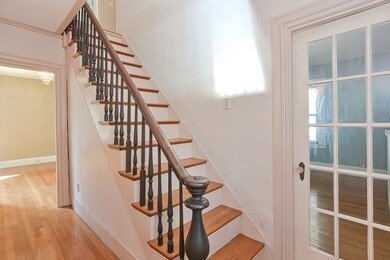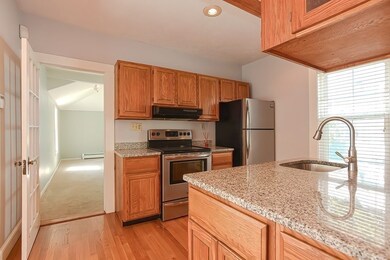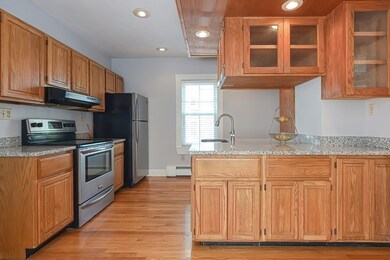
52 Grove St Hopkinton, MA 01748
Estimated Value: $648,882 - $703,000
Highlights
- Wood Flooring
- Bay Window
- Crown Molding
- Hopkins Elementary School Rated A
- Cedar Closet
- Bathtub with Shower
About This Home
As of October 2021Offers due by 3pm on 9/28. This well-maintained, updated antique Victorian is set on a gorgeous lot in downtown Hopkinton. High ceilings, natural light, original moldings, hardwood floors, transom doors, and built-ins set this gem apart. Downstairs includes a welcoming sunroom leading to an updated kitchen with granite counters, glass cabinets, stainless steel appliances and a large island. A central dining room, featuring a large bay window and the original chandelier, sits off a classic foyer. Convenient 1st flr full bath w/laundry, living room and a large family room complete the 1st floor. Upstairs discover 3 large, sunny bedrooms, a beautiful full bath & a bonus room perfect for an office, workout space, or nursery. Outside, the level, spacious, private yard and newly improved deck await your next gathering! Potential 1st-floor master. New heating system: Gas 12/2020. Minutes away from schools/shopping/restaurants/state park & routes 495, I-90, 85,140
Last Listed By
Berkshire Hathaway HomeServices Commonwealth Real Estate Listed on: 09/20/2021

Home Details
Home Type
- Single Family
Est. Annual Taxes
- $8,222
Year Built
- 1875
Lot Details
- 0.26
Interior Spaces
- Crown Molding
- Recessed Lighting
- Light Fixtures
- Bay Window
- French Doors
- Kitchen Island
Flooring
- Wood
- Wall to Wall Carpet
- Ceramic Tile
Bedrooms and Bathrooms
- Primary bedroom located on second floor
- Cedar Closet
- Bathtub with Shower
- Separate Shower
Utilities
- 1 Heating Zone
Ownership History
Purchase Details
Home Financials for this Owner
Home Financials are based on the most recent Mortgage that was taken out on this home.Purchase Details
Home Financials for this Owner
Home Financials are based on the most recent Mortgage that was taken out on this home.Purchase Details
Home Financials for this Owner
Home Financials are based on the most recent Mortgage that was taken out on this home.Purchase Details
Purchase Details
Purchase Details
Similar Homes in Hopkinton, MA
Home Values in the Area
Average Home Value in this Area
Purchase History
| Date | Buyer | Sale Price | Title Company |
|---|---|---|---|
| Brown Megan C | -- | None Available | |
| Bergquist Martha E | $524,900 | None Available | |
| Reale Kathleen A | $182,000 | -- | |
| Carlisle Thomas D | $161,500 | -- | |
| Nonantum Home Center | $153,500 | -- | |
| Fox Timothy M | $157,000 | -- |
Mortgage History
| Date | Status | Borrower | Loan Amount |
|---|---|---|---|
| Open | Brown Megan C | $250,000 | |
| Open | Brown Megan C | $510,500 | |
| Closed | Brown Megan C | $500,000 | |
| Closed | Brown Megan C | $450,000 | |
| Previous Owner | Reale Kathleen A | $255,000 | |
| Previous Owner | Reale Kathleen A | $275,000 | |
| Previous Owner | Nonantum Home Center | $91,000 | |
| Previous Owner | Nonantum Home Center | $145,600 | |
| Previous Owner | Nonantum Home Center | $140,000 |
Property History
| Date | Event | Price | Change | Sq Ft Price |
|---|---|---|---|---|
| 10/28/2021 10/28/21 | Sold | $524,900 | 0.0% | $314 / Sq Ft |
| 09/28/2021 09/28/21 | Pending | -- | -- | -- |
| 09/20/2021 09/20/21 | For Sale | $524,900 | -- | $314 / Sq Ft |
Tax History Compared to Growth
Tax History
| Year | Tax Paid | Tax Assessment Tax Assessment Total Assessment is a certain percentage of the fair market value that is determined by local assessors to be the total taxable value of land and additions on the property. | Land | Improvement |
|---|---|---|---|---|
| 2025 | $8,222 | $579,800 | $200,800 | $379,000 |
| 2024 | $8,090 | $553,700 | $191,200 | $362,500 |
| 2023 | $7,960 | $503,500 | $167,800 | $335,700 |
| 2022 | $6,570 | $385,800 | $152,500 | $233,300 |
| 2021 | $6,355 | $372,100 | $147,900 | $224,200 |
| 2020 | $6,020 | $357,900 | $144,400 | $213,500 |
| 2019 | $5,687 | $331,200 | $139,000 | $192,200 |
| 2018 | $5,258 | $311,100 | $132,300 | $178,800 |
| 2017 | $5,065 | $311,100 | $132,300 | $178,800 |
| 2016 | $5,003 | $293,800 | $125,900 | $167,900 |
| 2015 | $4,952 | $275,700 | $122,400 | $153,300 |
Agents Affiliated with this Home
-
Julie Burgey Kehoe

Seller's Agent in 2021
Julie Burgey Kehoe
Berkshire Hathaway HomeServices Commonwealth Real Estate
(508) 662-8882
4 in this area
53 Total Sales
-
Kathleen Williamson

Buyer's Agent in 2021
Kathleen Williamson
Berkshire Hathaway HomeServices Commonwealth Real Estate
(508) 435-6333
65 in this area
87 Total Sales
Map
Source: MLS Property Information Network (MLS PIN)
MLS Number: 72893780
APN: HOPK-000019U-000104
- 8 Montana Rd
- 9 Montana Rd
- 49 Hayden Rowe St
- 79 Grove St
- 5 Box Mill Rd
- 14 Fenton St
- 7 Eastview Rd
- 16 Holt St
- 9 Claflin Place
- 37 Eastview Rd
- 12 Claflin St
- 7 C St
- 3 Fitch Ave Unit 14
- 6 Fitch Ave Unit 11
- 10 Fitch Ave Unit 9
- 12 Fitch Ave Unit 8
- 14 Fitch Ave Unit 7
- 11 Fitch Ave Unit 18
- 118 Ash St
- 16 Fitch Ave Unit 6

