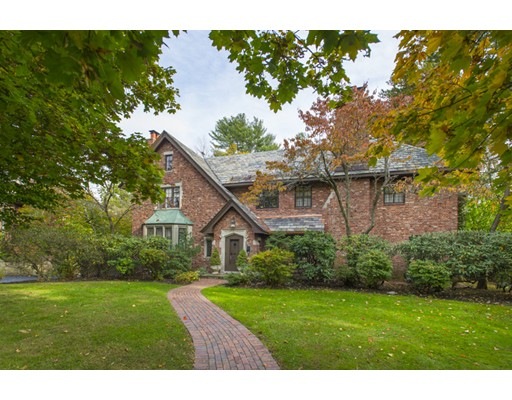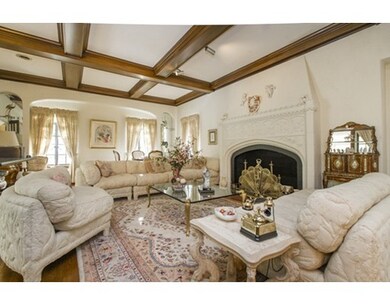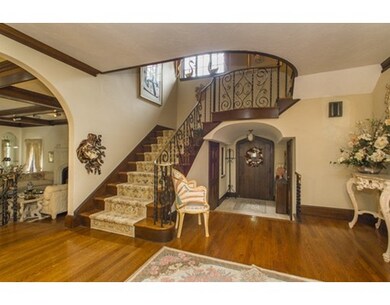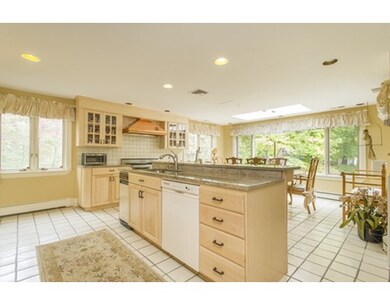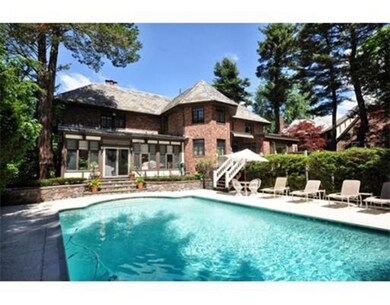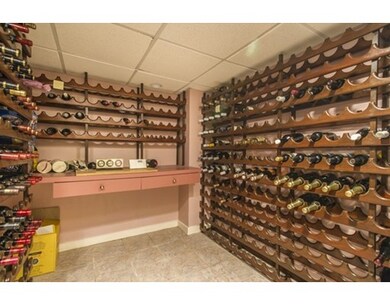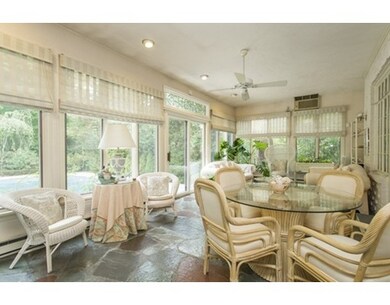
52 Hammondswood Rd Chestnut Hill, MA 02467
Chestnut Hill NeighborhoodAbout This Home
As of November 2023This elegant Tudor is located in Chestnut Hill on beautiful lush grounds with a heated in-ground pool on a third of an acre lot. There are 4-5 bedrooms, 4 full and two half baths on four living levels with a total interior square footage of 5820. The floor plan is ideal for casual or formal lifestyle with a wonderful flow for entertaining. There are three breathtaking fireplaces, high ceilings throughout, a beamed step down living room with french doors that open onto a beautiful sunroom overlooking the pool area. This unique home has a formal foyer, large dining room, a large renovated chef's kitchen, family room, central air, gas heat and a separate generator should you lose power. A wine room, exercise room, family room, au pair suite and attached two car garage are in the lower level .The second floor offers the master bedroom suite with a large bath, two additional bedrooms and another full bath.The third floor offers a large 4th bedroom and full bath. A wonderful location!!!
Home Details
Home Type
Single Family
Est. Annual Taxes
$36,209
Year Built
1929
Lot Details
0
Listing Details
- Lot Description: Paved Drive
- Property Type: Single Family
- Other Agent: 2.50
- Lead Paint: Unknown
- Year Round: Yes
- Special Features: None
- Property Sub Type: Detached
- Year Built: 1929
Interior Features
- Appliances: Range, Wall Oven, Dishwasher, Disposal, Compactor, Countertop Range, Refrigerator, Washer, Dryer
- Fireplaces: 3
- Has Basement: Yes
- Fireplaces: 3
- Primary Bathroom: Yes
- Number of Rooms: 13
- Amenities: Public Transportation, Shopping, Park, Walk/Jog Trails, Medical Facility, Laundromat, Bike Path, Conservation Area, Highway Access, House of Worship, Private School, Public School, T-Station, University
- Electric: 200 Amps
- Energy: Backup Generator
- Flooring: Wood, Wall to Wall Carpet, Marble, Stone / Slate
- Interior Amenities: Security System, Cable Available, Wetbar
- Basement: Full, Finished, Garage Access, Sump Pump
- Bedroom 2: Second Floor, 17X13
- Bedroom 3: Second Floor, 16X14
- Bedroom 4: Third Floor, 10X19
- Bathroom #1: First Floor
- Bathroom #2: Second Floor, 14X13
- Bathroom #3: Second Floor
- Kitchen: First Floor, 22X13
- Laundry Room: First Floor
- Living Room: First Floor, 28X17
- Master Bedroom: Second Floor, 22X17
- Master Bedroom Description: Bathroom - Full, Bathroom - Double Vanity/Sink, Ceiling Fan(s), Closet - Walk-in, Closet, Flooring - Hardwood, Flooring - Wall to Wall Carpet, Window(s) - Bay/Bow/Box
- Dining Room: First Floor, 14X19
- Family Room: First Floor, 16X13
- Oth1 Room Name: Sun Room
- Oth1 Dimen: 27X12
- Oth1 Dscrp: Ceiling Fan(s), Flooring - Stone/Ceramic Tile, Window(s) - Picture, French Doors, Main Level, Wet bar
- Oth2 Room Name: Foyer
- Oth2 Dimen: 14X13
- Oth2 Dscrp: Bathroom - Half, Closet - Linen, Flooring - Hardwood, Main Level
- Oth3 Room Name: Wine Cellar
- Oth3 Dscrp: Wine Chiller
- Oth4 Room Name: Exercise Room
- Oth4 Dimen: 17X10
- Oth4 Dscrp: Bathroom - Full, Bathroom - Tiled With Shower Stall, Closet, Flooring - Stone/Ceramic Tile, Country Kitchen, Dryer Hookup - Electric, Exterior Access, Washer Hookup
- Oth5 Room Name: Play Room
- Oth5 Dimen: 18X17
- Oth5 Dscrp: Flooring - Stone/Ceramic Tile
- Oth6 Room Name: Bathroom
- Oth6 Dscrp: Bathroom - Full, Bathroom - With Shower Stall, Dryer Hookup - Electric, Washer Hookup
Exterior Features
- Roof: Slate
- Frontage: 100.00
- Construction: Brick
- Exterior: Brick
- Exterior Features: Deck - Wood, Pool - Inground Heated, Storage Shed, Sprinkler System, Garden Area, Stone Wall
- Foundation: Poured Concrete
Garage/Parking
- Garage Parking: Attached, Under
- Garage Spaces: 2
- Parking: Off-Street, Paved Driveway
- Parking Spaces: 5
Utilities
- Cooling: Central Air
- Heating: Central Heat, Hot Water Baseboard, Electric Baseboard, Gas
- Cooling Zones: 2
- Heat Zones: 3
- Hot Water: Natural Gas
- Utility Connections: for Gas Range
- Sewer: City/Town Sewer
- Water: City/Town Water
Schools
- Elementary School: John Ward
- Middle School: Bigelow
- High School: Newton North
Lot Info
- Zoning: residentia
- Lot: 0010
Multi Family
- Sq Ft Incl Bsmt: Yes
Similar Homes in the area
Home Values in the Area
Average Home Value in this Area
Mortgage History
| Date | Status | Loan Amount | Loan Type |
|---|---|---|---|
| Closed | $1,058,600 | Stand Alone Refi Refinance Of Original Loan | |
| Closed | $1,100,000 | Unknown | |
| Closed | $2,202,000 | Purchase Money Mortgage | |
| Closed | $1,820,000 | No Value Available | |
| Closed | $1,830,000 | No Value Available | |
| Closed | $227,000 | No Value Available | |
| Closed | $250,000 | No Value Available |
Property History
| Date | Event | Price | Change | Sq Ft Price |
|---|---|---|---|---|
| 11/08/2023 11/08/23 | Sold | $4,000,000 | 0.0% | $615 / Sq Ft |
| 09/28/2023 09/28/23 | Pending | -- | -- | -- |
| 09/13/2023 09/13/23 | For Sale | $4,000,000 | +25.0% | $615 / Sq Ft |
| 06/01/2018 06/01/18 | Sold | $3,200,000 | -2.9% | $492 / Sq Ft |
| 04/17/2018 04/17/18 | Pending | -- | -- | -- |
| 03/19/2018 03/19/18 | For Sale | $3,295,000 | +56.9% | $507 / Sq Ft |
| 08/30/2016 08/30/16 | Sold | $2,100,000 | -8.5% | $361 / Sq Ft |
| 04/29/2016 04/29/16 | Pending | -- | -- | -- |
| 04/01/2016 04/01/16 | For Sale | $2,295,000 | +9.3% | $394 / Sq Ft |
| 02/06/2016 02/06/16 | Off Market | $2,100,000 | -- | -- |
| 02/01/2016 02/01/16 | For Sale | $2,295,000 | 0.0% | $394 / Sq Ft |
| 01/14/2016 01/14/16 | Pending | -- | -- | -- |
| 10/28/2015 10/28/15 | For Sale | $2,295,000 | -- | $394 / Sq Ft |
Tax History Compared to Growth
Tax History
| Year | Tax Paid | Tax Assessment Tax Assessment Total Assessment is a certain percentage of the fair market value that is determined by local assessors to be the total taxable value of land and additions on the property. | Land | Improvement |
|---|---|---|---|---|
| 2025 | $36,209 | $3,694,800 | $1,797,400 | $1,897,400 |
| 2024 | $38,375 | $3,931,900 | $1,745,000 | $2,186,900 |
| 2023 | $36,993 | $3,633,900 | $1,354,900 | $2,279,000 |
| 2022 | $35,397 | $3,364,700 | $1,254,500 | $2,110,200 |
| 2021 | $34,154 | $3,174,200 | $1,183,500 | $1,990,700 |
| 2020 | $33,139 | $3,174,200 | $1,183,500 | $1,990,700 |
| 2019 | $32,204 | $3,081,700 | $1,149,000 | $1,932,700 |
| 2018 | $22,910 | $2,117,400 | $1,042,500 | $1,074,900 |
| 2017 | $20,683 | $1,860,000 | $983,500 | $876,500 |
| 2016 | $19,782 | $1,738,300 | $919,200 | $819,100 |
| 2015 | $18,862 | $1,624,600 | $859,100 | $765,500 |
Agents Affiliated with this Home
-
K
Seller's Agent in 2023
Kyle Kaagan Team
Gibson Sothebys International Realty
(617) 519-9481
4 in this area
154 Total Sales
-

Seller Co-Listing Agent in 2023
Jennifer Fantasia
Gibson Sothebys International Realty
(617) 778-3989
1 in this area
45 Total Sales
-

Buyer's Agent in 2023
Ronald Shum
NextHome Beacon Realty
(508) 925-0505
1 in this area
7 Total Sales
-
B
Seller's Agent in 2018
Brian Back
Gibson Sothebys International Realty
(857) 362-1793
13 Total Sales
-

Buyer's Agent in 2018
Elizabeth Andres Miner
William Raveis R.E. & Home Services
(617) 504-4655
18 Total Sales
-

Seller's Agent in 2016
Luan White
Coldwell Banker Realty - Brookline
(617) 224-8427
1 in this area
68 Total Sales
Map
Source: MLS Property Information Network (MLS PIN)
MLS Number: 71924841
APN: NEWT-000061-000016-000010
- 30 Edge Hill Rd
- 254 Commonwealth Ave
- 1 Croftdale Rd
- 9 The Ledges Rd
- 9 Woodman Rd
- 92 Grant Ave
- 36 Lorna Rd
- 74 Warren St
- 23 Francis St Unit 23
- 21-23 Francis St
- 21 Francis St Unit 23
- 12 Garner St
- 680 Beacon St
- 80 Glen Ave
- 56 W Boulevard Rd
- 35 Commonwealth Ave Unit 404
- 35 Commonwealth Ave Unit 410
- 27-29 Commonwealth Ave Unit 5
- 145 Warren St Unit 4
- 145 Warren St Unit 5
