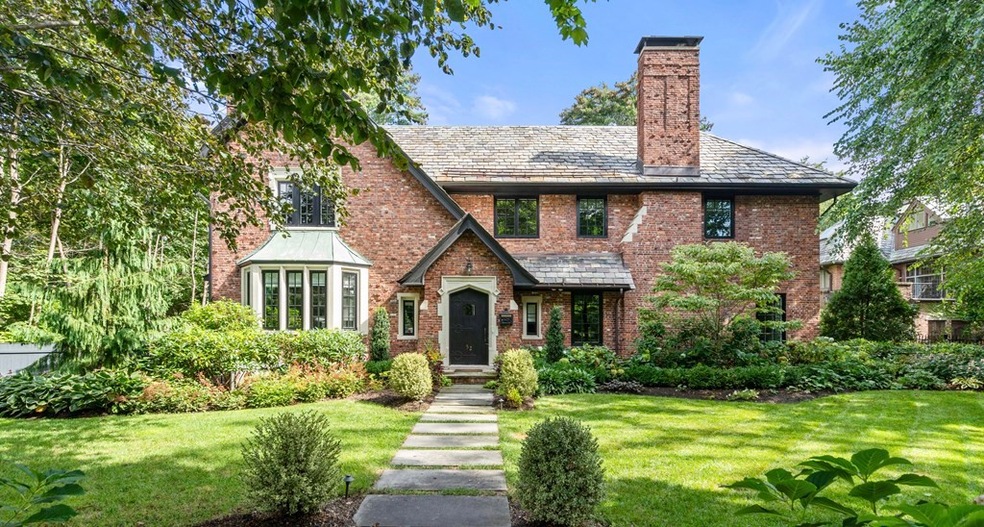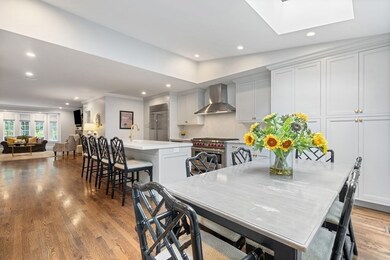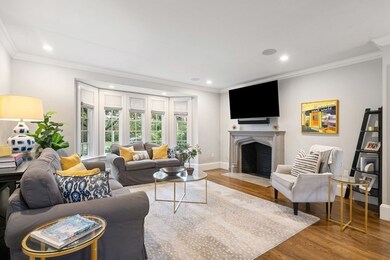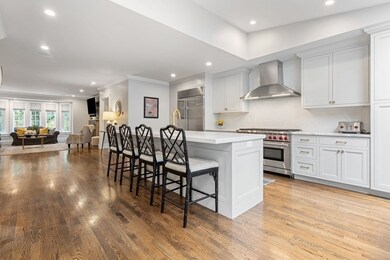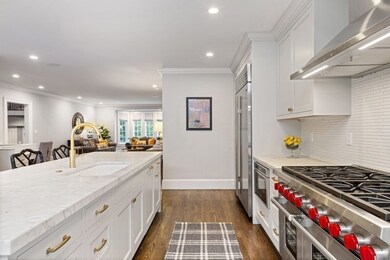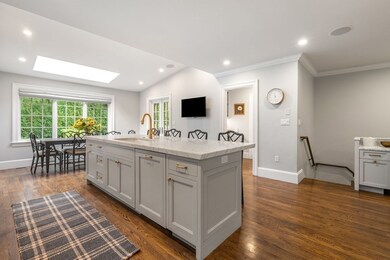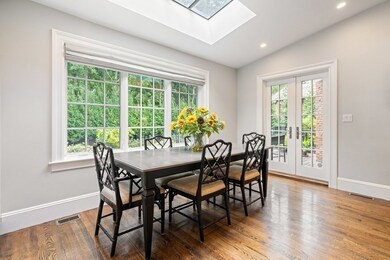
52 Hammondswood Rd Chestnut Hill, MA 02467
Chestnut Hill NeighborhoodHighlights
- Golf Course Community
- Medical Services
- Deck
- Ward Elementary School Rated A+
- Landscaped Professionally
- Property is near public transit
About This Home
As of November 2023Built in 1929 and situated on over a third of an acre of manicured and professionally landscaped grounds, this Chestnut Hill home has been thoughtfully gut renovated and presents the perfect blend of modern living with original Tudor style features throughout. Gracious entry foyer leads you to Chef's kitchen with Wolf and Subzero appliances, spacious family room and casual dining area with access to deck & patio. Butlers pantry with custom cabinetry and formal dining. Sunroom with French doors opening onto patio/garden. Stunning formal living room with high ceilings, original mantle and oversized wood burning fireplace. Second level features private primary suite, three additional bedrooms and two additional baths. Upper level perfect for private guest suite, office, bunk room. Hardwoods throughout. All this and a fully finished basement with rec room, gym, ample additional storage and direct access to 2+ car garage. Seconds to the best of Newton and Brookline
Last Agent to Sell the Property
Gibson Sotheby's International Realty Listed on: 09/13/2023

Home Details
Home Type
- Single Family
Est. Annual Taxes
- $37,363
Year Built
- Built in 1929
Lot Details
- 0.34 Acre Lot
- Near Conservation Area
- Fenced Yard
- Stone Wall
- Landscaped Professionally
- Sprinkler System
- Property is zoned 101
Parking
- 2 Car Attached Garage
- Parking Storage or Cabinetry
- Heated Garage
- Side Facing Garage
- Garage Door Opener
- Driveway
- Open Parking
Home Design
- Tudor Architecture
- Slate Roof
- Concrete Perimeter Foundation
Interior Spaces
- 6,500 Sq Ft Home
- Decorative Lighting
- 2 Fireplaces
- Mud Room
- Game Room
- Home Gym
Kitchen
- Range<<rangeHoodToken>>
- Dishwasher
- Disposal
Flooring
- Wood
- Carpet
- Tile
Bedrooms and Bathrooms
- 5 Bedrooms
- Primary Bedroom on Main
- Double Vanity
- <<tubWithShowerToken>>
Laundry
- Dryer
- Washer
Finished Basement
- Walk-Out Basement
- Basement Fills Entire Space Under The House
- Garage Access
- Sump Pump
- Laundry in Basement
Outdoor Features
- Deck
- Patio
Location
- Property is near public transit
- Property is near schools
Schools
- Ward Elementary School
- Bigelow Middle School
- Newton North High School
Utilities
- Central Air
- 5 Cooling Zones
- 5 Heating Zones
- Heating System Uses Natural Gas
- Hydro-Air Heating System
- Generator Hookup
- 200+ Amp Service
- Power Generator
- Natural Gas Connected
Listing and Financial Details
- Assessor Parcel Number 698029
Community Details
Overview
- No Home Owners Association
Amenities
- Medical Services
- Shops
Recreation
- Golf Course Community
- Tennis Courts
- Community Pool
- Park
- Jogging Path
- Bike Trail
Similar Homes in Chestnut Hill, MA
Home Values in the Area
Average Home Value in this Area
Mortgage History
| Date | Status | Loan Amount | Loan Type |
|---|---|---|---|
| Closed | $1,058,600 | Stand Alone Refi Refinance Of Original Loan | |
| Closed | $1,100,000 | Unknown | |
| Closed | $2,202,000 | Purchase Money Mortgage | |
| Closed | $1,820,000 | No Value Available | |
| Closed | $1,830,000 | No Value Available | |
| Closed | $227,000 | No Value Available | |
| Closed | $250,000 | No Value Available |
Property History
| Date | Event | Price | Change | Sq Ft Price |
|---|---|---|---|---|
| 11/08/2023 11/08/23 | Sold | $4,000,000 | 0.0% | $615 / Sq Ft |
| 09/28/2023 09/28/23 | Pending | -- | -- | -- |
| 09/13/2023 09/13/23 | For Sale | $4,000,000 | +25.0% | $615 / Sq Ft |
| 06/01/2018 06/01/18 | Sold | $3,200,000 | -2.9% | $492 / Sq Ft |
| 04/17/2018 04/17/18 | Pending | -- | -- | -- |
| 03/19/2018 03/19/18 | For Sale | $3,295,000 | +56.9% | $507 / Sq Ft |
| 08/30/2016 08/30/16 | Sold | $2,100,000 | -8.5% | $361 / Sq Ft |
| 04/29/2016 04/29/16 | Pending | -- | -- | -- |
| 04/01/2016 04/01/16 | For Sale | $2,295,000 | +9.3% | $394 / Sq Ft |
| 02/06/2016 02/06/16 | Off Market | $2,100,000 | -- | -- |
| 02/01/2016 02/01/16 | For Sale | $2,295,000 | 0.0% | $394 / Sq Ft |
| 01/14/2016 01/14/16 | Pending | -- | -- | -- |
| 10/28/2015 10/28/15 | For Sale | $2,295,000 | -- | $394 / Sq Ft |
Tax History Compared to Growth
Tax History
| Year | Tax Paid | Tax Assessment Tax Assessment Total Assessment is a certain percentage of the fair market value that is determined by local assessors to be the total taxable value of land and additions on the property. | Land | Improvement |
|---|---|---|---|---|
| 2025 | $36,209 | $3,694,800 | $1,797,400 | $1,897,400 |
| 2024 | $38,375 | $3,931,900 | $1,745,000 | $2,186,900 |
| 2023 | $36,993 | $3,633,900 | $1,354,900 | $2,279,000 |
| 2022 | $35,397 | $3,364,700 | $1,254,500 | $2,110,200 |
| 2021 | $34,154 | $3,174,200 | $1,183,500 | $1,990,700 |
| 2020 | $33,139 | $3,174,200 | $1,183,500 | $1,990,700 |
| 2019 | $32,204 | $3,081,700 | $1,149,000 | $1,932,700 |
| 2018 | $22,910 | $2,117,400 | $1,042,500 | $1,074,900 |
| 2017 | $20,683 | $1,860,000 | $983,500 | $876,500 |
| 2016 | $19,782 | $1,738,300 | $919,200 | $819,100 |
| 2015 | $18,862 | $1,624,600 | $859,100 | $765,500 |
Agents Affiliated with this Home
-
Kyle Kaagan Team
K
Seller's Agent in 2023
Kyle Kaagan Team
Gibson Sothebys International Realty
(617) 519-9481
4 in this area
152 Total Sales
-
Jennifer Fantasia

Seller Co-Listing Agent in 2023
Jennifer Fantasia
Gibson Sothebys International Realty
(617) 778-3989
1 in this area
43 Total Sales
-
Ronald Shum

Buyer's Agent in 2023
Ronald Shum
NextHome Beacon Realty
(508) 925-0505
1 in this area
7 Total Sales
-
Brian Back
B
Seller's Agent in 2018
Brian Back
Gibson Sothebys International Realty
(857) 362-1793
14 Total Sales
-
Elizabeth Andres Miner

Buyer's Agent in 2018
Elizabeth Andres Miner
William Raveis R.E. & Home Services
(617) 504-4655
21 Total Sales
-
Luan White

Seller's Agent in 2016
Luan White
Coldwell Banker Realty - Brookline
(617) 224-8427
1 in this area
68 Total Sales
Map
Source: MLS Property Information Network (MLS PIN)
MLS Number: 73158848
APN: NEWT-000061-000016-000010
- 30 Edge Hill Rd
- 254 Commonwealth Ave
- 1 Croftdale Rd
- 9 The Ledges Rd
- 9 Woodman Rd
- 20 Mandalay Rd
- 36 Lorna Rd
- 61 Westbourne Rd
- 74 Warren St
- 23 Francis St Unit 23
- 21-23 Francis St
- 21 Francis St Unit 23
- 12 Garner St
- 680 Beacon St
- 80 Glen Ave
- 35 Commonwealth Ave Unit 404
- 35 Commonwealth Ave Unit 410
- 27-29 Commonwealth Ave Unit 5
- 35 Everett St
- 145 Warren St Unit 4
