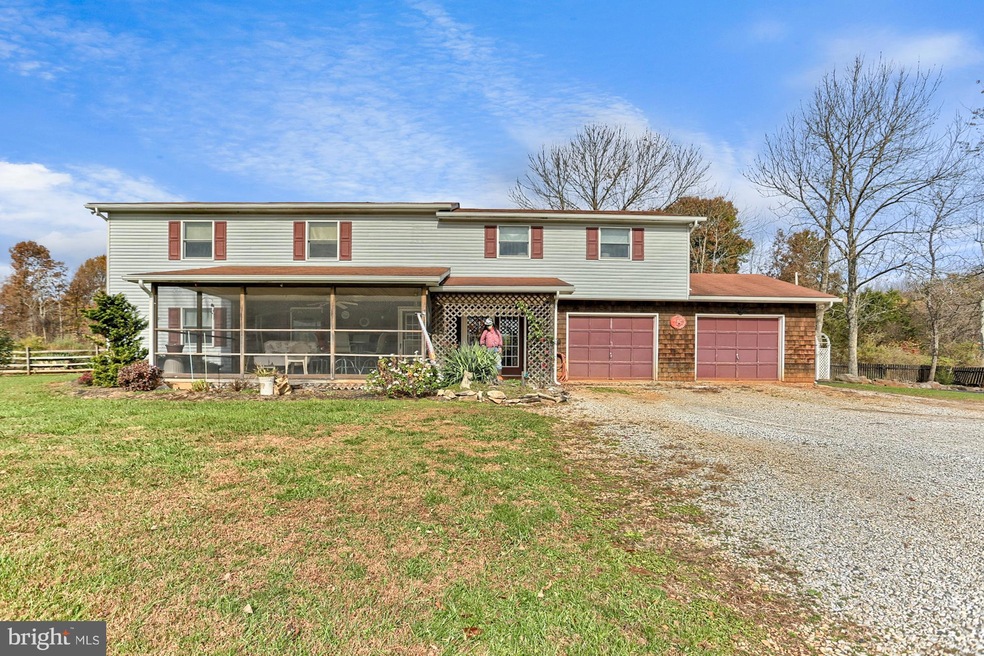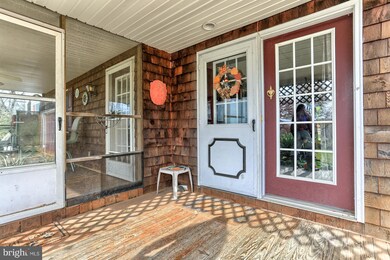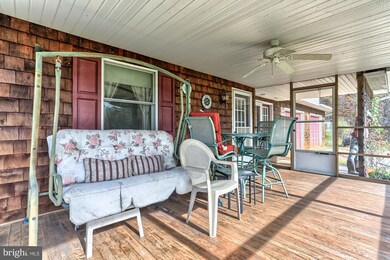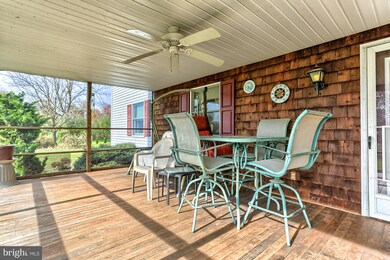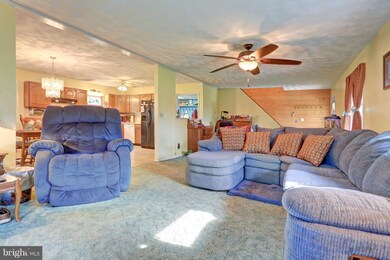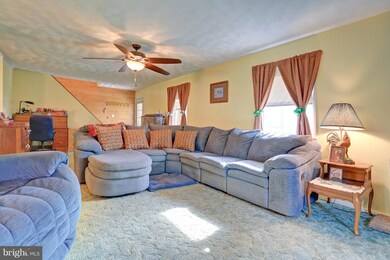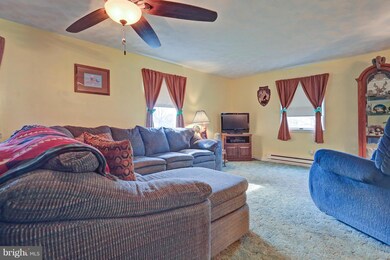
52 Henry Ln Unit 3 Gettysburg, PA 17325
Estimated Value: $437,000 - $495,000
Highlights
- Barn
- Deck
- No HOA
- Colonial Architecture
- Water Fountains
- Den
About This Home
As of January 2019Country living 5 miles from the heart of Gettysburg. Large 4 bedroom, 2 &1/2 bath home on 2.75 acres. Large front yard with fish pond. 2 garages. Back yard completely fenced in. Shed and Chicken house included. Screened in porch for relaxing and watching the wild life bound by. Enormous master suite with full bath, jetted tub, double vanity, and walk in closet. Spacious eat in kitchen, living room, private den and 1/2 bath on main level. Bring your animals and spread out on this property. Sits back a short lane for lots of privacy.
Home Details
Home Type
- Single Family
Est. Annual Taxes
- $4,260
Year Built
- Built in 1991
Lot Details
- 2.75 Acre Lot
- Kennel
Parking
- 2 Car Direct Access Garage
- Parking Storage or Cabinetry
- Front Facing Garage
- Driveway
Home Design
- Colonial Architecture
- Frame Construction
- Vinyl Siding
Interior Spaces
- 2,464 Sq Ft Home
- Property has 2 Levels
- Living Room
- Den
Kitchen
- Stove
- Dishwasher
Bedrooms and Bathrooms
- 4 Bedrooms
- En-Suite Primary Bedroom
Laundry
- Laundry Room
- Laundry on main level
Outdoor Features
- Deck
- Patio
- Water Fountains
- Outbuilding
Schools
- Gettysburg Area Middle School
- Gettysburg Area High School
Utilities
- Cooling System Mounted In Outer Wall Opening
- Heating Available
- 120/240V
- Well
Additional Features
- More Than Two Accessible Exits
- Barn
Community Details
- No Home Owners Association
Listing and Financial Details
- Tax Lot L-0003
- Assessor Parcel Number 20D14-0039G--000
Ownership History
Purchase Details
Home Financials for this Owner
Home Financials are based on the most recent Mortgage that was taken out on this home.Purchase Details
Home Financials for this Owner
Home Financials are based on the most recent Mortgage that was taken out on this home.Similar Homes in Gettysburg, PA
Home Values in the Area
Average Home Value in this Area
Purchase History
| Date | Buyer | Sale Price | Title Company |
|---|---|---|---|
| Hamilton Taylor | $275,000 | None Available | |
| Major Russell | $379,900 | -- |
Mortgage History
| Date | Status | Borrower | Loan Amount |
|---|---|---|---|
| Open | Hamilton Barry | $78,656 | |
| Closed | Hamilton Taylor Allison | $10,888 | |
| Previous Owner | Hamilton Taylor | $270,019 | |
| Previous Owner | Major Russell | $281,737 | |
| Previous Owner | Major Russell | $297,150 | |
| Previous Owner | Major Russell | $300,000 |
Property History
| Date | Event | Price | Change | Sq Ft Price |
|---|---|---|---|---|
| 01/25/2019 01/25/19 | Sold | $275,000 | 0.0% | $112 / Sq Ft |
| 11/25/2018 11/25/18 | Pending | -- | -- | -- |
| 10/25/2018 10/25/18 | For Sale | $275,000 | -- | $112 / Sq Ft |
Tax History Compared to Growth
Tax History
| Year | Tax Paid | Tax Assessment Tax Assessment Total Assessment is a certain percentage of the fair market value that is determined by local assessors to be the total taxable value of land and additions on the property. | Land | Improvement |
|---|---|---|---|---|
| 2025 | $4,653 | $278,300 | $100,600 | $177,700 |
| 2024 | $4,427 | $278,300 | $100,600 | $177,700 |
| 2023 | $4,427 | $278,300 | $100,600 | $177,700 |
| 2022 | $4,384 | $278,300 | $100,600 | $177,700 |
| 2021 | $4,290 | $278,300 | $100,600 | $177,700 |
| 2020 | $4,290 | $278,300 | $100,600 | $177,700 |
| 2019 | $4,260 | $278,300 | $100,600 | $177,700 |
| 2018 | $4,234 | $278,300 | $100,600 | $177,700 |
| 2017 | $4,086 | $278,300 | $100,600 | $177,700 |
| 2016 | -- | $278,300 | $100,600 | $177,700 |
| 2015 | -- | $278,300 | $100,600 | $177,700 |
| 2014 | -- | $278,300 | $100,600 | $177,700 |
Agents Affiliated with this Home
-
Tonja Weddle

Seller's Agent in 2019
Tonja Weddle
American Dreams Realty, LLC
(717) 645-9593
24 Total Sales
-
Shelley Runkles Gregory-Realtor

Buyer's Agent in 2019
Shelley Runkles Gregory-Realtor
ExecuHome Realty
(410) 258-7664
71 Total Sales
Map
Source: Bright MLS
MLS Number: 1009998762
APN: 20-D14-0039G-000
- 3631 Fairfield Rd Unit (14.28 ACRES)
- 3631 Fairfield Rd Unit (6.50 ACRES)
- 48 Henry Ln
- 40 Cold Springs Rd
- 285 Carrolls Tract Rd Unit 3
- 201 E Main St
- 118 E Main St
- 625 Water St
- 49 Longhorn Ln Unit 4A
- 529 McGlaughlin Rd
- 49 Rist Trail
- 18 E Main St Unit 1
- 21 Wortz Dr
- 27 Wortz Dr
- 29 Wortz Dr
- 50 Rist Trail
- 28 W Main St
- 123 W Main St
- 19 Mcginley Dr
- 34 Mcginley Dr
- 52 Henry Ln Unit 3
- 35 Henry
- 35 Henry Ln
- Lot 4 Fairfield Rd
- 3631 Fairfield Rd
- 48 Henry Ln Unit 2
- 48 Henry Ln
- 3583 Fairfield Rd
- 3571 Fairfield Rd
- 3590 Fairfield Rd
- 3584 Fairfield Rd
- 3586 Fairfield Rd
- 3525 Fairfield Rd
- 90 Cold Springs Rd
- 110 Cold Springs Rd Unit 1
- 160 Cold Springs Rd
- 20 Cold Springs Rd Unit 5
- 125 Cold Springs Rd
- 139 Cold Springs Rd
- 60 Cold Springs Rd
