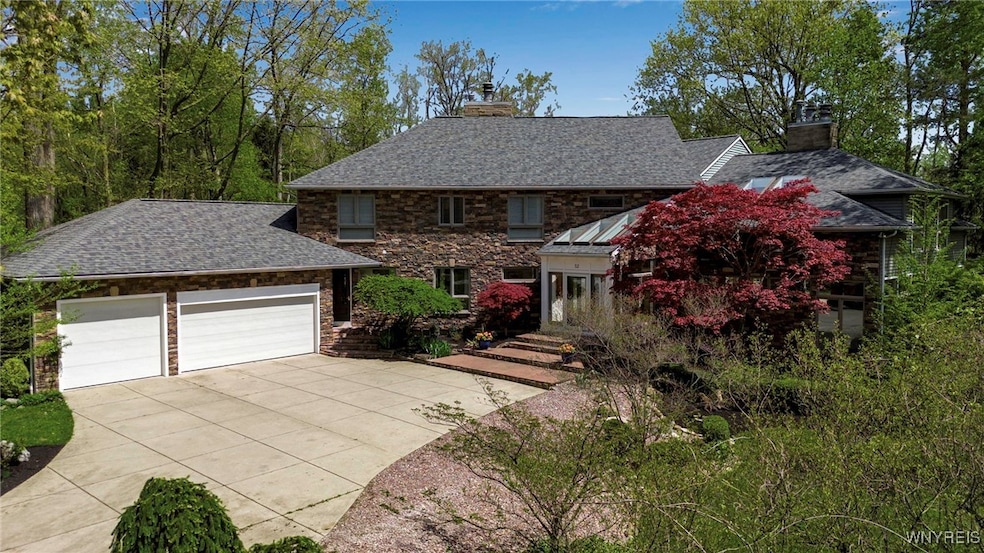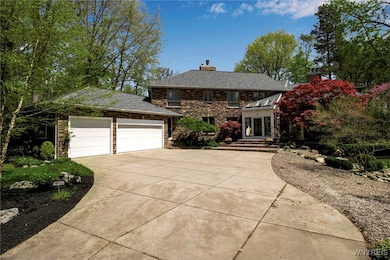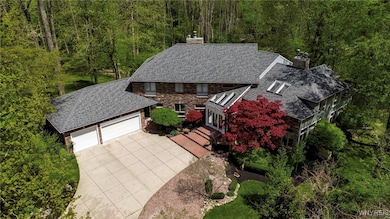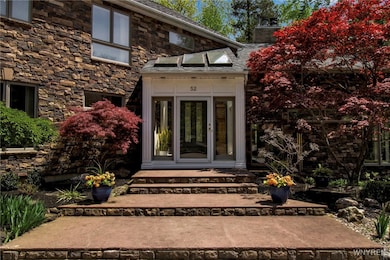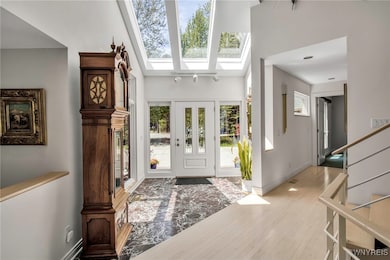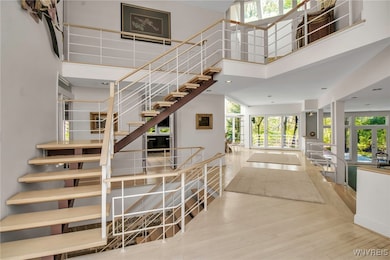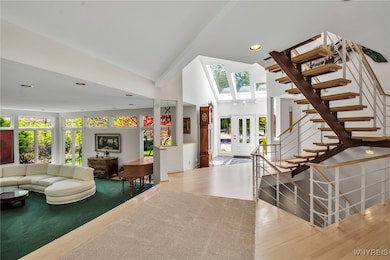Spectacular custom-built home nestled on a peaceful cul-de-sac in the highly sought-after Hidden Pines community. This exceptional estate offers the perfect balance of sophistication, comfort and space. Designed for both everyday luxury and unforgettable entertainment, this one-of-a-kind contemporary sits on a sprawling 1.44-acre wooded lot in the heart of E Amherst. This property features 5 bedrooms, 5.5 baths and boasts over 6200 sq ft of elegant living space offering an unmatched lifestyle in a serene and private setting. Surrounded by walls of windows and natural light throughout, the 1st floor showcases a dramatic foyer, gleaming hrwd flrs, open staircase with several stunning spaces to entertain including the chef’s kitchen features custom cabinetry, granite, top of the line appliances that opens to 2-story morning room. Spacious living and dining rooms w/double side wbfplc offer panoramic views. The gorgeous family room features a wall of windows, wbfplc and an added game room. The office has a built-in desk and bookcase which makes it perfect for working from home. Luxurious primary suite with a spa-inspired ensuite, fireplace, walk-in closets and a sitting area leading to a balcony. Four additional spacious bedrooms, each with ensuite baths and walk-in closets. 2nd floor laundry for added convenience. Lower level is a walk out that includes a spacious fam rm/rec rm, wet bar and full bath. Add’l features include attached 4 car garage, 2- HWT ’25, 2-HWT ’24, furnace’s & a/c ’21 & ’22, roof ’22, skylights (some glazed and some replaced)’22 and hard wired security sys. Expansive deck, patio, beautiful landscaping, park-like yard and stunning curb appeal. Every detail of this home reflects timeless quality and craftsmanship. Minutes from shopping, dining, parks, golf courses, and more. Don’t miss this extraordinary opportunity for custom luxury living. Seller reserves the right to set an offer deadline if activity warrants.

