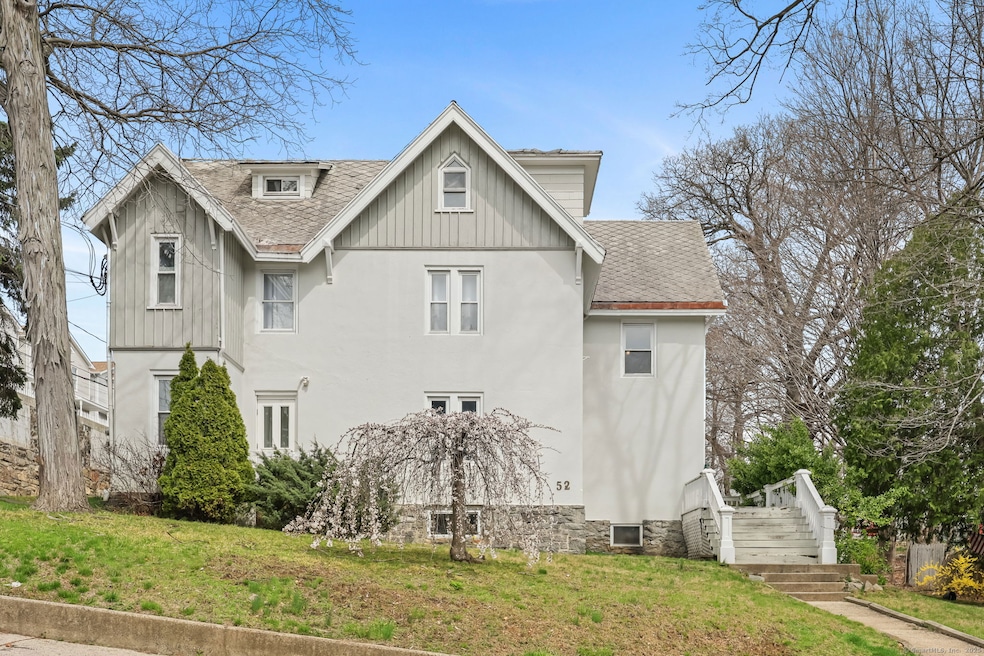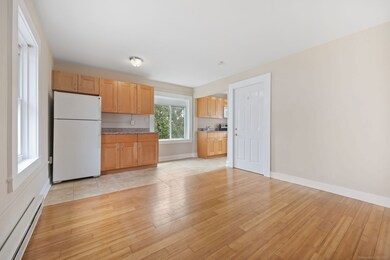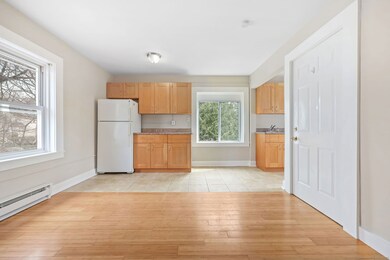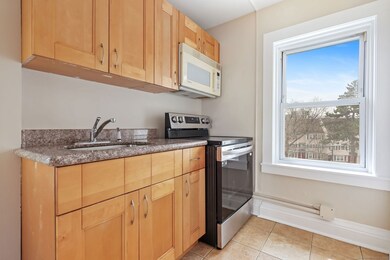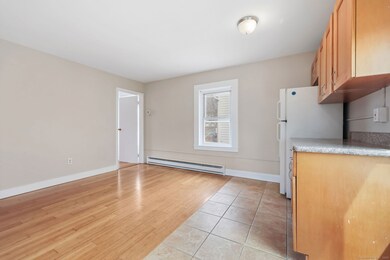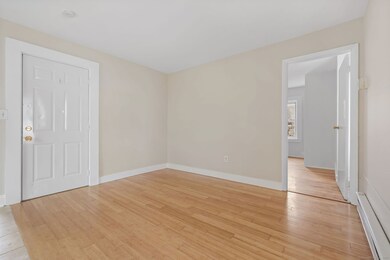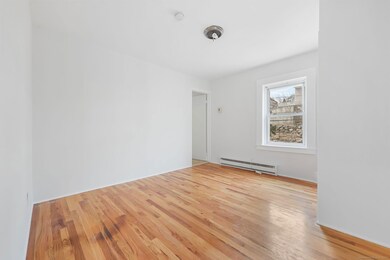52 Highland Rd Unit 2 Stamford, CT 06902
Downtown Stamford NeighborhoodHighlights
- Victorian Architecture
- Baseboard Heating
- Level Lot
About This Home
Charming 1-bedroom ideally located in the heart of downtown Stamford! This unit boasts granite countertops that elevate the kitchen and bathroom and rich hardwood floors that add warmth and character to every room. Enjoy the convenience of city living with restaurants, shops, and entertainment just around the corner. Available immediately. Utilities are separate from the rent. Shared laundry in basement.
Last Listed By
Sotheby's International Realty License #RES.0824348 Listed on: 04/08/2025

Home Details
Home Type
- Single Family
Est. Annual Taxes
- $12,437
Year Built
- Built in 1887
Lot Details
- 9,148 Sq Ft Lot
- Level Lot
- Property is zoned RM1
Home Design
- 500 Sq Ft Home
- Victorian Architecture
Kitchen
- Electric Range
- Microwave
Bedrooms and Bathrooms
- 1 Bedroom
- 1 Full Bathroom
Laundry
- Laundry on lower level
Parking
- 1 Parking Space
- Shared Driveway
Schools
- Newfield Elementary School
- Rippowam Middle School
- Stamford High School
Utilities
- Window Unit Cooling System
- Baseboard Heating
Listing and Financial Details
- Assessor Parcel Number 320933
Community Details
Overview
Amenities
- Laundry Facilities
Pet Policy
- Pets Allowed
Map
Source: SmartMLS
MLS Number: 24086484
APN: STAM M:000 B:9409
- 51 Highland Rd Unit 51
- 156 Forest St
- 156 Forest St Unit 156
- 18 Highland Rd
- 119 Forest St Unit 1
- 101 Grove St Unit 19
- 50 Glenbrook Rd Unit 2C
- 50 Glenbrook Rd Unit 10J
- 300 Broad St Unit 908
- 39 Underhill St
- 118 Grove St Unit 2
- 118 Grove St Unit 8
- 99 Prospect St Unit 2H
- 125 Prospect St Unit 3C
- 125 Prospect St Unit 6F
- 49 Glenbrook Rd Unit 209
- 49 Glenbrook Rd Unit 207
- 65 Glenbrook Rd Unit 6B
- 39 Glenbrook Rd Unit 2
- 18 Fenway St
