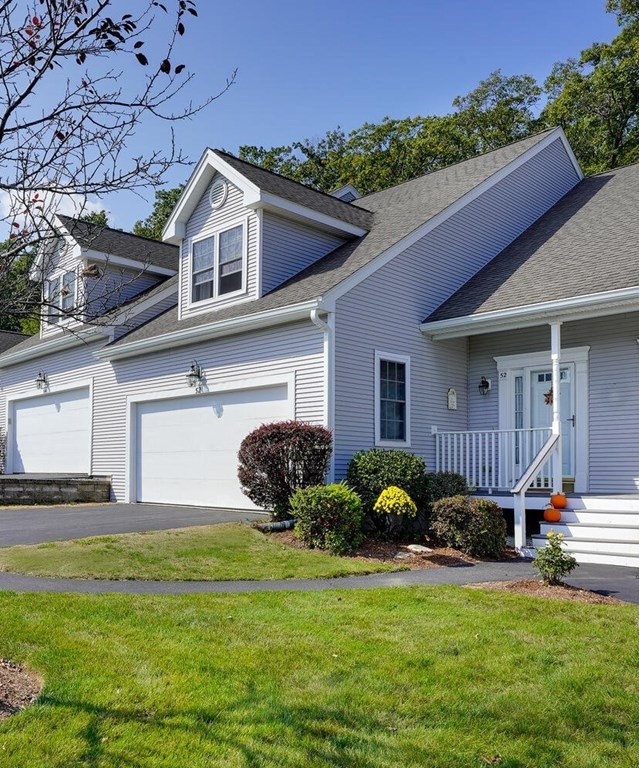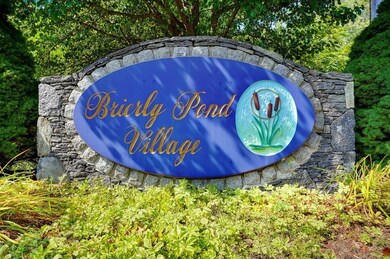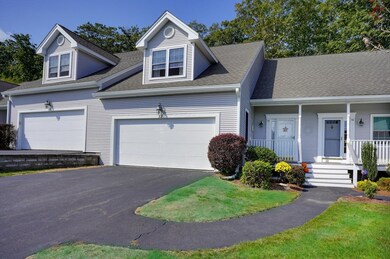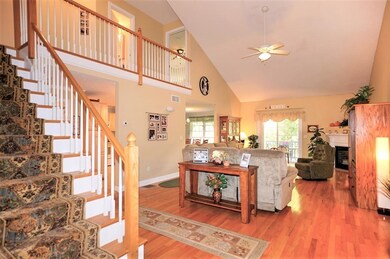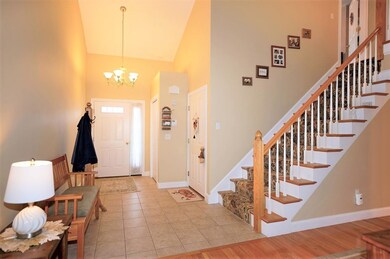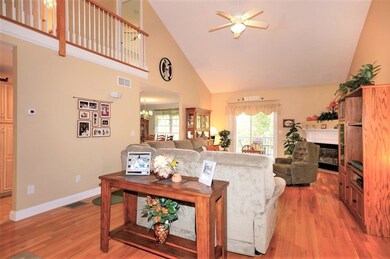
52 Horne Way Unit 52 Millbury, MA 01527
Estimated Value: $474,000 - $510,000
Highlights
- Wood Flooring
- Water Treatment System
- Water Softener
- Security Service
- Forced Air Heating and Cooling System
- Rough-In Vacuum System
About This Home
As of November 2020Welcome to Brierly Pond, a 55+ Active Adult community in Historic Millbury. Enjoy each season with no maintenance worries. This desirable unit offers a private wooded view location, plus an open floor plan with plenty of room for limitless possibilities for furniture and décor. A formal dining room, with options to be a den, or office. The fireplaced living room/great room has sliders to the deck for those backyard barbeques. The hardwood staircase leads to the 2 Master suites on each end of a balcony/hallway, a great design for those overnight guests! A finished basement for a pool table, media, or Home Office,and storage space that is becoming a rarity in new construction. So, now you can live a maintenance-free lifestyle you have desired, with a quick highway access to all major routes, and 3 major cities; 7 mins to Worcester, Woo Sox!, 60 mins to Boston and 35 mins to Providence. Enjoy this new world in Millbury, the gateway to Central Mass. Includes a one year AHS Home Warranty
Co-Listed By
Robert Shaw
Paramount Realty Group
Townhouse Details
Home Type
- Townhome
Est. Annual Taxes
- $5,444
Year Built
- Built in 2002
Lot Details
- Year Round Access
Parking
- 2 Car Garage
Interior Spaces
- Rough-In Vacuum System
- Laundry in unit
- Basement
Kitchen
- Range
- Microwave
- Dishwasher
- Disposal
Flooring
- Wood
- Wall to Wall Carpet
- Tile
Schools
- Millbury High School
Utilities
- Forced Air Heating and Cooling System
- Heating System Uses Gas
- Water Treatment System
- Water Holding Tank
- Natural Gas Water Heater
- Water Softener
- Cable TV Available
Community Details
Pet Policy
- Pets Allowed
Security
- Security Service
Ownership History
Purchase Details
Home Financials for this Owner
Home Financials are based on the most recent Mortgage that was taken out on this home.Purchase Details
Home Financials for this Owner
Home Financials are based on the most recent Mortgage that was taken out on this home.Purchase Details
Home Financials for this Owner
Home Financials are based on the most recent Mortgage that was taken out on this home.Purchase Details
Home Financials for this Owner
Home Financials are based on the most recent Mortgage that was taken out on this home.Similar Homes in the area
Home Values in the Area
Average Home Value in this Area
Purchase History
| Date | Buyer | Sale Price | Title Company |
|---|---|---|---|
| Fantasia Patsy | $364,000 | None Available | |
| Metzger John | $328,000 | -- | |
| Jackman Jeanne T | $314,000 | -- | |
| Maclea Robert D | $274,957 | -- |
Mortgage History
| Date | Status | Borrower | Loan Amount |
|---|---|---|---|
| Open | Fantasia Patsy | $60,000 | |
| Open | Fantasia Patsy | $260,000 | |
| Previous Owner | Metzger John | $134,000 | |
| Previous Owner | Maclea Robert D | $169,700 | |
| Previous Owner | Maclea Robert D | $183,000 | |
| Previous Owner | Jackman Jeanne T | $190,000 | |
| Previous Owner | Maclea Lorraine | $35,000 | |
| Previous Owner | Maclea Robert D | $145,000 |
Property History
| Date | Event | Price | Change | Sq Ft Price |
|---|---|---|---|---|
| 11/17/2020 11/17/20 | Sold | $364,000 | -1.1% | $208 / Sq Ft |
| 10/02/2020 10/02/20 | Pending | -- | -- | -- |
| 09/26/2020 09/26/20 | For Sale | $368,000 | +12.2% | $211 / Sq Ft |
| 07/17/2017 07/17/17 | Sold | $328,000 | 0.0% | $163 / Sq Ft |
| 06/19/2017 06/19/17 | Pending | -- | -- | -- |
| 10/06/2016 10/06/16 | Price Changed | $328,000 | -0.6% | $163 / Sq Ft |
| 07/25/2016 07/25/16 | Price Changed | $330,000 | -1.2% | $164 / Sq Ft |
| 04/14/2016 04/14/16 | For Sale | $334,000 | -- | $166 / Sq Ft |
Tax History Compared to Growth
Tax History
| Year | Tax Paid | Tax Assessment Tax Assessment Total Assessment is a certain percentage of the fair market value that is determined by local assessors to be the total taxable value of land and additions on the property. | Land | Improvement |
|---|---|---|---|---|
| 2025 | $5,444 | $406,600 | $0 | $406,600 |
| 2024 | $5,740 | $433,900 | $0 | $433,900 |
| 2023 | $5,885 | $407,300 | $0 | $407,300 |
| 2022 | $5,313 | $354,200 | $0 | $354,200 |
| 2021 | $4,845 | $314,000 | $0 | $314,000 |
| 2020 | $4,544 | $296,400 | $0 | $296,400 |
| 2019 | $4,309 | $307,300 | $0 | $307,300 |
| 2018 | $5,021 | $307,300 | $0 | $307,300 |
| 2017 | $4,899 | $298,200 | $0 | $298,200 |
| 2016 | $4,712 | $286,300 | $0 | $286,300 |
| 2015 | $4,712 | $286,300 | $0 | $286,300 |
| 2014 | $4,379 | $256,100 | $0 | $256,100 |
Agents Affiliated with this Home
-
Mary Ann Shaw

Seller's Agent in 2020
Mary Ann Shaw
Paramount Realty Group
(508) 942-7431
45 Total Sales
-
R
Seller Co-Listing Agent in 2020
Robert Shaw
Paramount Realty Group
-
Stephanie Fantasia
S
Buyer's Agent in 2020
Stephanie Fantasia
A & E Realty Company, Inc.
14 Total Sales
-
Brian O'Neill

Buyer's Agent in 2017
Brian O'Neill
Heritage & Main Real Estate Inc.
(508) 414-7246
72 Total Sales
Map
Source: MLS Property Information Network (MLS PIN)
MLS Number: 72733266
APN: MILB-000070-000000-C000052
