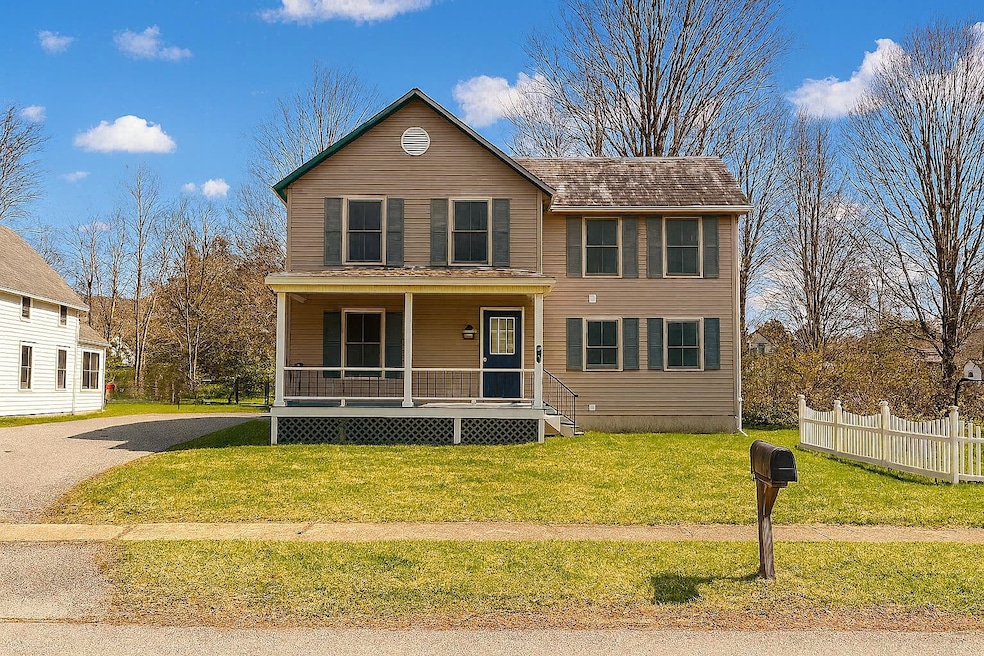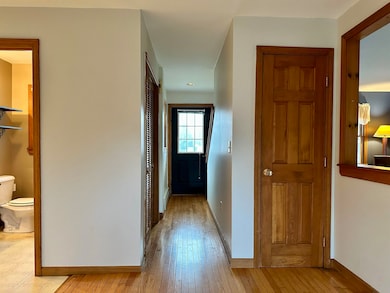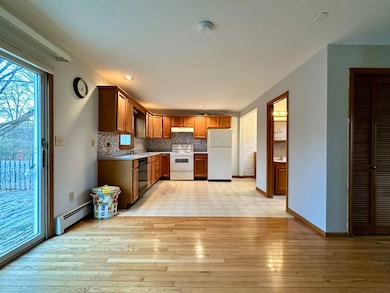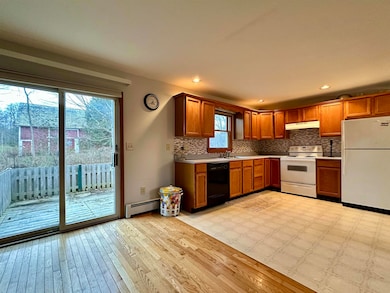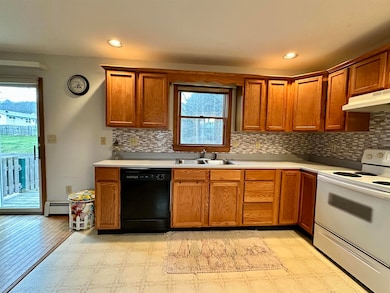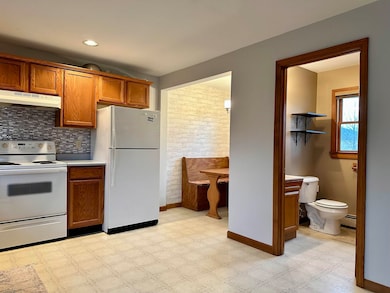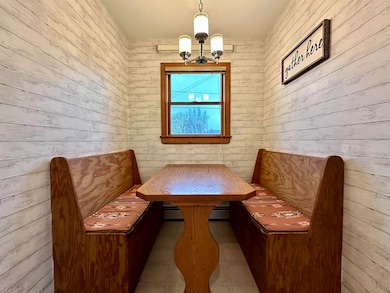52 Hull Ave Wallingford, VT 05773
Estimated payment $1,671/month
Highlights
- Deck
- Wood Flooring
- Breakfast Area or Nook
- Cathedral Ceiling
- Covered Patio or Porch
- 4-minute walk to Wallingford Rec Fields
About This Home
Built in 1910, this charming home blends early-century character with the comfort of modern day living. Before the current ownership, this home went under a full top-to-bottom renovation, which was completed in 2001. Step inside and you’ll be surprised by how bright, open, and functional the layout feels, and how you and your family will grow within its walls. The first floor features a generous living room and a large eat-in kitchen with excellent counter space and ample cabinetry. Just off the kitchen is a cozy breakfast nook making it perfect for morning coffee and a convenient located guest bathroom. Upstairs, you’ll find three bedrooms, including one exceptionally spacious room highlighted by cathedral ceilings, along with a full bath located off the central hallway. Outside you will find a welcoming covered front porch and a large back deck with direct entry into the kitchen. The small, but easy to maintain yard provides just the right amount of space for gardening, outdoor seating, or small gatherings. All of this located within comfortable walking distance to downtown amenities, this property offers true turnkey living with minimal maintenance, which gives you more time to enjoy the lifestyle you love. Welcome Home!
Home Details
Home Type
- Single Family
Est. Annual Taxes
- $3,110
Year Built
- Built in 1910
Lot Details
- 5,663 Sq Ft Lot
- Level Lot
- Open Lot
Home Design
- Concrete Foundation
- Wood Frame Construction
- Slate Roof
Interior Spaces
- Property has 2 Levels
- Woodwork
- Cathedral Ceiling
- Natural Light
- Living Room
- Open Floorplan
- Dining Area
Kitchen
- Breakfast Area or Nook
- Eat-In Kitchen
Flooring
- Wood
- Carpet
- Vinyl
Bedrooms and Bathrooms
- 3 Bedrooms
Basement
- Interior Basement Entry
- Dirt Floor
- Laundry in Basement
- Crawl Space
Parking
- Shared Driveway
- Paved Parking
Outdoor Features
- Deck
- Covered Patio or Porch
Schools
- Wallingford Elementary School
- Mill River Union High Middle School
- Mill River Union High School
Utilities
- No Cooling
- Baseboard Heating
- Hot Water Heating System
- 100 Amp Service
- Phone Available
- Cable TV Available
Map
Home Values in the Area
Average Home Value in this Area
Tax History
| Year | Tax Paid | Tax Assessment Tax Assessment Total Assessment is a certain percentage of the fair market value that is determined by local assessors to be the total taxable value of land and additions on the property. | Land | Improvement |
|---|---|---|---|---|
| 2024 | $2,628 | $132,400 | $18,400 | $114,000 |
| 2023 | $2,628 | $132,400 | $18,400 | $114,000 |
| 2022 | $2,468 | $132,400 | $18,400 | $114,000 |
| 2021 | $2,598 | $132,400 | $18,400 | $114,000 |
| 2020 | $2,614 | $132,400 | $18,400 | $114,000 |
| 2019 | $2,409 | $132,400 | $18,400 | $114,000 |
| 2018 | $2,409 | $132,400 | $18,400 | $114,000 |
| 2017 | $2,323 | $144,000 | $14,800 | $129,200 |
| 2016 | $0 | $144,000 | $14,800 | $129,200 |
| 2015 | -- | $1,440 | $0 | $0 |
| 2014 | -- | $1,440 | $0 | $0 |
| 2013 | -- | $1,440 | $0 | $0 |
Property History
| Date | Event | Price | List to Sale | Price per Sq Ft | Prior Sale |
|---|---|---|---|---|---|
| 11/21/2025 11/21/25 | For Sale | $275,000 | +97.8% | $201 / Sq Ft | |
| 11/06/2018 11/06/18 | Sold | $139,000 | -0.6% | $102 / Sq Ft | View Prior Sale |
| 08/22/2018 08/22/18 | Pending | -- | -- | -- | |
| 07/11/2018 07/11/18 | For Sale | $139,900 | 0.0% | $102 / Sq Ft | |
| 06/08/2018 06/08/18 | Pending | -- | -- | -- | |
| 05/30/2018 05/30/18 | For Sale | $139,900 | -- | $102 / Sq Ft |
Source: PrimeMLS
MLS Number: 5070438
APN: 681-216-10694
- 109 School St
- 69 Church St
- 60 Irish Ln
- 37 Cootey Ln
- 191 Highland Rd
- 00 East St
- 580 Sugar Hill Rd
- 71 Cobb Ln
- 49 Sherri Ln
- 2086 Walker Mountain Rd
- 90 Vermont 140
- 572 Route 140
- 1480 Route 103
- Route Vermont 103
- 00 East Rd
- 996 Lincoln Hill Rd
- 310 Hateful Hill Rd
- 4030 Walker Mountain Rd
- 882 Mitchell Rd
- 2826 Vermont 7b
- 3241 Shunpike Rd
- 117 Park St
- 86 River St Unit 3
- 20 Royce St Unit 2
- 2 Nickwackett St Unit 1
- 121 State St Unit 6
- 2 East St Unit 1st Floor
- 17 Kingsley Ct Unit 3
- 122 Oak St
- 216 S End Rd
- 115 Main St
- 35 Meadow Ln
- 145 Main St Unit 216
- 36 Moses Pond Rd
- 18 1/2 Mettowee St Unit B
- 3093 Route 30
- 127 Mountain Ridge Rd
- 923 Landgrove Rd
- 937 Route 30
- 1070 Hells Peak Rd
Ask me questions while you tour the home.
