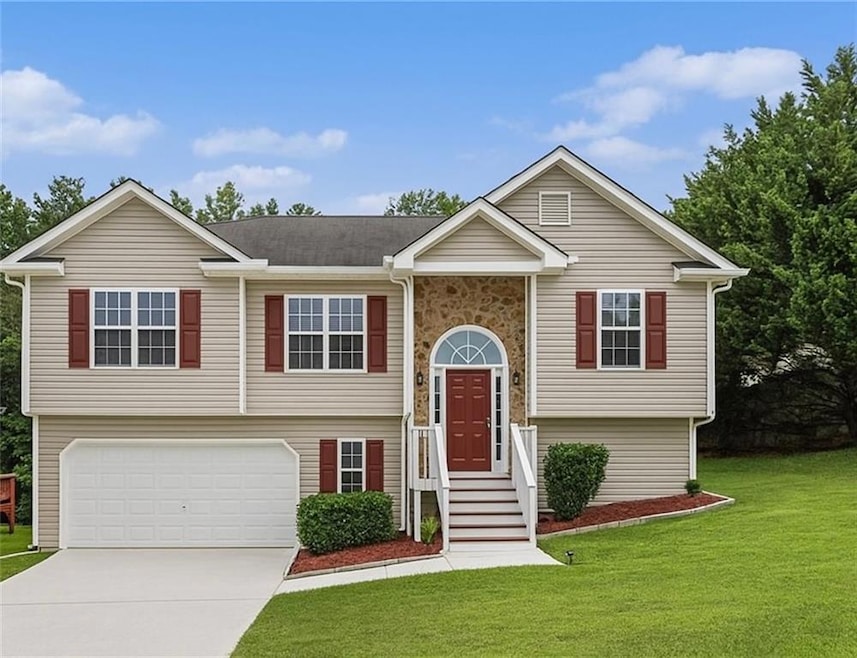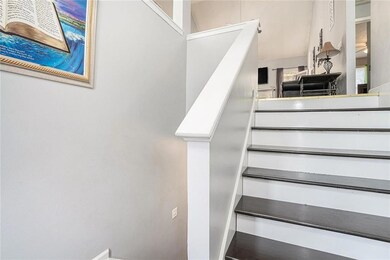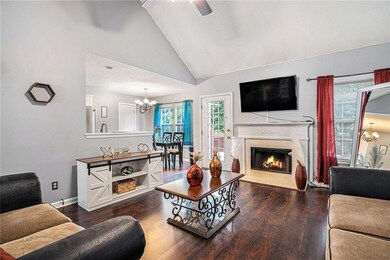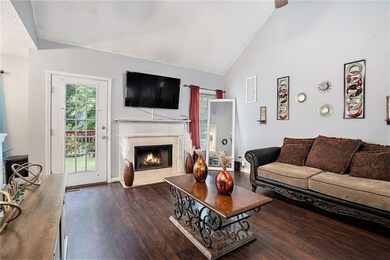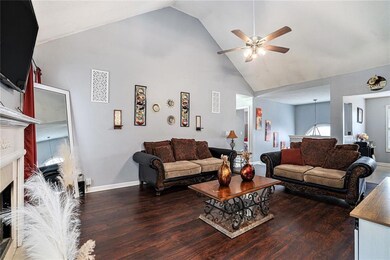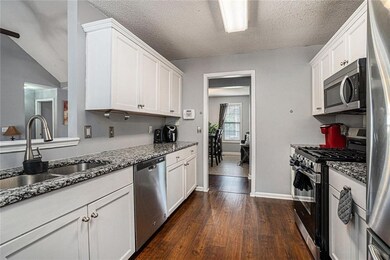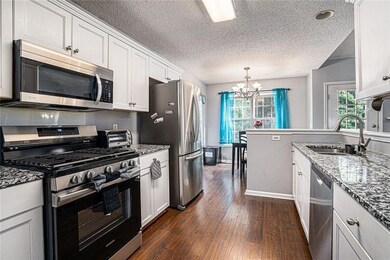52 Imperial Dr Hiram, GA 30141
East Paulding County NeighborhoodEstimated payment $2,060/month
Highlights
- Above Ground Pool
- Traditional Architecture
- Main Floor Primary Bedroom
- Cathedral Ceiling
- Wood Flooring
- Bonus Room
About This Home
PRICE IMPROVEMENT!!! FRIDGE, MICROWAVE, DISHWASHER, & BRAND NEW STOVE INCLUDED IN THE PRICE OF HOME!!!!! 1 YEAR HOME WARRANTY. This beautifully maintained Paulding County home presents an attractive opportunity for refined living, offering 4 bedrooms and 3 bathrooms across 2,896 square feet. FRESHLY painted bedrooms and BRAND-NEW CARPET create a move-in ready feel, while the inviting foyer opens to a spacious living room featuring a cozy fireplace and soaring vaulted ceiling that enhances the sense of openness. The kitchen blends beauty and functionality with elegant stone countertops, timeless shaker cabinets, and a peninsula with raised bar seating for casual dining or entertaining. The primary suite is a true retreat with a walk-in closet, double vanity, tiled flooring, and a tiled walk-in shower for a spa-like experience. The finished basement expands the home’s versatility with a fourth bedroom, THIRD FULL BATH, TWO BONUS ROOM offer endless possibilities—perfect for a home office, playroom, home gym, or media room, and dedicated laundry area. Step outside to your private oasis with a main-level deck overlooking an above-ground pool and lounging deck, all within a fenced backyard. Additional highlights special financing options available (No Down Payment and 1% Down Payment Programs) for qualified buyers. Built in 2000 and maintained in excellent condition, this home offers the perfect blend of comfort, & style. Beyond the home itself, the location is a true highlight. You’ll be just minutes from Hiram Pavilion for shopping, dining, and entertainment, with easy access to Costco, Sam’s Club, Home Depot, and a wide variety of local restaurants. Outdoor enthusiasts will appreciate the nearby Silver Comet Trail, ideal for walking, biking, and enjoying nature.
Home Details
Home Type
- Single Family
Est. Annual Taxes
- $3,013
Year Built
- Built in 2000
Lot Details
- 10,019 Sq Ft Lot
- Lot Dimensions are 149 x 72 x 149 x 66
- Privacy Fence
- Back Yard Fenced
- Landscaped
HOA Fees
- $30 Monthly HOA Fees
Parking
- 2 Car Garage
- Drive Under Main Level
- Driveway Level
Home Design
- Traditional Architecture
- Split Level Home
- Slab Foundation
- Composition Roof
- Vinyl Siding
Interior Spaces
- Cathedral Ceiling
- Ceiling Fan
- Factory Built Fireplace
- Fireplace With Gas Starter
- Entrance Foyer
- Family Room with Fireplace
- Formal Dining Room
- Bonus Room
- Laundry Room
Kitchen
- Eat-In Kitchen
- Breakfast Bar
- Gas Range
- Microwave
- Dishwasher
Flooring
- Wood
- Carpet
Bedrooms and Bathrooms
- 4 Bedrooms | 3 Main Level Bedrooms
- Primary Bedroom on Main
- Split Bedroom Floorplan
- Walk-In Closet
- Double Vanity
- Separate Shower in Primary Bathroom
- Soaking Tub
Finished Basement
- Laundry in Basement
- Natural lighting in basement
Home Security
- Security System Owned
- Fire and Smoke Detector
Outdoor Features
- Above Ground Pool
- Patio
- Front Porch
Schools
- Mcgarity Elementary School
- P.B. Ritch Middle School
- East Paulding High School
Utilities
- Forced Air Heating and Cooling System
- Heating System Uses Natural Gas
- Electric Water Heater
- High Speed Internet
- Cable TV Available
Listing and Financial Details
- Tax Lot 94
- Assessor Parcel Number 046842
Community Details
Overview
- Parkside At Waterford Park Subdivision
- Rental Restrictions
Recreation
- Community Pool
Map
Home Values in the Area
Average Home Value in this Area
Tax History
| Year | Tax Paid | Tax Assessment Tax Assessment Total Assessment is a certain percentage of the fair market value that is determined by local assessors to be the total taxable value of land and additions on the property. | Land | Improvement |
|---|---|---|---|---|
| 2024 | $3,211 | $132,304 | $12,000 | $120,304 |
| 2023 | $3,259 | $127,524 | $12,000 | $115,524 |
| 2022 | $2,834 | $110,600 | $12,000 | $98,600 |
| 2021 | $2,235 | $78,772 | $10,000 | $68,772 |
| 2020 | $2,198 | $75,852 | $10,000 | $65,852 |
| 2019 | $2,119 | $72,200 | $10,000 | $62,200 |
| 2018 | $1,794 | $59,548 | $10,000 | $49,548 |
| 2017 | $1,581 | $51,740 | $10,000 | $41,740 |
| 2016 | $1,310 | $43,312 | $10,000 | $33,312 |
| 2015 | $1,374 | $44,652 | $10,000 | $34,652 |
| 2014 | $1,295 | $41,028 | $10,000 | $31,028 |
| 2013 | -- | $27,720 | $10,000 | $17,720 |
Property History
| Date | Event | Price | List to Sale | Price per Sq Ft | Prior Sale |
|---|---|---|---|---|---|
| 10/02/2025 10/02/25 | For Sale | $339,900 | +83.7% | $117 / Sq Ft | |
| 09/13/2018 09/13/18 | Sold | $185,000 | +2.8% | $123 / Sq Ft | View Prior Sale |
| 08/23/2018 08/23/18 | Pending | -- | -- | -- | |
| 08/21/2018 08/21/18 | For Sale | $180,000 | +82.9% | $120 / Sq Ft | |
| 10/18/2013 10/18/13 | Sold | $98,435 | -0.1% | $66 / Sq Ft | View Prior Sale |
| 09/18/2013 09/18/13 | Pending | -- | -- | -- | |
| 07/16/2013 07/16/13 | For Sale | $98,500 | -- | $66 / Sq Ft |
Purchase History
| Date | Type | Sale Price | Title Company |
|---|---|---|---|
| Warranty Deed | $185,000 | -- | |
| Warranty Deed | -- | -- | |
| Warranty Deed | $212,228 | -- | |
| Foreclosure Deed | $212,228 | -- | |
| Deed | $166,800 | -- | |
| Deed | $140,300 | -- |
Mortgage History
| Date | Status | Loan Amount | Loan Type |
|---|---|---|---|
| Open | $181,649 | FHA | |
| Previous Owner | $100,188 | FHA | |
| Previous Owner | $164,172 | FHA | |
| Previous Owner | $125,900 | New Conventional |
Source: First Multiple Listing Service (FMLS)
MLS Number: 7659409
APN: 142.3.3.073.0000
- 45 Waterloo Ct
- 334 Covington Dr
- 0 MacLand Rd Unit 10558702
- 3800 MacLand Rd
- 176 Georgias Ln
- 184 Darbys Crossing Ct
- 52 Lantern Trace
- 119 English Barn Way
- 3529 MacLand Rd
- 308 Ryan Trail
- 0B Hiram Acworth Hwy
- 0C Hiram Acworth Hwy
- 00 MacLand Rd
- 4622 MacLand Rd
- 43 English Barn Way
- 132 English Barn Way
- 142 English Barn Way
- 7 Hickory Branch
- 152 English Barn Way
- 135 Powder Creek Dr
