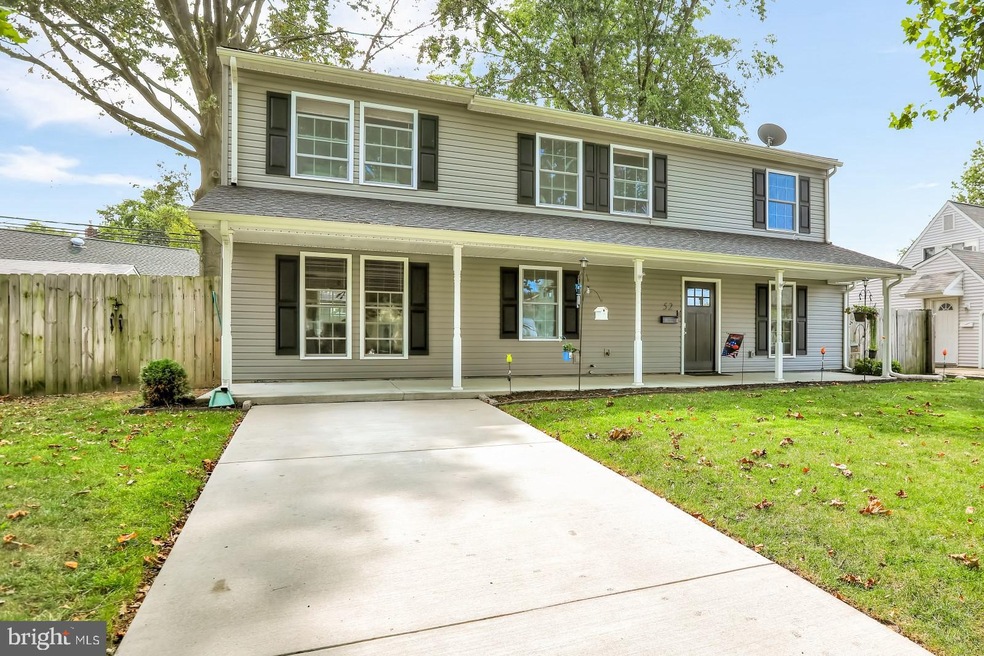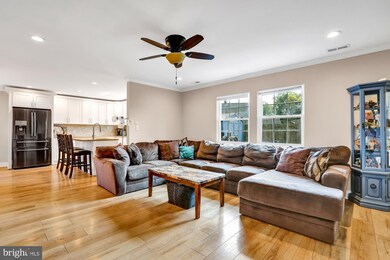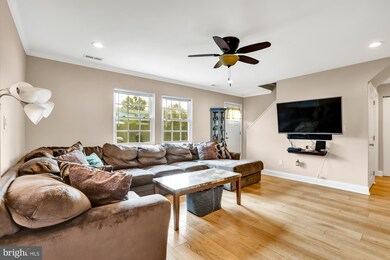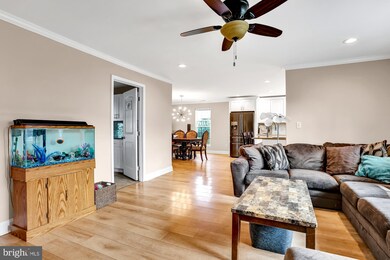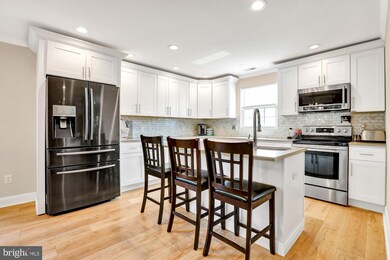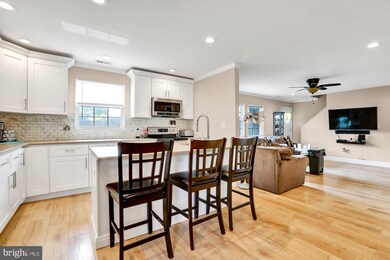
52 Inbrook Rd Levittown, PA 19057
Indian Creek NeighborhoodHighlights
- Open Floorplan
- No HOA
- Efficiency Studio
- Traditional Architecture
- Upgraded Countertops
- Stainless Steel Appliances
About This Home
As of October 2020Welcome to 52 Inbrook Rd. Only three years since whole-house renovation. This five-bedroom, three full bath home offers an open floor plan with two bedrooms and a full bath on the main level. The spacious living area leads to a bright kitchen with quartz countertops, white shaker 36’ cabinetry, 2-year-old refrigerator, microwave, and dishwasher. A large dining area, along with the kitchen island offers plenty of space for seating your family get-togethers. The 10 X 10 laundry room is conveniently located off of the family room with plenty of counter space and additional storage. Neutral flooring throughout the main level, crown molding, recessed lighting, and an exit out to back patio complete the main level. Upstairs you will find three more spacious bedrooms, all with ceiling fans. Two bedrooms share a jack & jill bath with beautiful vanity complete with granite top. Master bedroom with vaulted ceiling, 8 X 24 walk-in closet and a private bath with walk in shower. A large linen closet completes the upper level of this fine home. Enjoy sitting out your back patio with fenced in yard and shed or sit under your covered 8 X 40 front porch with recessed lighting, there is plenty of room for relaxing. Energy efficient double hung windows, newer 3-ton Goodman HVAC w/central air, 30-year timberline roof, CertainTeed vinyl siding & 200-amp service. Home is ready for its new owners to enjoy, make your appointment today!
Last Agent to Sell the Property
Coldwell Banker Hearthside License #RS285943 Listed on: 09/16/2020

Last Buyer's Agent
Bart Tantillo
Long & Foster Real Estate, Inc.
Home Details
Home Type
- Single Family
Est. Annual Taxes
- $6,688
Year Built
- Built in 1954 | Remodeled in 2017
Lot Details
- 5,828 Sq Ft Lot
- Lot Dimensions are 62.00 x 94.00
- Property is in very good condition
- Property is zoned R3
Home Design
- Traditional Architecture
- Frame Construction
- Shingle Roof
Interior Spaces
- 2,108 Sq Ft Home
- Property has 2 Levels
- Open Floorplan
- Built-In Features
- Crown Molding
- Ceiling height of 9 feet or more
- Ceiling Fan
- Recessed Lighting
- Family Room Off Kitchen
- Combination Kitchen and Dining Room
- Efficiency Studio
- Carpet
- Home Security System
- Basement
Kitchen
- Eat-In Kitchen
- Kitchen in Efficiency Studio
- Electric Oven or Range
- Self-Cleaning Oven
- Built-In Range
- Built-In Microwave
- ENERGY STAR Qualified Refrigerator
- Dishwasher
- Stainless Steel Appliances
- Kitchen Island
- Upgraded Countertops
Bedrooms and Bathrooms
- En-Suite Primary Bedroom
- Walk-In Closet
- Bathtub with Shower
- Walk-in Shower
Laundry
- Laundry Room
- Laundry on main level
Parking
- 2 Parking Spaces
- 2 Driveway Spaces
- Off-Street Parking
Schools
- Armstrong Middle School
- Trumam High School
Utilities
- Central Air
- Heat Pump System
- 200+ Amp Service
- High-Efficiency Water Heater
- Municipal Trash
- Cable TV Available
Additional Features
- Energy-Efficient Windows
- Shed
Community Details
- No Home Owners Association
- Indian Creek Subdivision
Listing and Financial Details
- Tax Lot 195
- Assessor Parcel Number 05-033-195
Ownership History
Purchase Details
Home Financials for this Owner
Home Financials are based on the most recent Mortgage that was taken out on this home.Purchase Details
Home Financials for this Owner
Home Financials are based on the most recent Mortgage that was taken out on this home.Purchase Details
Home Financials for this Owner
Home Financials are based on the most recent Mortgage that was taken out on this home.Purchase Details
Home Financials for this Owner
Home Financials are based on the most recent Mortgage that was taken out on this home.Purchase Details
Home Financials for this Owner
Home Financials are based on the most recent Mortgage that was taken out on this home.Similar Homes in Levittown, PA
Home Values in the Area
Average Home Value in this Area
Purchase History
| Date | Type | Sale Price | Title Company |
|---|---|---|---|
| Deed | $349,900 | Sage Premier Settlements | |
| Deed | $260,000 | Cross Keys Abstract | |
| Deed | $90,000 | None Available | |
| Deed | $195,000 | Lawyers Title Ins | |
| Interfamily Deed Transfer | $9,024 | First American Title Ins Co |
Mortgage History
| Date | Status | Loan Amount | Loan Type |
|---|---|---|---|
| Open | $279,920 | New Conventional | |
| Previous Owner | $265,590 | VA | |
| Previous Owner | $65,247 | Stand Alone Second | |
| Previous Owner | $193,471 | FHA | |
| Previous Owner | $109,100 | No Value Available |
Property History
| Date | Event | Price | Change | Sq Ft Price |
|---|---|---|---|---|
| 10/29/2020 10/29/20 | Sold | $349,900 | +4.4% | $166 / Sq Ft |
| 09/17/2020 09/17/20 | Pending | -- | -- | -- |
| 09/16/2020 09/16/20 | For Sale | $335,000 | +28.8% | $159 / Sq Ft |
| 03/21/2017 03/21/17 | Sold | $260,000 | -1.8% | $217 / Sq Ft |
| 02/12/2017 02/12/17 | Price Changed | $264,900 | -1.9% | $221 / Sq Ft |
| 02/09/2017 02/09/17 | Pending | -- | -- | -- |
| 02/06/2017 02/06/17 | For Sale | $269,900 | +199.9% | $225 / Sq Ft |
| 12/14/2016 12/14/16 | Sold | $90,000 | -9.9% | $75 / Sq Ft |
| 10/25/2016 10/25/16 | Price Changed | $99,900 | 0.0% | $83 / Sq Ft |
| 10/14/2016 10/14/16 | Pending | -- | -- | -- |
| 09/15/2016 09/15/16 | Pending | -- | -- | -- |
| 07/11/2016 07/11/16 | Price Changed | $99,900 | -8.3% | $83 / Sq Ft |
| 03/18/2016 03/18/16 | Price Changed | $109,000 | -9.1% | $91 / Sq Ft |
| 03/08/2016 03/08/16 | Price Changed | $119,900 | -7.1% | $100 / Sq Ft |
| 02/23/2016 02/23/16 | For Sale | $129,000 | -- | $108 / Sq Ft |
Tax History Compared to Growth
Tax History
| Year | Tax Paid | Tax Assessment Tax Assessment Total Assessment is a certain percentage of the fair market value that is determined by local assessors to be the total taxable value of land and additions on the property. | Land | Improvement |
|---|---|---|---|---|
| 2024 | $6,738 | $24,810 | $4,040 | $20,770 |
| 2023 | $6,688 | $24,810 | $4,040 | $20,770 |
| 2022 | $6,688 | $24,810 | $4,040 | $20,770 |
| 2021 | $6,688 | $24,810 | $4,040 | $20,770 |
| 2020 | $6,688 | $24,810 | $4,040 | $20,770 |
| 2019 | $6,663 | $24,810 | $4,040 | $20,770 |
| 2018 | $6,556 | $24,810 | $4,040 | $20,770 |
| 2017 | $3,851 | $14,800 | $4,040 | $10,760 |
| 2016 | $3,851 | $14,800 | $4,040 | $10,760 |
| 2015 | $2,987 | $14,800 | $4,040 | $10,760 |
| 2014 | $2,987 | $14,800 | $4,040 | $10,760 |
Agents Affiliated with this Home
-

Seller's Agent in 2020
Diane Rodgers
Coldwell Banker Hearthside
(267) 237-5486
1 in this area
45 Total Sales
-
B
Buyer's Agent in 2020
Bart Tantillo
Long & Foster
-
k
Seller's Agent in 2017
kevin todd
HomeSmart Nexus Realty Group - Newtown
(215) 219-0504
25 Total Sales
-

Seller's Agent in 2016
Sheri Curci
RE/MAX
(215) 680-9900
53 Total Sales
Map
Source: Bright MLS
MLS Number: PABU506958
APN: 05-033-195
- 3715 Reedman Ave
- 14 Inland Rd
- 3 Indian Creek Way
- 28 Indian Red Rd
- 10 Queen Lily Rd
- 72 Basswood Rd
- 7 Indigo Turn
- 1 Indigo Turn
- 12 Geranium Rd
- 10 Quay Rd
- 40 Greenbrier Rd
- 27 Jasmine Rd
- 116 Queen Lily Rd
- 1019 Green Ln
- 130 Goldengate Rd
- 218 Plumbridge Dr
- 16 Greenbrier Rd
- 36 Grapevine Rd
- 40 Bittersweet Rd
- 32 Gaping Rock Rd
