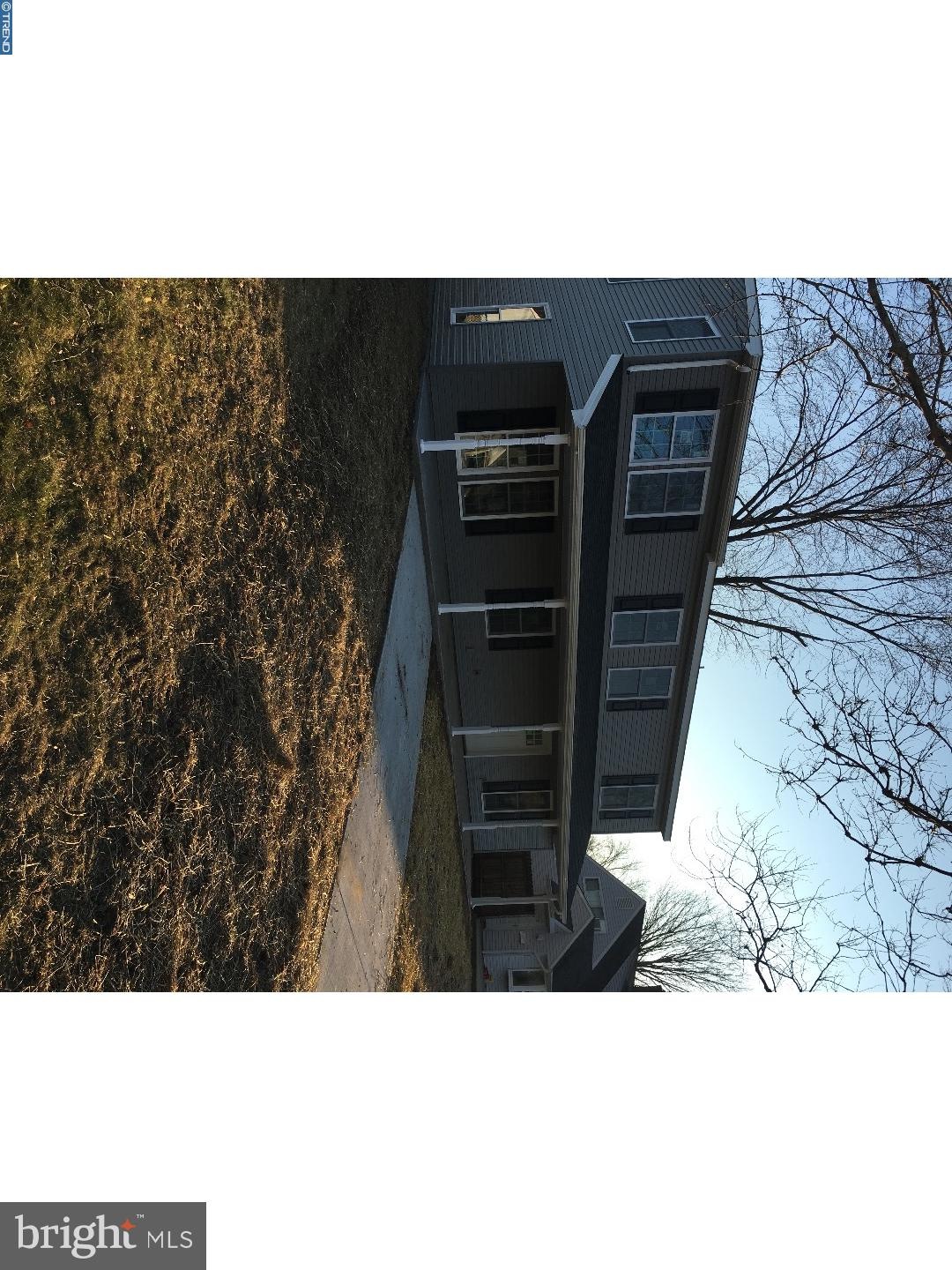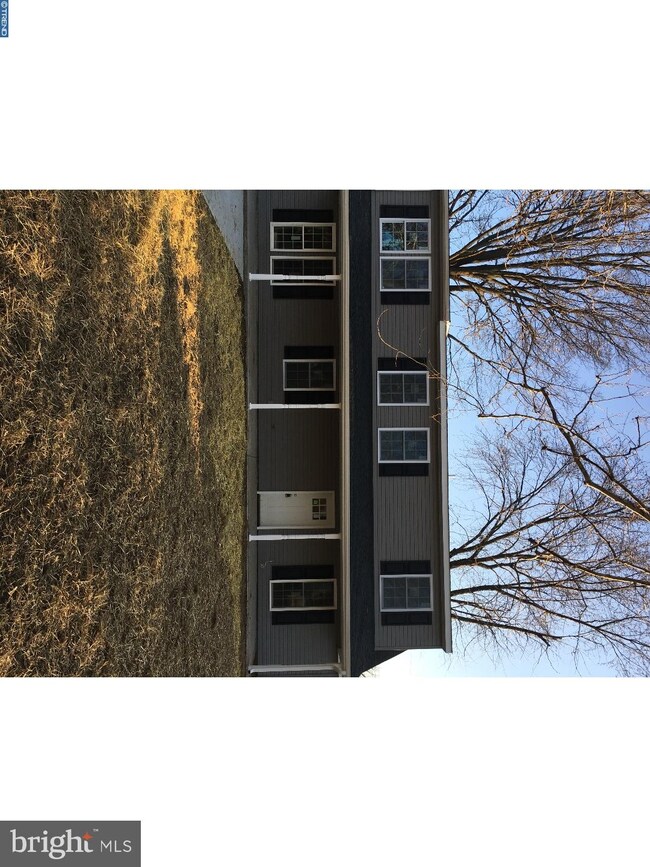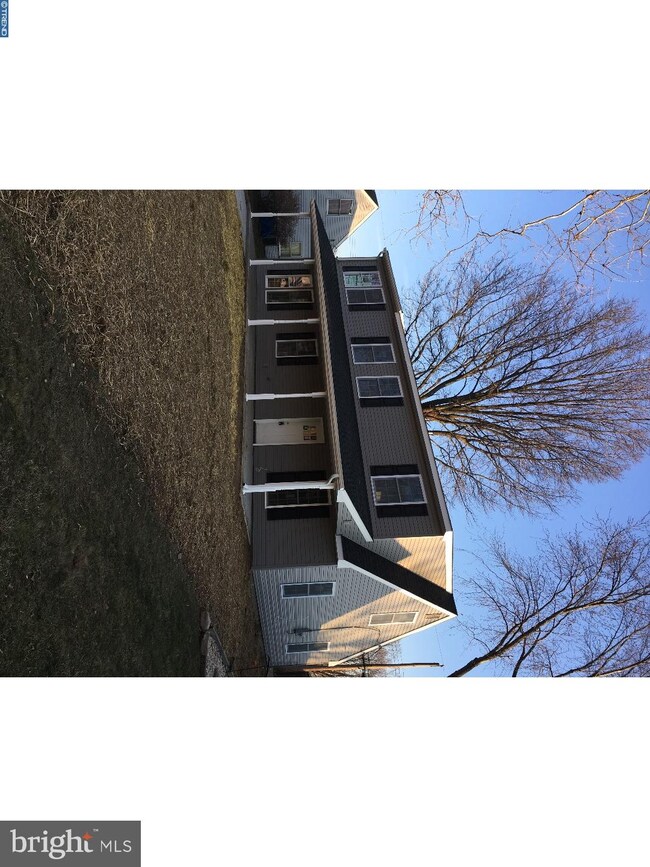
52 Inbrook Rd Levittown, PA 19057
Indian Creek NeighborhoodHighlights
- Attic
- Butlers Pantry
- En-Suite Primary Bedroom
- No HOA
- Living Room
- Kitchen Island
About This Home
As of October 2020Looking for new construction with plenty of room. Where do I begin......Five bedrooms and THREE FULL BATHROOMS! This house has been totally redone down to the studs. Dormered upstairs allows for a very large master suite with vaulted ceilings and a private bathroom- walk in shower with granite vanity top and a HUGE WALK IN CLOSET(8'x24') Also on the second floor are another two bedrooms sharing a jack and jill bathroom, large vanity with granite top as well as a large linen closet for additional storage. First floor has another two bedrooms, bathroom with large vanity with granite tops, large 10'x10' walk in laundry room with wall to wall cabinets. This home has an open floor plan in the living area that leads into the kitchen. New white shaker cabinets with grey QUARTZ counter tops, 36" tall wall cabinets with crown molding and new stainless steel appliances and an island that has the sink and dishwasher in it completes your dream kitchen. The first floor has new 7" wide planked hand scraped flooring, crown molding and recessed lighting. Carpet and ceiling fans in all five bedrooms all with plenty of closet space. All of the windows in this house were replaced with new energy efficient double hung windows, new electrical wiring through out the home with a new 200 amp service. New goodman 3 ton hvac unit with central air condition and new fiberglass insulation everywhere will cut down on your energy cost! On the exterior..... new 30 year timber line roof, new CertainTeed vinyl siding, new concrete driveway, 8'x40' front covered porch with recessed lights and new back patio. The list goes on and on.......Pride in craftsmanship and materials will leave you stress free in your new home. House will be 100% completed by 2/20/2017 and some finishes MAY BE available to your well qualified buyer. Interior pictures will be added when interior is complete. Owner is a pa licensed realtor.
Last Agent to Sell the Property
HomeSmart Nexus Realty Group - Newtown Listed on: 02/06/2017

Home Details
Home Type
- Single Family
Est. Annual Taxes
- $3,851
Year Built
- Built in 1954
Lot Details
- 5,828 Sq Ft Lot
- Lot Dimensions are 62x94
- Property is in good condition
- Property is zoned R3
Parking
- 1 Open Parking Space
Home Design
- Vinyl Siding
Interior Spaces
- 1,200 Sq Ft Home
- Property has 1 Level
- Ceiling height of 9 feet or more
- Ceiling Fan
- Family Room
- Living Room
- Dining Room
- Laundry on main level
- Attic
Kitchen
- Butlers Pantry
- Kitchen Island
Bedrooms and Bathrooms
- 5 Bedrooms
- En-Suite Primary Bedroom
- 3 Full Bathrooms
- Walk-in Shower
Utilities
- Central Air
- Heating Available
- Electric Water Heater
Community Details
- No Home Owners Association
- Indian Creek Subdivision
Listing and Financial Details
- Tax Lot 195
- Assessor Parcel Number 05-033-195
Ownership History
Purchase Details
Home Financials for this Owner
Home Financials are based on the most recent Mortgage that was taken out on this home.Purchase Details
Home Financials for this Owner
Home Financials are based on the most recent Mortgage that was taken out on this home.Purchase Details
Home Financials for this Owner
Home Financials are based on the most recent Mortgage that was taken out on this home.Purchase Details
Home Financials for this Owner
Home Financials are based on the most recent Mortgage that was taken out on this home.Purchase Details
Home Financials for this Owner
Home Financials are based on the most recent Mortgage that was taken out on this home.Similar Homes in Levittown, PA
Home Values in the Area
Average Home Value in this Area
Purchase History
| Date | Type | Sale Price | Title Company |
|---|---|---|---|
| Deed | $349,900 | Sage Premier Settlements | |
| Deed | $260,000 | Cross Keys Abstract | |
| Deed | $90,000 | None Available | |
| Deed | $195,000 | Lawyers Title Ins | |
| Interfamily Deed Transfer | $9,024 | First American Title Ins Co |
Mortgage History
| Date | Status | Loan Amount | Loan Type |
|---|---|---|---|
| Open | $279,920 | New Conventional | |
| Previous Owner | $265,590 | VA | |
| Previous Owner | $65,247 | Stand Alone Second | |
| Previous Owner | $193,471 | FHA | |
| Previous Owner | $109,100 | No Value Available |
Property History
| Date | Event | Price | Change | Sq Ft Price |
|---|---|---|---|---|
| 10/29/2020 10/29/20 | Sold | $349,900 | +4.4% | $166 / Sq Ft |
| 09/17/2020 09/17/20 | Pending | -- | -- | -- |
| 09/16/2020 09/16/20 | For Sale | $335,000 | +28.8% | $159 / Sq Ft |
| 03/21/2017 03/21/17 | Sold | $260,000 | -1.8% | $217 / Sq Ft |
| 02/12/2017 02/12/17 | Price Changed | $264,900 | -1.9% | $221 / Sq Ft |
| 02/09/2017 02/09/17 | Pending | -- | -- | -- |
| 02/06/2017 02/06/17 | For Sale | $269,900 | +199.9% | $225 / Sq Ft |
| 12/14/2016 12/14/16 | Sold | $90,000 | -9.9% | $75 / Sq Ft |
| 10/25/2016 10/25/16 | Price Changed | $99,900 | 0.0% | $83 / Sq Ft |
| 10/14/2016 10/14/16 | Pending | -- | -- | -- |
| 09/15/2016 09/15/16 | Pending | -- | -- | -- |
| 07/11/2016 07/11/16 | Price Changed | $99,900 | -8.3% | $83 / Sq Ft |
| 03/18/2016 03/18/16 | Price Changed | $109,000 | -9.1% | $91 / Sq Ft |
| 03/08/2016 03/08/16 | Price Changed | $119,900 | -7.1% | $100 / Sq Ft |
| 02/23/2016 02/23/16 | For Sale | $129,000 | -- | $108 / Sq Ft |
Tax History Compared to Growth
Tax History
| Year | Tax Paid | Tax Assessment Tax Assessment Total Assessment is a certain percentage of the fair market value that is determined by local assessors to be the total taxable value of land and additions on the property. | Land | Improvement |
|---|---|---|---|---|
| 2024 | $6,738 | $24,810 | $4,040 | $20,770 |
| 2023 | $6,688 | $24,810 | $4,040 | $20,770 |
| 2022 | $6,688 | $24,810 | $4,040 | $20,770 |
| 2021 | $6,688 | $24,810 | $4,040 | $20,770 |
| 2020 | $6,688 | $24,810 | $4,040 | $20,770 |
| 2019 | $6,663 | $24,810 | $4,040 | $20,770 |
| 2018 | $6,556 | $24,810 | $4,040 | $20,770 |
| 2017 | $3,851 | $14,800 | $4,040 | $10,760 |
| 2016 | $3,851 | $14,800 | $4,040 | $10,760 |
| 2015 | $2,987 | $14,800 | $4,040 | $10,760 |
| 2014 | $2,987 | $14,800 | $4,040 | $10,760 |
Agents Affiliated with this Home
-

Seller's Agent in 2020
Diane Rodgers
Coldwell Banker Hearthside
(267) 237-5486
1 in this area
45 Total Sales
-
B
Buyer's Agent in 2020
Bart Tantillo
Long & Foster
-
k
Seller's Agent in 2017
kevin todd
HomeSmart Nexus Realty Group - Newtown
(215) 219-0504
25 Total Sales
-

Seller's Agent in 2016
Sheri Curci
RE/MAX
(215) 680-9900
53 Total Sales
Map
Source: Bright MLS
MLS Number: 1002603741
APN: 05-033-195
- 19 Ice Pond Rd
- 3715 Reedman Ave
- 14 Inland Rd
- 139 Ivy Hill Rd
- 3 Indian Creek Way
- 28 Indian Red Rd
- 72 Basswood Rd
- 14 Iris Rd
- 7 Indigo Turn
- 1 Indigo Turn
- 12 Geranium Rd
- 10 Quay Rd
- 1019 Green Ln
- 27 Jasmine Rd
- 40 Greenbrier Rd
- 218 Plumbridge Dr
- 40 Bittersweet Rd
- 116 Queen Lily Rd
- 130 Goldengate Rd
- 16 Greenbrier Rd


