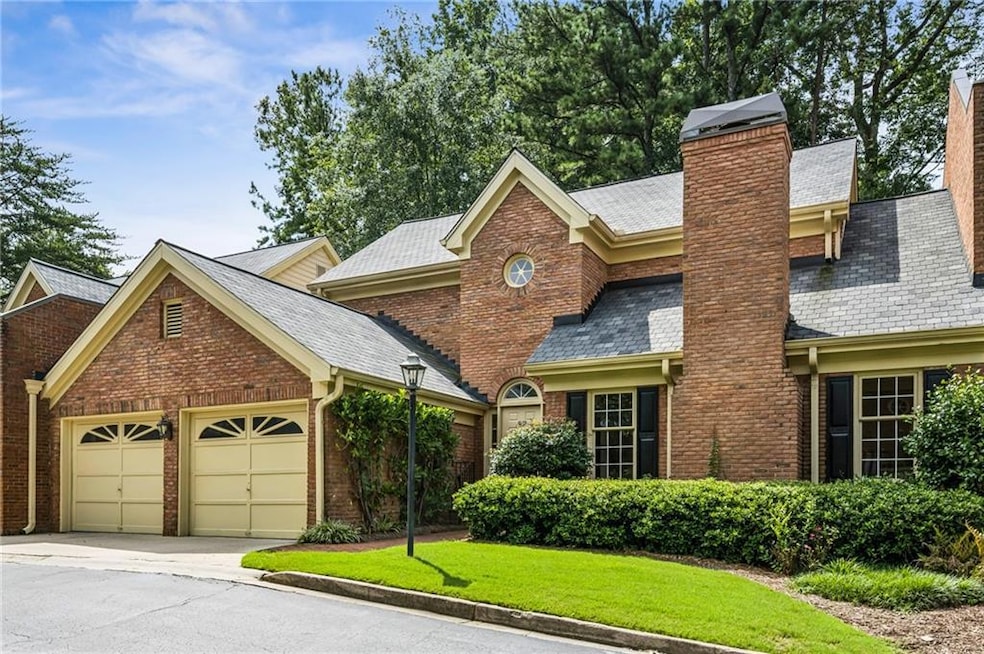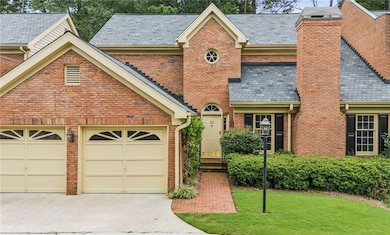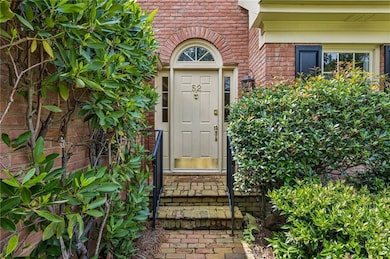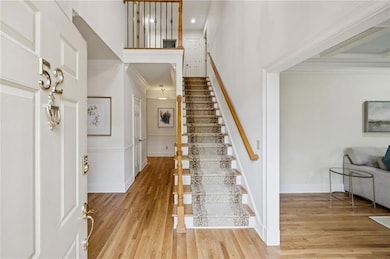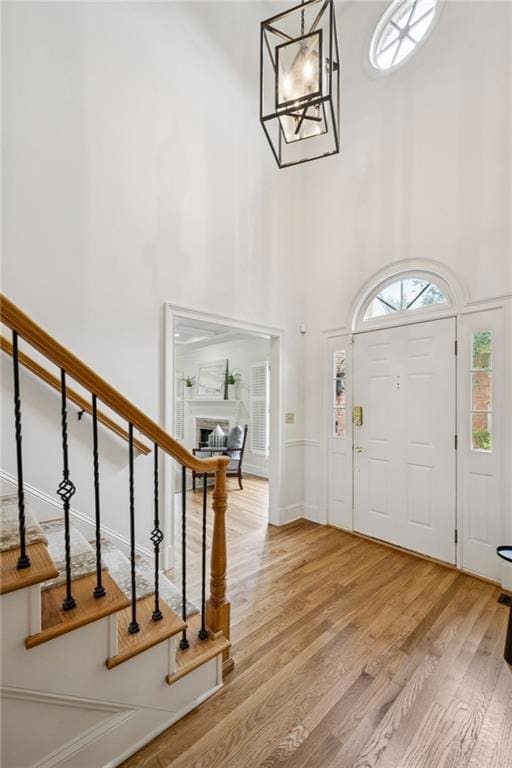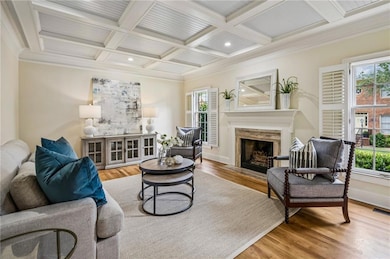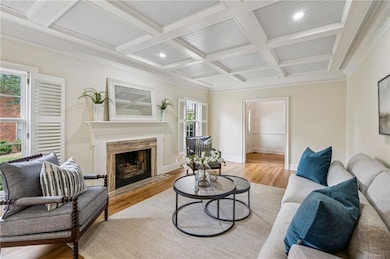52 Ivy Chase NE Atlanta, GA 30342
North Buckhead NeighborhoodEstimated payment $5,433/month
Highlights
- Sitting Area In Primary Bedroom
- Private Lot
- Wood Flooring
- Smith Elementary School Rated A-
- Traditional Architecture
- Whirlpool Bathtub
About This Home
Rare primary bedroom ON MAIN in sought after Glenridge Place. Gracious and welcoming foyer with two story ceiling. LARGE, beautifully appointed living room with custom designed coffered ceiling and stunning gas fireplace. Charming kitchen with large island, lots of ingenious storage and separate breakfast area. Generously sized primary bedroom with lovely sitting room. Primary bath boasts double vanity, luxurious whirlpool tub and separate shower. Sizable primary closet with custom design features. Separate dining room, perfect for entertaining. Spacious second floor with three more bedrooms and bonus room. Plenty of room for office(s), exercise equipment and storage. Elegant powder room with Scalamandré wall paper. Easy access into home from two car garage and front steps. Newly redone garage floors. Enjoy the great outdoors on the bespoke SCREENED PORCH with vaulted ceiling and private views. Lots of natural light. Gorgeous custom molding throughout. Designer carpet and hardwood floors (downstairs hardwoods are newly refinished). Tankless water heater and new HVAC too. Great enclave location offers privacy and green space located in the heart of Buckhead near great schools, high end shopping, PATH 400 walking trail, and superb dining.
Townhouse Details
Home Type
- Townhome
Est. Annual Taxes
- $10,787
Year Built
- Built in 1982
Lot Details
- 2,561 Sq Ft Lot
- Two or More Common Walls
- Private Entrance
- Level Lot
HOA Fees
- $705 Monthly HOA Fees
Parking
- 2 Car Attached Garage
- Parking Accessed On Kitchen Level
- Garage Door Opener
- Driveway Level
- Parking Lot
Home Design
- Traditional Architecture
- Brick Exterior Construction
- Brick Foundation
- Composition Roof
Interior Spaces
- 2,560 Sq Ft Home
- 2-Story Property
- Rear Stairs
- Crown Molding
- Coffered Ceiling
- Ceiling height of 9 feet on the main level
- Ceiling Fan
- Gas Log Fireplace
- Plantation Shutters
- Two Story Entrance Foyer
- Living Room with Fireplace
- Breakfast Room
- Formal Dining Room
- Bonus Room
- Screened Porch
- Neighborhood Views
- Security System Owned
- Attic
Kitchen
- Eat-In Kitchen
- Gas Range
- Microwave
- Dishwasher
- Kitchen Island
- Stone Countertops
- White Kitchen Cabinets
- Disposal
Flooring
- Wood
- Carpet
- Ceramic Tile
Bedrooms and Bathrooms
- Sitting Area In Primary Bedroom
- Oversized primary bedroom
- 4 Bedrooms | 1 Primary Bedroom on Main
- Walk-In Closet
- Dual Vanity Sinks in Primary Bathroom
- Whirlpool Bathtub
- Separate Shower in Primary Bathroom
Laundry
- Laundry on main level
- Laundry in Kitchen
- Dryer
- Washer
Basement
- Exterior Basement Entry
- Crawl Space
Location
- Property is near schools
- Property is near shops
Schools
- Sara Rawson Smith Elementary School
- Willis A. Sutton Middle School
- North Atlanta High School
Utilities
- Central Heating and Cooling System
- High Speed Internet
- Phone Available
- Cable TV Available
Additional Features
- Accessible Bedroom
- Energy-Efficient Thermostat
- Rain Gutters
Listing and Financial Details
- Assessor Parcel Number 17 006200060466
Community Details
Overview
- $1,610 Initiation Fee
- 58 Units
- Homeside Properties Association, Phone Number (678) 572-5471
- Glenridge Place Subdivision
- Rental Restrictions
Recreation
- Trails
Security
- Fire and Smoke Detector
Map
Home Values in the Area
Average Home Value in this Area
Tax History
| Year | Tax Paid | Tax Assessment Tax Assessment Total Assessment is a certain percentage of the fair market value that is determined by local assessors to be the total taxable value of land and additions on the property. | Land | Improvement |
|---|---|---|---|---|
| 2025 | $8,405 | $263,480 | $35,200 | $228,280 |
| 2023 | $8,119 | $196,120 | $29,840 | $166,280 |
| 2022 | $8,329 | $205,800 | $33,360 | $172,440 |
| 2021 | $157 | $158,600 | $24,120 | $134,480 |
| 2020 | $9,481 | $231,440 | $37,200 | $194,240 |
| 2019 | $131 | $196,320 | $18,520 | $177,800 |
| 2018 | $7,937 | $191,720 | $18,080 | $173,640 |
| 2017 | $8,508 | $197,000 | $25,760 | $171,240 |
| 2016 | $8,530 | $197,000 | $25,760 | $171,240 |
| 2015 | $5,876 | $135,360 | $17,720 | $117,640 |
| 2014 | $6,137 | $135,360 | $17,720 | $117,640 |
Property History
| Date | Event | Price | List to Sale | Price per Sq Ft | Prior Sale |
|---|---|---|---|---|---|
| 11/03/2025 11/03/25 | For Sale | $725,000 | +47.2% | $283 / Sq Ft | |
| 09/15/2015 09/15/15 | Sold | $492,500 | -1.5% | $192 / Sq Ft | View Prior Sale |
| 08/11/2015 08/11/15 | Pending | -- | -- | -- | |
| 07/16/2015 07/16/15 | For Sale | $500,000 | -- | $195 / Sq Ft |
Purchase History
| Date | Type | Sale Price | Title Company |
|---|---|---|---|
| Warranty Deed | -- | -- | |
| Warranty Deed | $492,500 | -- | |
| Warranty Deed | $362,500 | -- | |
| Quit Claim Deed | -- | -- |
Source: First Multiple Listing Service (FMLS)
MLS Number: 7675832
APN: 17-0062-0006-046-6
- 3334 Peachtree Rd NE Unit 1207
- 3334 Peachtree Rd NE Unit 1109
- 3334 Peachtree Rd NE Unit 1208
- 3334 Peachtree Rd NE Unit 109
- 3334 Peachtree Rd NE Unit 101
- 3334 Peachtree Rd NE Unit 103
- 3334 Peachtree Rd NE Unit 908
- 3334 Peachtree Rd NE Unit 1908
- 3338 Peachtree Rd NE Unit 709
- 3338 Peachtree Rd NE Unit 2005
- 3338 Peachtree Rd NE Unit 2607
- 3338 Peachtree Rd NE Unit 3006
- 3338 Peachtree Rd NE Unit 508
- 3338 Peachtree Rd NE Unit 809
- 3338 Peachtree Rd NE Unit 1706
- 3338 Peachtree Rd NE Unit 1602
- 3338 Peachtree Rd NE Unit 407
- 3338 Peachtree Rd NE Unit 1905
- 3338 Peachtree Rd NE Unit 1809
- 3338 Peachtree Rd NE Unit 2505
- 460 Ivy Park Ln NE
- 3651 Lenox Rd NE
- 3475 Piedmont Rd NE Unit ID1332026P
- 3699 Lenox Rd NE
- 3334 Peachtree Rd NE Unit 302
- 3334 Peachtree Rd NE Unit 1506
- 3334 Peachtree Rd NE Unit 1902
- 3334 Peachtree Rd NE Unit 1905
- 3334 Peachtree Rd NE Unit 403
- 3334 Peachtree Rd NE Unit 910
- 3338 Peachtree Rd NE Unit 2106
- 3338 Peachtree Rd NE Unit 3501
- 3432 Piedmont Rd NE
- 3400 Stratford Rd NE
- 3445 Stratford Rd NE Unit 2004
- 3445 Stratford Rd NE Unit 2106
- 3390 Stratford Rd NE
- 3558 Piedmont Rd NE
- 3558 Piedmont Rd NE Unit 3-106
- 3558 Piedmont Rd NE Unit 3_311
