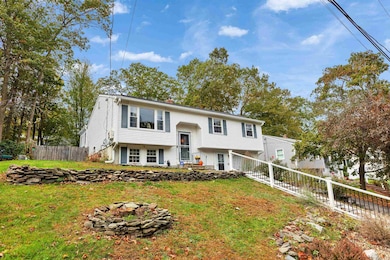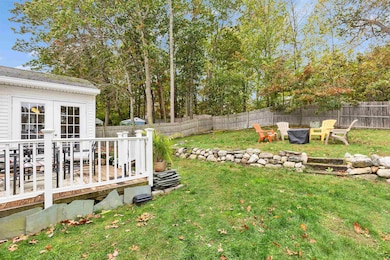52 Jonathan Ln Manchester, NH 03104
Straw-Smyth NeighborhoodHighlights
- Deck
- Cathedral Ceiling
- Furnished
- Raised Ranch Architecture
- Wood Flooring
- Accessible Parking
About This Home
Single Family Rental available December 1st! Are you looking for a flexible lease? This property has options for everyone. Pets are welcome, and they'll love the fenced-in backyard! Public water, public sewer and natural gas = win/win/win! Plus solar panels for efficient electric bills. Tons of upgrades throughout. Enjoy the convenience of North Manchester with easy access to the highway, groceries, shopping, restaurants, and so much more. 3 bedrooms upstairs and a bonus room in the walkout basement that could be used as bedroom #4 with it's own 3/4 bath and closet. Laundry and a 1-car garage round out the 1st level. Stunning 4-season porch off the dining room opens the space and gives a great view of the back yard. Plenty of parking, great neighbors and a convenient location are all at your fingertips with 52 Jonathan Lane! Pricing based upon length of stay and terms.
Home Details
Home Type
- Single Family
Year Built
- Built in 1985
Lot Details
- 7,405 Sq Ft Lot
Parking
- 1 Car Garage
- Driveway
- 1 to 5 Parking Spaces
Home Design
- Raised Ranch Architecture
- Split Foyer
- Split Level Home
- Fixer Upper
- Concrete Foundation
- Architectural Shingle Roof
- Vinyl Siding
Interior Spaces
- Property has 2 Levels
- Furnished
- Cathedral Ceiling
- Blinds
- Combination Kitchen and Dining Room
Kitchen
- Microwave
- Dishwasher
Flooring
- Wood
- Tile
- Vinyl Plank
Bedrooms and Bathrooms
- 4 Bedrooms
- Bathroom on Main Level
Laundry
- Laundry on main level
- Dryer
- Washer
Basement
- Walk-Out Basement
- Basement Fills Entire Space Under The House
Accessible Home Design
- Kitchen has a 60 inch turning radius
- Accessible Washer and Dryer
- Hard or Low Nap Flooring
- Accessible Parking
Outdoor Features
- Deck
- Outdoor Storage
Schools
- Smyth Road Elementary School
- Hillside Middle School
- Central High School
Utilities
- Dehumidifier
- Vented Exhaust Fan
- Baseboard Heating
- Hot Water Heating System
Listing and Financial Details
- Security Deposit $3,788
Community Details
Overview
- Application Fee Required
Recreation
- Trails
Map
Property History
| Date | Event | Price | List to Sale | Price per Sq Ft | Prior Sale |
|---|---|---|---|---|---|
| 12/04/2025 12/04/25 | Price Changed | $3,788 | -1.6% | $2 / Sq Ft | |
| 10/22/2025 10/22/25 | For Rent | $3,850 | 0.0% | -- | |
| 09/12/2022 09/12/22 | Sold | $420,000 | +0.2% | $340 / Sq Ft | View Prior Sale |
| 06/20/2022 06/20/22 | Pending | -- | -- | -- | |
| 06/15/2022 06/15/22 | For Sale | $419,000 | +44.5% | $340 / Sq Ft | |
| 07/26/2019 07/26/19 | Sold | $289,900 | 0.0% | $235 / Sq Ft | View Prior Sale |
| 05/27/2019 05/27/19 | Pending | -- | -- | -- | |
| 05/21/2019 05/21/19 | For Sale | $289,900 | +20.8% | $235 / Sq Ft | |
| 08/04/2015 08/04/15 | Sold | $239,900 | -4.0% | $194 / Sq Ft | View Prior Sale |
| 07/02/2015 07/02/15 | Pending | -- | -- | -- | |
| 03/18/2015 03/18/15 | For Sale | $249,900 | +72.3% | $203 / Sq Ft | |
| 11/22/2013 11/22/13 | Sold | $145,000 | -21.6% | $118 / Sq Ft | View Prior Sale |
| 11/14/2013 11/14/13 | Pending | -- | -- | -- | |
| 07/17/2013 07/17/13 | For Sale | $184,900 | -- | $150 / Sq Ft |
Source: PrimeMLS
MLS Number: 5066771
APN: MNCH-000624B-000000-000061
- 541 Pickering St
- 75 W Haven Rd
- 1515 Belmont St
- 123 Dave St
- 6 Deerhead St
- 29 Golden Gate Dr
- 534 Fox Hollow Way
- 905 Mammoth Rd Unit 10
- 158 Bruce Rd
- 312 Whittington St
- 71 Bruce Rd
- 212 Kearney St
- 174 Oak Hill Ave
- 939 Union St
- 841 Beech St
- 899 Hall St
- 15 Johns Dr
- 118 Madeline Rd
- 883 Union St
- 265 Edward J Roy Dr Unit 207
- 53 Holmes Dr
- 44 Croteau Ct
- 357 Kennard Rd Unit 357-2B
- 357 Kennard Rd Unit 357-3B
- 364 Kennard Rd Unit 364-B
- 459 Kennard Rd
- 463 Kennard Rd Unit 463-18
- 63 Derryfield Ct
- 240 Leda Ave
- 891 Mammoth Rd Unit D
- 501 Wellington Hill Rd
- 989 Union St
- 804 Beech St
- 107 Russell St Unit 2
- 50 Edward J Roy Dr Unit 29
- 705 Pine St
- 124 Mammoth Rd Unit 24
- 390 Pearl St
- 390 Pearl St
- 200 Prospect St Unit 200 Prospect Street







