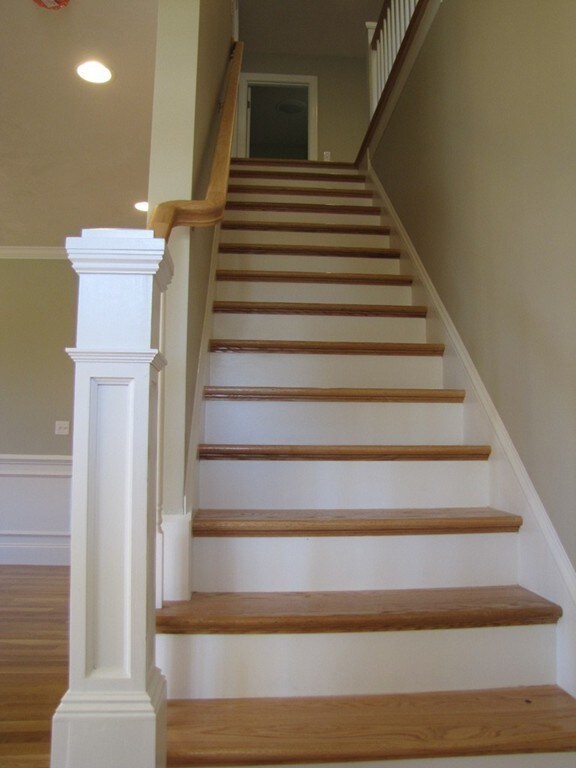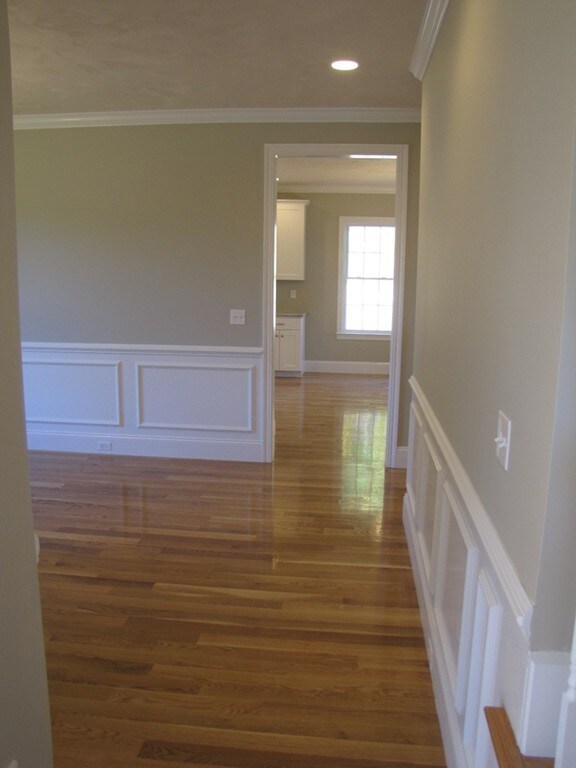
52 Jordan Rd Holden, MA 01520
Estimated Value: $829,243 - $926,000
Highlights
- Golf Course Community
- Open Floorplan
- Wood Flooring
- Wachusett Regional High School Rated A-
- Colonial Architecture
- Solid Surface Countertops
About This Home
As of October 2016OAK HILL ESTATES Holden's Newest Subdivision Being Built by One of The Areas Premier Builders*All Homes are Loaded With Exceptional Quality & Details Usually Found In Much More Expensive Homes - Kitchen and Baths Will Have Custom Cabinetry With GRANITE Counters*Loads of Hardwood Floors, Crown Moldings, Wainscoting, Oversized Baseboard, Central Air and Two Car Garages - All Standard Features! The "ASH" is One of Our 4 Bedroom Models w/a decidedly MODERN appeal for today's lifestyles*Striking Open Foyer leads to formal Study or Play Rm or Living Rm*Spacious Open Flow Kitchen to Family Room w/cozy gas fireplace*1st floor laundry off the mudroom*Romantic Master Suite w/TWO walk-in closets & Gorgeous Bth w/Tile Shower*3 other generous bedrms plus full bth*Town Water,Town Sewer and Natural Gas*Energy Efficient Homes*Sidewalks throughout the development*Flat tree filled lot*Ready for Immediate Occupancy!
Home Details
Home Type
- Single Family
Est. Annual Taxes
- $10,179
Year Built
- Built in 2015
Lot Details
- 0.29 Acre Lot
- Property fronts an easement
- Cul-De-Sac
- Level Lot
- Cleared Lot
Parking
- 2 Car Attached Garage
- Garage Door Opener
- Driveway
- Open Parking
- Off-Street Parking
Home Design
- Colonial Architecture
- Frame Construction
- Shingle Roof
- Concrete Perimeter Foundation
Interior Spaces
- 2,720 Sq Ft Home
- Open Floorplan
- Rough-In Vacuum System
- Insulated Windows
- Window Screens
- Insulated Doors
- Entrance Foyer
- Family Room with Fireplace
- Utility Room with Study Area
- Home Security System
Kitchen
- Range
- Microwave
- Dishwasher
- Solid Surface Countertops
Flooring
- Wood
- Wall to Wall Carpet
- Ceramic Tile
Bedrooms and Bathrooms
- 4 Bedrooms
- Primary bedroom located on second floor
- Walk-In Closet
Laundry
- Laundry on main level
- Washer Hookup
Basement
- Basement Fills Entire Space Under The House
- Interior Basement Entry
- Block Basement Construction
Outdoor Features
- Bulkhead
- Patio
- Porch
Location
- Property is near schools
Schools
- Dawson Elementary School
- Mountain View Middle School
- Wachusett Reg'l High School
Utilities
- Forced Air Heating and Cooling System
- 2 Cooling Zones
- 2 Heating Zones
- Heating System Uses Natural Gas
- 200+ Amp Service
- Natural Gas Connected
- Electric Water Heater
Listing and Financial Details
- Assessor Parcel Number 4937512
Community Details
Recreation
- Golf Course Community
- Tennis Courts
- Community Pool
- Park
- Jogging Path
Additional Features
- Oak Hill Estates Subdivision
- Shops
Ownership History
Purchase Details
Home Financials for this Owner
Home Financials are based on the most recent Mortgage that was taken out on this home.Similar Homes in Holden, MA
Home Values in the Area
Average Home Value in this Area
Purchase History
| Date | Buyer | Sale Price | Title Company |
|---|---|---|---|
| Singh Sonal | $519,900 | -- |
Mortgage History
| Date | Status | Borrower | Loan Amount |
|---|---|---|---|
| Open | Singh Sonal | $50,000 | |
| Open | Singh Sonal | $343,000 | |
| Closed | Singh Sonal | $415,920 |
Property History
| Date | Event | Price | Change | Sq Ft Price |
|---|---|---|---|---|
| 10/28/2016 10/28/16 | Sold | $519,900 | 0.0% | $191 / Sq Ft |
| 09/14/2016 09/14/16 | Pending | -- | -- | -- |
| 09/06/2016 09/06/16 | For Sale | $519,900 | -- | $191 / Sq Ft |
Tax History Compared to Growth
Tax History
| Year | Tax Paid | Tax Assessment Tax Assessment Total Assessment is a certain percentage of the fair market value that is determined by local assessors to be the total taxable value of land and additions on the property. | Land | Improvement |
|---|---|---|---|---|
| 2025 | $10,179 | $734,400 | $176,400 | $558,000 |
| 2024 | $9,922 | $701,200 | $171,200 | $530,000 |
| 2023 | $9,511 | $634,500 | $148,800 | $485,700 |
| 2022 | $9,222 | $556,900 | $120,400 | $436,500 |
| 2021 | $9,215 | $529,600 | $118,600 | $411,000 |
| 2020 | $9,051 | $532,400 | $113,000 | $419,400 |
| 2019 | $8,865 | $508,000 | $113,000 | $395,000 |
| 2018 | $8,567 | $486,500 | $107,600 | $378,900 |
| 2017 | $7,659 | $435,400 | $111,200 | $324,200 |
| 2016 | $1,827 | $105,900 | $105,900 | $0 |
Agents Affiliated with this Home
-
Mark Peris

Seller's Agent in 2016
Mark Peris
Andrew J. Abu Inc., REALTORS®
(508) 523-6239
3 in this area
100 Total Sales
-
Mike Howard

Seller Co-Listing Agent in 2016
Mike Howard
Andrew J. Abu Inc., REALTORS®
(508) 797-2293
6 in this area
86 Total Sales
-
Anna Ling Pierce

Buyer's Agent in 2016
Anna Ling Pierce
Re/Max Vision
(978) 257-0297
1 in this area
34 Total Sales
Map
Source: MLS Property Information Network (MLS PIN)
MLS Number: 72062118
APN: HOLD-000244-000000-000032
- 20 Jordan Rd
- 3606 Knightsbridge Close
- 505 Browning Ln
- 24 Laurelwood Dr
- 770 Salisbury St Unit 533
- 1 Dubiel Dr
- 5 Birchwood Rd
- 90 Fisher Rd Unit 30
- 12 Fisher Rd
- 14 Fisher Rd
- 5 Fisher Rd
- 1 Fisher Rd
- 41 Dick Dr
- 9 Fisher Rd
- 68 Fisher Rd
- 13 Fisher Rd
- 694 Salisbury St
- 19 Steppingstone Dr
- 300 Fisher Rd
- 17 Torrey Ln Unit 17






