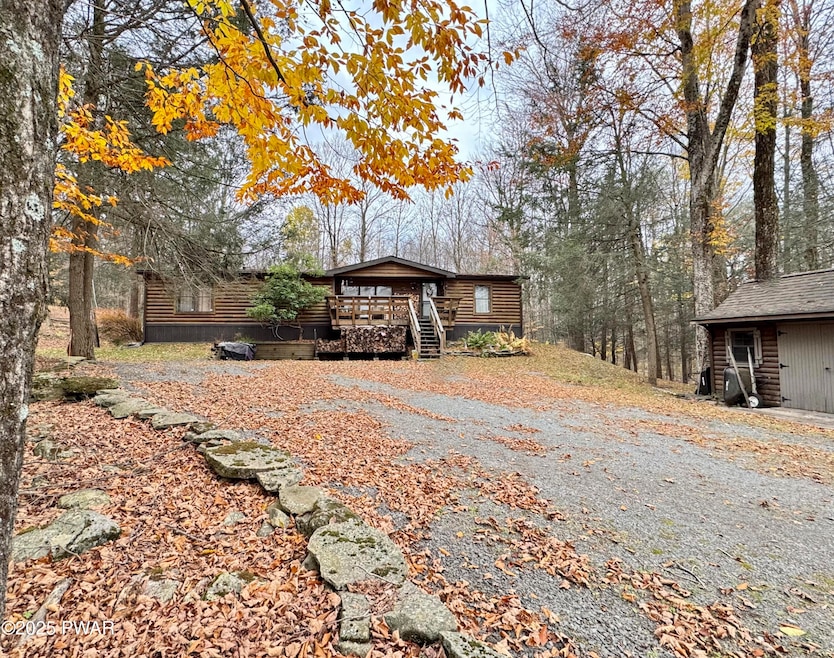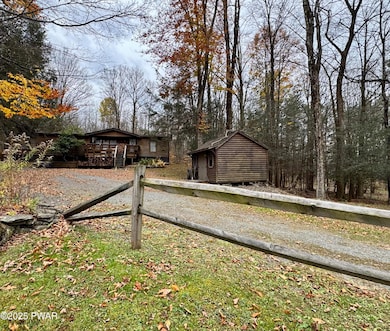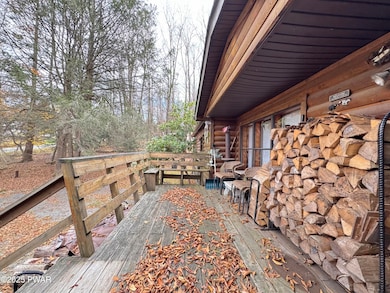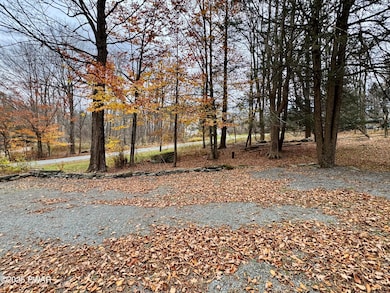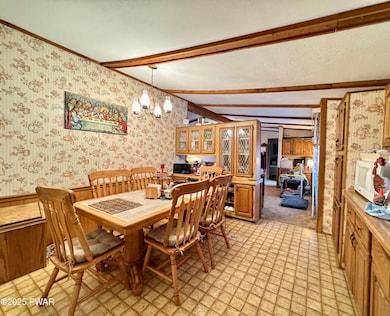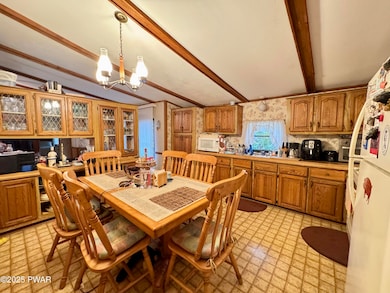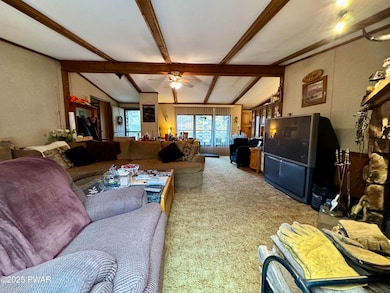52 Laurel Dr Honesdale, PA 18431
Estimated payment $1,105/month
Highlights
- Open Floorplan
- Vaulted Ceiling
- Front Porch
- Deck
- Beamed Ceilings
- Eat-In Kitchen
About This Home
You'll love the space this home offers inside and out! Sitting on 1.34 acres in a quiet country setting, this 3-bedroom, 2-full bath doublewide features an open layout with vaulted ceilings, a cozy living room wood-burning fireplace, spacious eat-in-kitchen, and large primary suite with plenty of room to unwind including a private bath and generous closet space. Outside, relax on the deck or front porch, enjoy the private backyard, and a handy storage shed. The roof is only about four years old, and best of all - this home is affordable, one-level living in a great rural location. Easy access to nearby Prompton State Park for year-round outdoor activities from hiking and mountain biking 26 miles of scenic trails to hunting, disc golf, and fishing the 290 acre lake.
Home Details
Home Type
- Single Family
Est. Annual Taxes
- $2,422
Year Built
- Built in 1990
Lot Details
- 1.34 Acre Lot
- Property fronts a private road
- Native Plants
- Few Trees
HOA Fees
- $34 Monthly HOA Fees
Home Design
- Slab Foundation
- Composition Roof
- Wood Siding
- Log Siding
Interior Spaces
- 1,446 Sq Ft Home
- 1-Story Property
- Open Floorplan
- Paneling
- Beamed Ceilings
- Vaulted Ceiling
- Ceiling Fan
- Track Lighting
- Wood Burning Fireplace
- Living Room with Fireplace
Kitchen
- Eat-In Kitchen
- Electric Oven
- Electric Range
Flooring
- Carpet
- Vinyl
Bedrooms and Bathrooms
- 3 Bedrooms
- 2 Full Bathrooms
Laundry
- Laundry Room
- Washer and Dryer
Parking
- Unpaved Parking
- Paved Parking
- On-Site Parking
- Off-Street Parking
Outdoor Features
- Deck
- Shed
- Front Porch
Utilities
- Forced Air Heating System
- Heating System Uses Oil
- 101 to 200 Amp Service
- Well
- Water Heater
- Septic System
Community Details
- $405 Additional Association Fee
- Ponderosa Pines Subdivision
Listing and Financial Details
- Assessor Parcel Number 09-0-0013-0014
Map
Home Values in the Area
Average Home Value in this Area
Property History
| Date | Event | Price | List to Sale | Price per Sq Ft |
|---|---|---|---|---|
| 11/04/2025 11/04/25 | For Sale | $164,900 | -- | $114 / Sq Ft |
Source: Pike/Wayne Association of REALTORS®
MLS Number: PWBPW253666
- 2129 Bethany Turnpike
- 1240 Hillside Ave
- 729 High St
- 314 11th St
- 341 Broad St
- 709 Church St Unit 1
- 707 Church St Unit 2-
- 420 Hudson St
- 144 Jefferson St Unit 146
- 35 Owego St
- 552 Main St Unit 2B
- 178 Belmont St Unit 1
- 178 Belmont St Unit 4
- 157 Belmont St
- 107 Canaan St Unit 2
- 107 Canaan St
- 58 Canaan St
- 45 Williams Ave
- 23 Spring St
- 34 Terrace St
