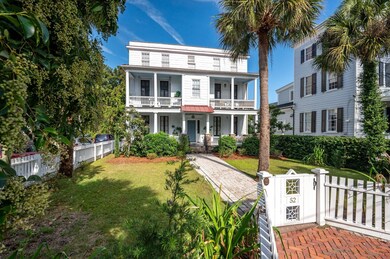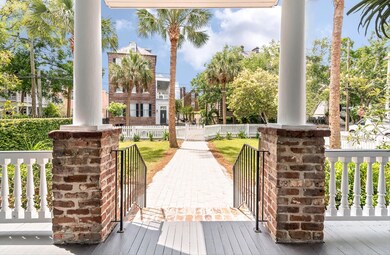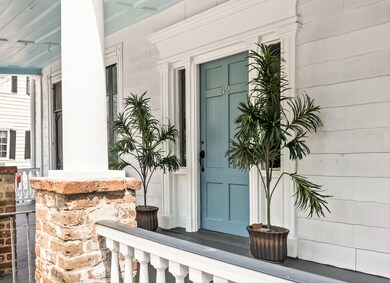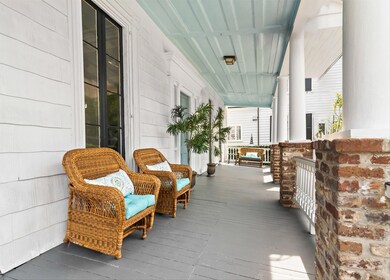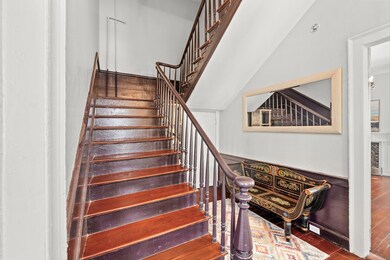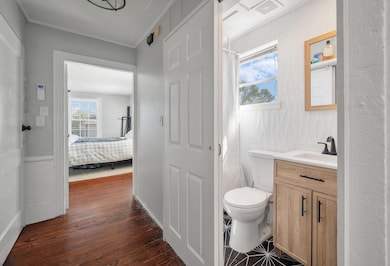52 Laurens St Unit C Charleston, SC 29401
Charleston City Market Neighborhood
1
Bed
1
Bath
1,200
Sq Ft
1680
Built
Highlights
- Wood Flooring
- Dual Closets
- Entrance Foyer
- Formal Dining Room
- Cooling Available
- 2-minute walk to Theodora Park
About This Home
This little piece of quiet southern charm - one bedroom/one bath condo, (additioal room off kitchen that can be a second bedroom) plenty of natural sun light throughout condo from 14 huge windows, incredible closet space, nestled in the heart of historic Ansonborough located 2 blocks from Market/East Bay and King Street Bars/Restaurants, music and shows, 1 block from the Harbor, 1 block from Grocery store, easy walking distance from COC and MUSC. 2 off street parking passes.
Property Details
Home Type
- Multi-Family
Year Built
- Built in 1680
Lot Details
- Partially Fenced Property
Home Design
- Property Attached
Interior Spaces
- 1,200 Sq Ft Home
- 3-Story Property
- Partially Furnished
- Smooth Ceilings
- Ceiling Fan
- Window Treatments
- Entrance Foyer
- Family Room
- Formal Dining Room
- Wood Flooring
- Electric Cooktop
Bedrooms and Bathrooms
- 1 Bedroom
- Dual Closets
- 1 Full Bathroom
Laundry
- Dryer
- Washer
Schools
- Memminger Elementary School
- Simmons Pinckney Middle School
- Burke High School
Utilities
- Cooling Available
- Heating Available
Listing and Financial Details
- Property Available on 6/1/25
- Rent includes water
Community Details
Pet Policy
- Pets allowed on a case-by-case basis
Additional Features
- Ansonborough Subdivision
- Operating Expense $3,200
Map
Source: CHS Regional MLS
MLS Number: 25012308
Nearby Homes
- 52 Laurens St
- 1 Wall St
- 5 Alexander St
- 55 Laurens St Unit 55A
- 56 Laurens St
- 5 & 5 1/2 Alexander St
- 40 Laurens St
- 73 Anson St
- 0 Athens Ct Unit 25002649
- 35 Society St Unit D
- 35 Society St Unit I
- 62 Society St
- 278 Meeting St
- 284 Meeting St Unit 203
- 284 Meeting St Unit 303
- 284 Meeting St Unit 202
- 284 Meeting St Unit 301
- 284 Meeting St Unit 302
- 284 Meeting St Unit 201
- 43 Hasell St

