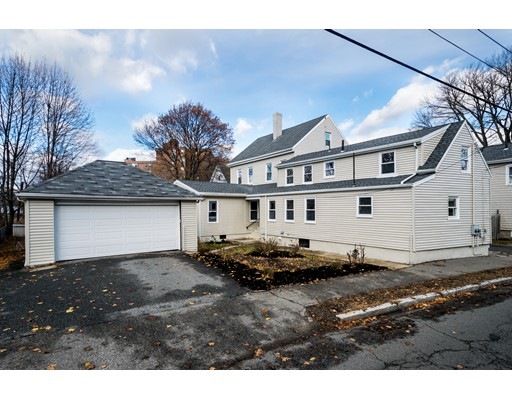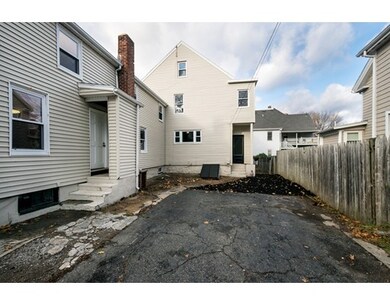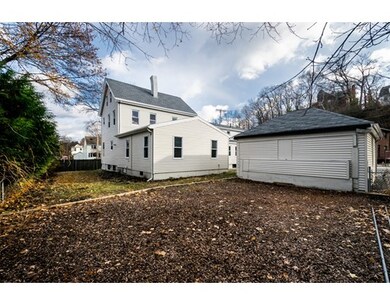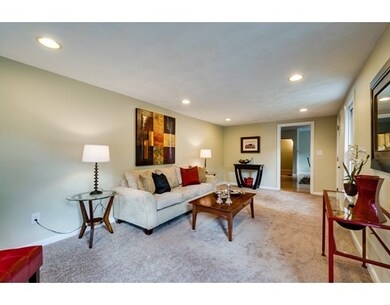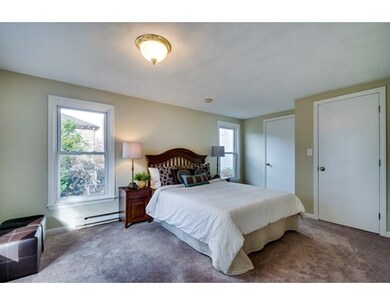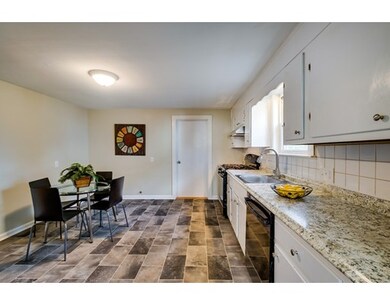
52 Lynde St Unit 54 Melrose, MA 02176
Oak Grove-Pine Banks NeighborhoodAbout This Home
As of May 2019Wow! Turnkey 2 Family walking distance to Wyoming Hill Station. Here is your chance for this amazing and unique 2 family setup in the style of attached single family homes. The large unit offers over 2,000 square feet of updated space.The first floor has living room, dining room, oversized eat in kitchen, laundry/mudroom and a large bedroom. The second floor offers 3 more bedrooms with full bath and additional 2 finished rooms in attic for home office, exercise or play area. Fresh paint throughout, new flooring, lighting and too many updates to list. The second unit is over 1000 square feet of refinished space offering a large eat in kitchen, living room and 2 bedrooms with full bath. Fresh carpet, paint, flooring, lighting make this unit rental ready. The exterior of the home is vinyl sided with newer vinyl replacement windows and a brand new roof. Each unit has its own separate off street parking, one unit has 2 car garage and there is plenty of outdoor space and storage.
Ownership History
Purchase Details
Map
Property Details
Home Type
Multi-Family
Est. Annual Taxes
$93
Year Built
1900
Lot Details
0
Listing Details
- Lot Description: Level
- Other Agent: 1.00
- Special Features: None
- Property Sub Type: MultiFamily
- Year Built: 1900
Interior Features
- Has Basement: Yes
- Number of Rooms: 14
- Energy: Insulated Windows
- Flooring: Vinyl, Wall to Wall Carpet, Hardwood
- Basement: Full
Exterior Features
- Roof: Asphalt/Fiberglass Shingles
- Construction: Frame
- Exterior: Vinyl
- Foundation: Fieldstone
Garage/Parking
- Garage Spaces: 2
- Parking: Off-Street, Paved Driveway
- Parking Spaces: 4
Utilities
- Sewer: City/Town Sewer
- Water: City/Town Water
Condo/Co-op/Association
- Total Units: 2
Lot Info
- Assessor Parcel Number: M:0C6 P:0000126
- Zoning: URC
Multi Family
- Heat Units: 2
- Total Bedrooms: 6
- Total Floors: 2
- Total Full Baths: 3
- Total Half Baths: 1
- Total Levels: 2
- Total Rms: 12
Similar Home in Melrose, MA
Home Values in the Area
Average Home Value in this Area
Purchase History
| Date | Type | Sale Price | Title Company |
|---|---|---|---|
| Leasehold Conv With Agreement Of Sale Fee Purchase Hawaii | $165,000 | -- | |
| Leasehold Conv With Agreement Of Sale Fee Purchase Hawaii | $165,000 | -- |
Mortgage History
| Date | Status | Loan Amount | Loan Type |
|---|---|---|---|
| Open | $690,000 | Purchase Money Mortgage | |
| Closed | $690,000 | Purchase Money Mortgage | |
| Closed | $242,600 | Stand Alone Refi Refinance Of Original Loan | |
| Closed | $722,500 | Stand Alone Refi Refinance Of Original Loan | |
| Closed | $80,900 | Credit Line Revolving | |
| Closed | $648,000 | New Conventional | |
| Closed | $50,000 | No Value Available | |
| Closed | $50,000 | No Value Available | |
| Closed | $240,000 | No Value Available | |
| Closed | $240,000 | No Value Available | |
| Closed | $175,000 | No Value Available | |
| Closed | $175,000 | No Value Available |
Property History
| Date | Event | Price | Change | Sq Ft Price |
|---|---|---|---|---|
| 05/22/2019 05/22/19 | Sold | $810,000 | -1.8% | $252 / Sq Ft |
| 04/08/2019 04/08/19 | Pending | -- | -- | -- |
| 03/25/2019 03/25/19 | Price Changed | $824,999 | -2.9% | $257 / Sq Ft |
| 03/18/2019 03/18/19 | For Sale | $849,900 | 0.0% | $265 / Sq Ft |
| 03/12/2019 03/12/19 | Pending | -- | -- | -- |
| 03/04/2019 03/04/19 | For Sale | $849,900 | +37.1% | $265 / Sq Ft |
| 02/16/2016 02/16/16 | Sold | $620,000 | +3.3% | $193 / Sq Ft |
| 01/11/2016 01/11/16 | Pending | -- | -- | -- |
| 01/05/2016 01/05/16 | For Sale | $599,999 | 0.0% | $187 / Sq Ft |
| 12/28/2015 12/28/15 | Pending | -- | -- | -- |
| 12/05/2015 12/05/15 | For Sale | $599,999 | -- | $187 / Sq Ft |
Tax History
| Year | Tax Paid | Tax Assessment Tax Assessment Total Assessment is a certain percentage of the fair market value that is determined by local assessors to be the total taxable value of land and additions on the property. | Land | Improvement |
|---|---|---|---|---|
| 2025 | $93 | $935,600 | $429,400 | $506,200 |
| 2024 | $8,057 | $811,400 | $401,700 | $409,700 |
| 2023 | $8,049 | $772,500 | $374,000 | $398,500 |
| 2022 | $7,880 | $745,500 | $360,200 | $385,300 |
| 2021 | $7,609 | $704,100 | $360,200 | $343,900 |
| 2020 | $7,428 | $672,200 | $332,500 | $339,700 |
| 2019 | $6,246 | $577,800 | $304,800 | $273,000 |
| 2018 | $5,855 | $516,800 | $252,800 | $264,000 |
| 2017 | $5,696 | $482,700 | $242,400 | $240,300 |
| 2016 | $5,193 | $421,200 | $207,800 | $213,400 |
| 2015 | $5,306 | $409,400 | $197,400 | $212,000 |
| 2014 | $4,936 | $371,700 | $180,100 | $191,600 |
Source: MLS Property Information Network (MLS PIN)
MLS Number: 71938819
APN: MELR-000006C-000000-000126
- 185 Linwood Ave Unit 4
- 333 Main St
- 340 Main St Unit 502
- 69 Mystic Ave
- 12 Mount Vernon St Unit 17
- 26 W Wyoming Ave Unit 1D
- 7 Cass St
- 269 Main St
- 31 Cass St
- 11 Waverly Place Unit 2
- 38-40 Hurd St
- 447 Pleasant St
- 124 E Foster St
- 158 Boston Rock Rd
- 27 Winthrop St Unit 27
- 149 E Foster St
- 26 Laurel St
- 148 Myrtle St Unit 1
- 36 W Emerson St
- 63 W Emerson St Unit 4
