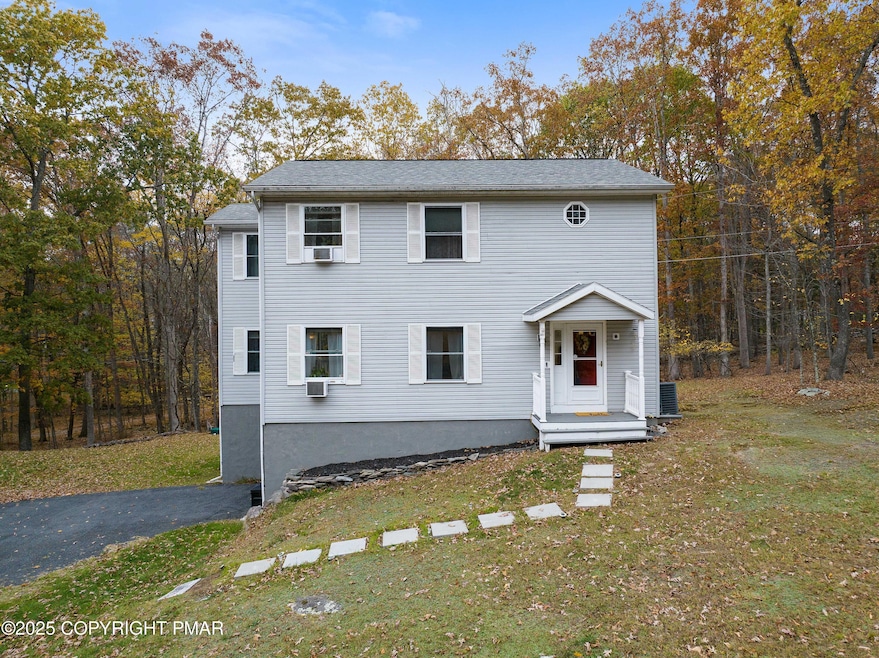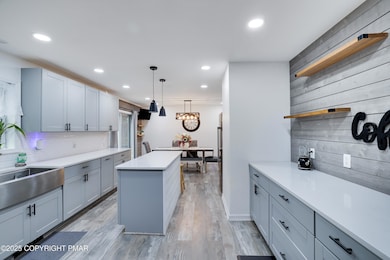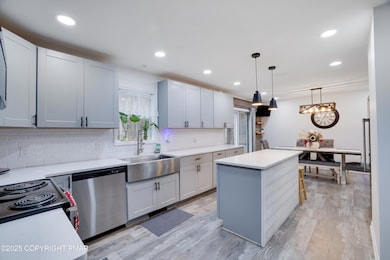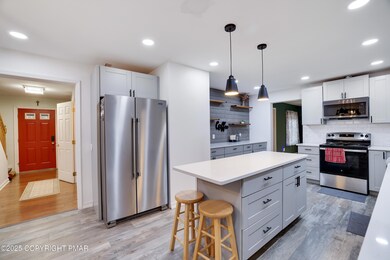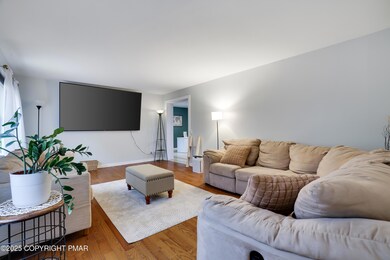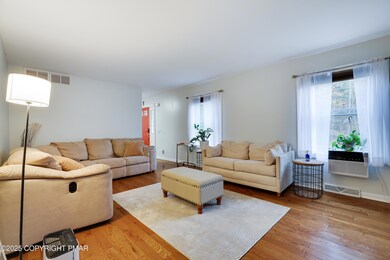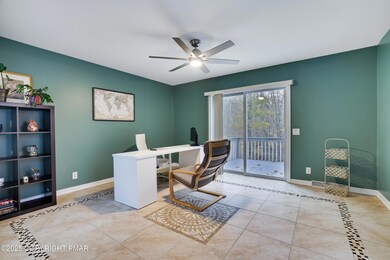52 Mandy Ridge Rd East Stroudsburg, PA 18302
Estimated payment $2,360/month
Highlights
- Deck
- Traditional Architecture
- Stone Countertops
- Wooded Lot
- Wood Flooring
- No HOA
About This Home
Do not wait to see this beautifully updated 3-bed, 2.5-bath home offering the perfect blend of space, function, and privacy all set on over an acre of wooded land. Situated in a quiet cul-de sac in a no dues neighborhood just minutes to Route 80 and conveniences in the downtown 'Burgs, this updated and stylish home is the one you've been seeking! Step inside to a bright open layout featuring a fully renovated kitchen with sleek cabinetry, center island, stainless steel appliances, and stylish coffee bar. The spacious living room and dining area make entertaining easy, while the first-floor office provides flexibility for remote work or a guest space. Upstairs, the primary suite stands out with a massive walk-in closet and private bath. Two additional bedrooms, a laundry area, and a full hall bath complete the second floor. The full walk-out basement provides plenty of storage or potential to finish for extra living space. Enjoy the outdoors from the expansive rear deck overlooking the wooded backyard, perfect for grilling, relaxing, or gathering around a fire pit. Other highlights include no carpet throughout, a paved driveway, and attached garage. Conveniently located near town amenities yet tucked away for peace and quiet, this is a rare opportunity to own a move-in-ready home under $350K in East Stroudsburg! Homes In This Condition at This Price Do Not Last - Schedule Your Private Tour Today!
Listing Agent
Redstone Run Realty, LLC - Stroudsburg License #RS365814 Listed on: 10/30/2025
Home Details
Home Type
- Single Family
Est. Annual Taxes
- $6,652
Year Built
- Built in 2007 | Remodeled
Lot Details
- 1.03 Acre Lot
- Cleared Lot
- Wooded Lot
- Back and Front Yard
- Property is zoned R2
Parking
- 1 Car Attached Garage
- Side Facing Garage
- Driveway
- 3 Open Parking Spaces
- Off-Street Parking
Home Design
- Traditional Architecture
- Concrete Foundation
- Shingle Roof
- Fiberglass Roof
- Asphalt Roof
- Vinyl Siding
Interior Spaces
- 2,016 Sq Ft Home
- 2-Story Property
- Ceiling Fan
- Recessed Lighting
- Shutters
- Sliding Doors
- Living Room
- Dining Area
- Home Office
- Unfinished Basement
- Partial Basement
Kitchen
- Eat-In Kitchen
- Electric Range
- Microwave
- Dishwasher
- Stainless Steel Appliances
- Kitchen Island
- Stone Countertops
Flooring
- Wood
- Ceramic Tile
- Luxury Vinyl Tile
Bedrooms and Bathrooms
- 3 Bedrooms
- Primary bedroom located on second floor
- Walk-In Closet
Laundry
- Laundry on upper level
- Dryer
- Washer
Outdoor Features
- Deck
- Covered Patio or Porch
- Rain Gutters
Utilities
- Central Air
- Baseboard Heating
- Well
- Electric Water Heater
- On Site Septic
Community Details
- No Home Owners Association
Listing and Financial Details
- Assessor Parcel Number 14.112831
- $72 per year additional tax assessments
Map
Home Values in the Area
Average Home Value in this Area
Tax History
| Year | Tax Paid | Tax Assessment Tax Assessment Total Assessment is a certain percentage of the fair market value that is determined by local assessors to be the total taxable value of land and additions on the property. | Land | Improvement |
|---|---|---|---|---|
| 2025 | $1,117 | $174,780 | $20,120 | $154,660 |
| 2024 | $854 | $174,780 | $20,120 | $154,660 |
| 2023 | $6,062 | $174,780 | $20,120 | $154,660 |
| 2022 | $6,146 | $174,780 | $20,120 | $154,660 |
| 2021 | $6,050 | $174,780 | $20,120 | $154,660 |
| 2020 | $5,704 | $174,780 | $20,120 | $154,660 |
| 2019 | $6,066 | $29,850 | $3,000 | $26,850 |
| 2018 | $6,066 | $29,850 | $3,000 | $26,850 |
| 2017 | $6,066 | $29,850 | $3,000 | $26,850 |
| 2016 | $5,639 | $29,850 | $3,000 | $26,850 |
| 2015 | -- | $29,850 | $3,000 | $26,850 |
| 2014 | -- | $29,850 | $3,000 | $26,850 |
Property History
| Date | Event | Price | List to Sale | Price per Sq Ft |
|---|---|---|---|---|
| 10/30/2025 10/30/25 | For Sale | $345,000 | -- | $171 / Sq Ft |
Purchase History
| Date | Type | Sale Price | Title Company |
|---|---|---|---|
| Deed | $235,000 | None Available |
Mortgage History
| Date | Status | Loan Amount | Loan Type |
|---|---|---|---|
| Open | $223,250 | New Conventional |
Source: Pocono Mountains Association of REALTORS®
MLS Number: PM-136930
APN: 14.112831
- 331 Wooddale Rd
- 30 Ledgewood Ct
- 0 Way
- 53 Barren Rd
- 2480 Paradise Trail
- 630 Wooddale Rd
- Lot 17 Footprint Rd
- 430 Indian Way
- 21 Deer Path
- Lot 31 & 32 Lenape Dr
- 84 Lenape Dr
- Lot18 Lenape Dr
- Lot 36 Lenape Dr
- 0 Lace Dr 24 Dr
- Lot 2 Clark Rd
- 237 Footprint Rd
- 0 Deer Path
- 0 Unit PAMR2005094
- 6308 Woodbine Ln
- 0 Lenape Dr Unit Lot 31 & 32 763518
- 215 Reilly Rd
- 34 Dancing Ridge Rd
- 178 Mockingbird Way Unit B
- 1200 Cherry Lane Rd Unit 102
- 204 Eldora Ct
- 261 Overlook Dr
- 2332 Burntwood Dr
- 123 Schoonover Ln
- 105 Pines Way
- 1117 Valhalla Dr Unit 2
- 114 Brewster Way
- 5106 Quail Ln
- 412 Lakeside Dr
- 1319 Burnside Terrace
- 4 Grandview St
- 2 Grandview St
- 598 Chestnut St Unit A
- 6568 Cone Rd
- 338 Coolbaugh Rd Unit 102
- 2156 White Oak Dr
