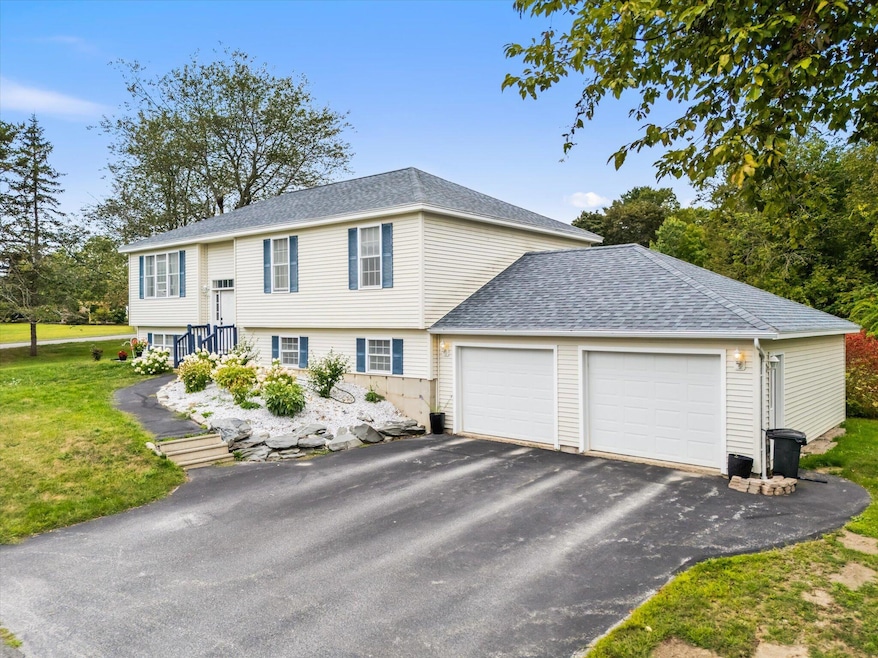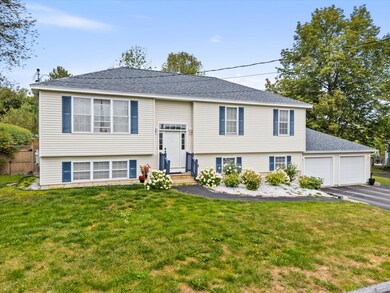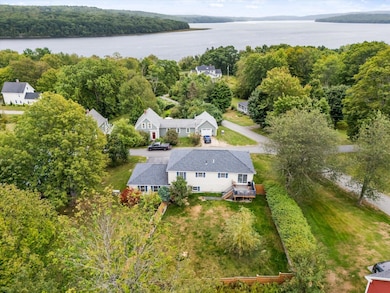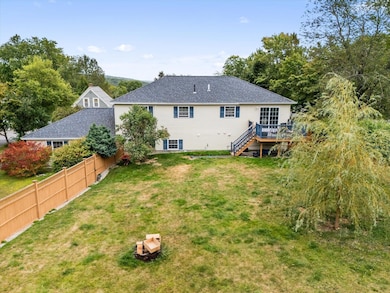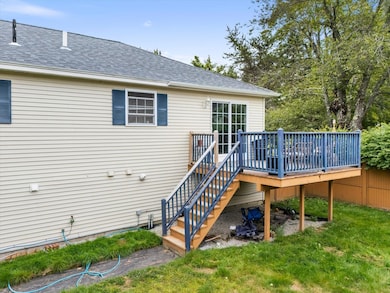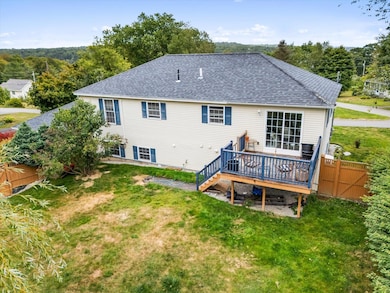52 Mechanic St Winterport, ME 04496
Estimated payment $2,613/month
Highlights
- Deck
- Wood Flooring
- Corner Lot
- Raised Ranch Architecture
- Main Floor Bedroom
- No HOA
About This Home
Experience the blend of comfort, style, and functionality in this well maintained 5-bedroom, 3-bathroom home, built in 2008 and thoughtfully updated for modern living. Recent upgrades include brand-new appliances, energy-efficient heat pumps (2022), and a whole-home generator, offering year-round comfort and peace of mind. Inside, you'll find a bright and spacious open-concept layout freshly painted throughout, with a beautifully renovated first-floor bathroom. Step outside to enjoy the privacy of a large, fenced-in backyard—ideal for entertaining or relaxing—surrounded by freshly landscaped grounds. A generous two-car garage adds ample storage and convenience. Located in a desirable Winterport neighborhood with easy access to schools, shopping, and outdoor recreation, this home also offers a stunning seasonal view of the Penobscot River, adding a special touch of Maine charm to your living experience. Don't miss your chance to own this exceptional, turn key property just 15 minutes from Bangor!
Listing Agent
Two Rivers Realty, LLC Brokerage Email: tworiversdougb@gmail.com Listed on: 09/09/2025
Home Details
Home Type
- Single Family
Est. Annual Taxes
- $4,360
Year Built
- Built in 2008
Lot Details
- 0.5 Acre Lot
- Landscaped
- Corner Lot
- Level Lot
- Open Lot
- Property is zoned Village
Parking
- 2 Car Attached Garage
- Garage Door Opener
Home Design
- Raised Ranch Architecture
- Wood Frame Construction
- Shingle Roof
- Vinyl Siding
- Radon Mitigation System
Interior Spaces
- Ceiling Fan
Kitchen
- Gas Range
- Microwave
- Dishwasher
Flooring
- Wood
- Carpet
- Tile
Bedrooms and Bathrooms
- 5 Bedrooms
- Main Floor Bedroom
- 3 Full Bathrooms
- Shower Only
Laundry
- Dryer
- Washer
Finished Basement
- Basement Fills Entire Space Under The House
- Interior Basement Entry
- Natural lighting in basement
Utilities
- Cooling Available
- Heat Pump System
- High-Efficiency Furnace
- Baseboard Heating
- Hot Water Heating System
- Internet Available
Additional Features
- Deck
- City Lot
Community Details
- No Home Owners Association
Listing and Financial Details
- Tax Lot 003
- Assessor Parcel Number WTPT-000001U-000000-000110-000003
Map
Home Values in the Area
Average Home Value in this Area
Tax History
| Year | Tax Paid | Tax Assessment Tax Assessment Total Assessment is a certain percentage of the fair market value that is determined by local assessors to be the total taxable value of land and additions on the property. | Land | Improvement |
|---|---|---|---|---|
| 2024 | $4,360 | $327,800 | $29,200 | $298,600 |
| 2016 | $2,628 | $192,700 | $23,800 | $168,900 |
| 2015 | $2,565 | $192,700 | $23,800 | $168,900 |
| 2014 | $2,580 | $192,700 | $23,800 | $168,900 |
| 2013 | $2,553 | $192,700 | $23,800 | $168,900 |
Property History
| Date | Event | Price | List to Sale | Price per Sq Ft | Prior Sale |
|---|---|---|---|---|---|
| 11/20/2025 11/20/25 | Price Changed | $426,000 | -6.4% | $164 / Sq Ft | |
| 11/13/2025 11/13/25 | Price Changed | $454,900 | -1.1% | $175 / Sq Ft | |
| 10/06/2025 10/06/25 | Price Changed | $459,900 | -1.1% | $177 / Sq Ft | |
| 09/25/2025 09/25/25 | Price Changed | $465,000 | -2.1% | $179 / Sq Ft | |
| 09/09/2025 09/09/25 | For Sale | $475,000 | +5.8% | $183 / Sq Ft | |
| 06/16/2023 06/16/23 | Sold | $449,000 | 0.0% | $173 / Sq Ft | View Prior Sale |
| 05/16/2023 05/16/23 | Pending | -- | -- | -- | |
| 04/10/2023 04/10/23 | For Sale | $449,000 | +104.1% | $173 / Sq Ft | |
| 09/01/2017 09/01/17 | Sold | $220,000 | -1.6% | $85 / Sq Ft | View Prior Sale |
| 07/21/2017 07/21/17 | Pending | -- | -- | -- | |
| 06/21/2017 06/21/17 | For Sale | $223,500 | -- | $86 / Sq Ft |
Purchase History
| Date | Type | Sale Price | Title Company |
|---|---|---|---|
| Warranty Deed | $449,000 | None Available | |
| Warranty Deed | $449,000 | None Available | |
| Warranty Deed | $449,000 | None Available | |
| Warranty Deed | -- | None Available | |
| Warranty Deed | -- | None Available | |
| Warranty Deed | -- | None Available | |
| Warranty Deed | -- | -- | |
| Warranty Deed | -- | -- | |
| Interfamily Deed Transfer | -- | -- | |
| Interfamily Deed Transfer | -- | -- | |
| Warranty Deed | -- | -- | |
| Interfamily Deed Transfer | -- | -- |
Mortgage History
| Date | Status | Loan Amount | Loan Type |
|---|---|---|---|
| Open | $440,867 | FHA | |
| Closed | $440,867 | FHA | |
| Previous Owner | $211,000 | Purchase Money Mortgage | |
| Previous Owner | $176,000 | Adjustable Rate Mortgage/ARM | |
| Previous Owner | $171,000 | Purchase Money Mortgage |
Source: Maine Listings
MLS Number: 1636997
APN: WTPT-000001U-000000-000110-000003
- 36 Marine St
- 297 S Main St
- 41 Mountainview Dr
- 33 Mountainview Dr
- 4 Church St
- 19 Rob Clark St
- 31 Dean St
- 177 Lebanon Rd
- 187 Lebanon Rd
- 33 Coles Corner Rd
- 405 Town Farm Rd
- 307 Lebanon Rd
- 313 Town Farm Rd
- 41-1 Town Farm Rd
- 19 Schoolhouse Rd
- 1174 River Rd
- 985 N North Main St
- 175 Loggin Rd
- 203 Stream Rd
- 533 Lebanon Rd
- 3 Cushing St Unit 2
- 153 Clark Rd Unit A
- 18 Wenbelle Dr Unit 328
- 18 Wenbelle Dr Unit 302
- 103 US Route 1 Unit 3upstairsunit
- 1 Pine Grove Dr
- 5 Bracken Ln
- 167 Kennebec Rd Unit 12
- 128 Mayo Rd Unit F
- 148 Mayo Rd
- 120 Rocky Shore Dr Unit A Lakeside apartment
- 208 Western Ave Unit 4
- 109 Main Rd N Unit B
- 32 Emerson Mill Rd Unit 6
- 198 Main Rd N Unit B
- 851 Western Ave Unit Apartment 1
- 46 Frances Dr
- 209 Emerson Mill Rd Unit 1
- 2213 Western Ave Unit C
- 1318 Bald Mountain Rd
