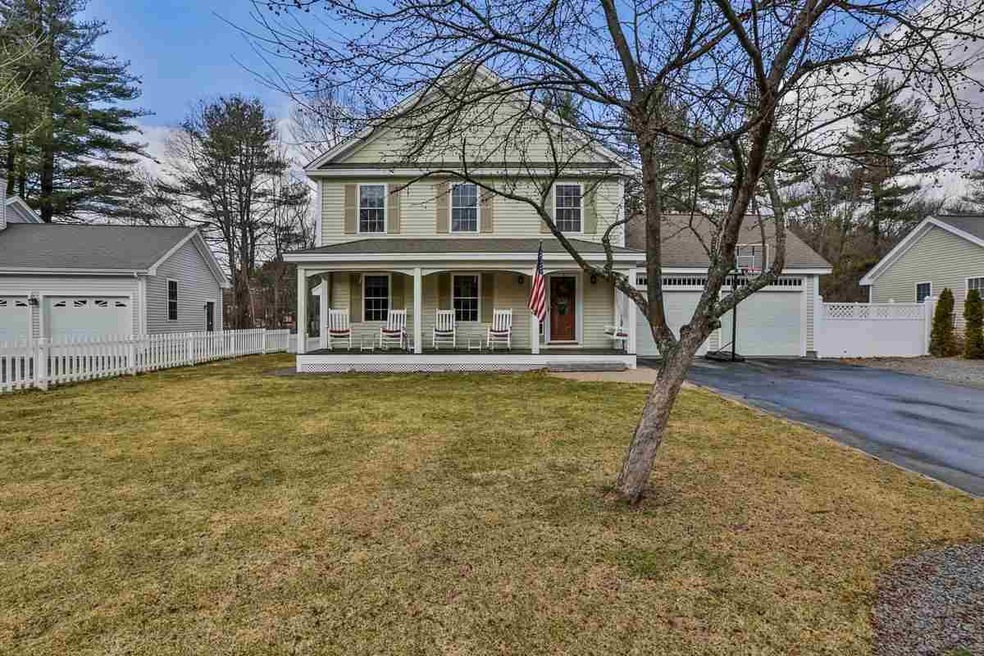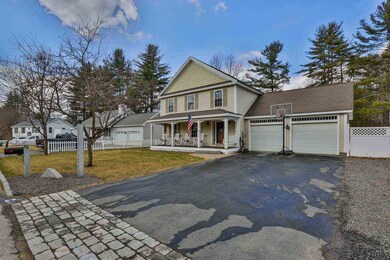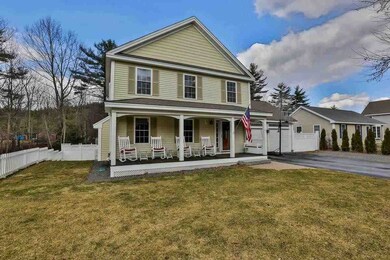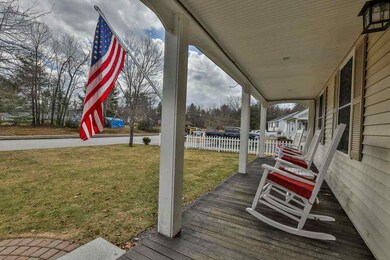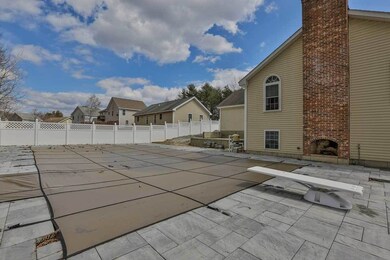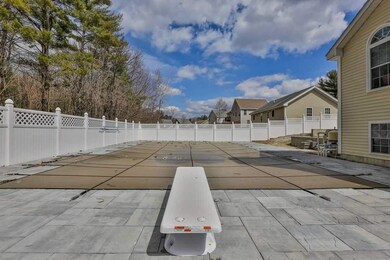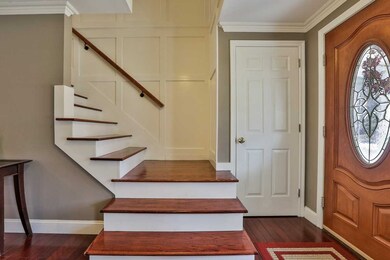
52 Millstream Ln Concord, NH 03303
Penacook NeighborhoodHighlights
- In Ground Pool
- Deck
- Cathedral Ceiling
- Colonial Architecture
- Multiple Fireplaces
- Wood Flooring
About This Home
As of August 2024Majestic, awe-inspiring, breathtaking, impressive, stunning, swank, extravagant, exuberant, & opulent. These are just a few words to describe your beautiful home sweet home. From the moment you walk in the front door, you will be delighted to see gorgeous sparkling hardwood floors & a bright, open-concept floor plan. The dream kitchen has been completely updated with quartz countertops, tile backsplash, under-mount sink, new fixtures, built in pantries & comy window seat. The show stopper great room has a floor to ceiling stone wood burning fireplace, & the list goes on. The laundry room has cabinetry for storage and there is a ¾ updated bath. Upstairs, you will not find any carpeting. All new engineered hardwood floors have been installed and the full bath has been completely renovated with everything new and sparkling! Every room has been freshly painted. The basement has a finished “game” room and lots of unfinished space for storage or future finishing. And the back yard, well it will take your breath away. 20X40 salt water in-ground pool was installed last summer! And, you will enjoy a cozy fireplace built into the chimney for ambiance and toasting smores with the little ones (& the big ones too!). How cool and exciting is that! Okay, now that your appetite is wet (no pun intended), get here quickly. If you blink, it will be too late. So on your mark, get set, GO! Oh and one more perk, Seller's are providing a 1 yr warranty just for your peace of mind.
Last Agent to Sell the Property
Advisors Living Brokerage Phone: 978-256-2560 License #053850 Listed on: 04/19/2018
Home Details
Home Type
- Single Family
Est. Annual Taxes
- $9,352
Year Built
- Built in 2001
Lot Details
- 9,148 Sq Ft Lot
- Property is Fully Fenced
- Landscaped
- Level Lot
- Irrigation
- Property is zoned RM
Parking
- 2 Car Attached Garage
Home Design
- Colonial Architecture
- Concrete Foundation
- Wood Frame Construction
- Shingle Roof
- Vinyl Siding
Interior Spaces
- 2-Story Property
- Cathedral Ceiling
- Ceiling Fan
- Multiple Fireplaces
- Wood Burning Fireplace
- Gas Fireplace
- Blinds
- Combination Kitchen and Dining Room
- Storage
- Fire and Smoke Detector
Kitchen
- Electric Range
- Microwave
- Dishwasher
Flooring
- Wood
- Ceramic Tile
Bedrooms and Bathrooms
- 3 Bedrooms
Laundry
- Laundry on main level
- Dryer
- Washer
Partially Finished Basement
- Basement Fills Entire Space Under The House
- Interior Basement Entry
- Basement Storage
- Natural lighting in basement
Outdoor Features
- In Ground Pool
- Deck
- Covered patio or porch
Schools
- Penacook Elementary School
Utilities
- Air Conditioning
- Pellet Stove burns compressed wood to generate heat
- Heating System Uses Gas
- Heating System Uses Natural Gas
- 200+ Amp Service
- Natural Gas Water Heater
Community Details
- Recreational Area
Listing and Financial Details
- Tax Block p54
Ownership History
Purchase Details
Home Financials for this Owner
Home Financials are based on the most recent Mortgage that was taken out on this home.Purchase Details
Home Financials for this Owner
Home Financials are based on the most recent Mortgage that was taken out on this home.Purchase Details
Home Financials for this Owner
Home Financials are based on the most recent Mortgage that was taken out on this home.Purchase Details
Home Financials for this Owner
Home Financials are based on the most recent Mortgage that was taken out on this home.Similar Homes in Concord, NH
Home Values in the Area
Average Home Value in this Area
Purchase History
| Date | Type | Sale Price | Title Company |
|---|---|---|---|
| Warranty Deed | $545,000 | None Available | |
| Warranty Deed | $410,000 | None Available | |
| Warranty Deed | $410,000 | None Available | |
| Warranty Deed | $367,666 | -- | |
| Warranty Deed | $367,666 | -- | |
| Warranty Deed | $173,300 | -- | |
| Warranty Deed | $173,300 | -- |
Mortgage History
| Date | Status | Loan Amount | Loan Type |
|---|---|---|---|
| Previous Owner | $33,253 | VA | |
| Previous Owner | $410,000 | FHA | |
| Previous Owner | $347,700 | New Conventional | |
| Previous Owner | $306,000 | Unknown | |
| Previous Owner | $247,500 | Unknown | |
| Previous Owner | $164,630 | Purchase Money Mortgage |
Property History
| Date | Event | Price | Change | Sq Ft Price |
|---|---|---|---|---|
| 08/08/2024 08/08/24 | Sold | $545,000 | -0.9% | $214 / Sq Ft |
| 07/23/2024 07/23/24 | Pending | -- | -- | -- |
| 07/16/2024 07/16/24 | For Sale | $549,900 | 0.0% | $216 / Sq Ft |
| 07/09/2024 07/09/24 | Pending | -- | -- | -- |
| 07/04/2024 07/04/24 | For Sale | $549,900 | +34.1% | $216 / Sq Ft |
| 11/24/2020 11/24/20 | Sold | $410,000 | 0.0% | $161 / Sq Ft |
| 09/05/2020 09/05/20 | Pending | -- | -- | -- |
| 07/22/2020 07/22/20 | For Sale | $410,000 | +12.0% | $161 / Sq Ft |
| 06/29/2018 06/29/18 | Sold | $366,000 | -2.4% | $139 / Sq Ft |
| 05/04/2018 05/04/18 | Pending | -- | -- | -- |
| 04/19/2018 04/19/18 | For Sale | $374,900 | -- | $142 / Sq Ft |
Tax History Compared to Growth
Tax History
| Year | Tax Paid | Tax Assessment Tax Assessment Total Assessment is a certain percentage of the fair market value that is determined by local assessors to be the total taxable value of land and additions on the property. | Land | Improvement |
|---|---|---|---|---|
| 2024 | $12,544 | $409,400 | $100,000 | $309,400 |
| 2023 | $11,937 | $409,500 | $100,000 | $309,500 |
| 2022 | $11,929 | $409,500 | $100,000 | $309,500 |
| 2021 | $11,454 | $409,500 | $100,000 | $309,500 |
| 2020 | $11,478 | $383,500 | $76,800 | $306,700 |
| 2019 | $12,259 | $359,500 | $76,300 | $283,200 |
| 2018 | $11,495 | $342,100 | $73,200 | $268,900 |
| 2017 | $9,352 | $275,700 | $69,600 | $206,100 |
| 2016 | $7,360 | $266,000 | $67,400 | $198,600 |
Agents Affiliated with this Home
-
M
Seller's Agent in 2024
Michelle Healy
BHHS Verani Londonderry
-
C
Buyer's Agent in 2024
Connie Mullen
The Mullen Realty Group, LLC
-
K
Seller's Agent in 2020
Katie Hemingway
Elaine Hughes Realty Group, LLC
-
B
Buyer's Agent in 2020
Brenda Baron
RE/MAX
-
L
Seller's Agent in 2018
Linda Burns
Advisors Living
-
C
Buyer's Agent in 2018
Cynthia Dumais
Coldwell Banker Realty Bedford NH
Map
Source: PrimeMLS
MLS Number: 4687141
APN: CNCD M:191P B:54
- 20 Millstream Ln
- 16 Fowler St
- 2 Tower Cir
- 10 Fifield St
- 23 Whitewater Dr
- 33 Tanner St
- 6 Hobart St
- 40 Elm St
- 12 Cross St Unit 205
- 20 Walnut St
- 13 Suffolk Rd Unit 4
- 13 Suffolk Rd Unit 3
- 13 Suffolk Rd Unit 2
- 13 Suffolk Rd Unit 1
- 44 Abbott Rd
- 37 Alice Dr Unit 93
- 59 Hobart St
- 25 Cheryl Dr
- 4 Leanne Dr
- 3 Cheryl Dr
