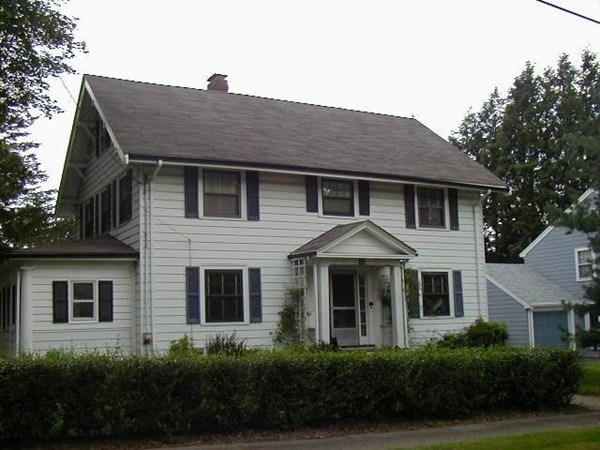
52 Mooreland Rd Melrose, MA 02176
Melrose East Side NeighborhoodEstimated Value: $976,000 - $1,171,000
Highlights
- Porch
- Winthrop Elementary School Rated A
- Heating System Uses Steam
About This Home
As of April 2019C.F. Patton built center entrance colonial on large, level lot on the upper east side of Melrose in the Belleview Country Club area with 6 bedrooms, 21/4 baths and hardwood floors throughout. Large front to back living room features a beamed ceiling, fireplace and adjoining 3 season room. A formal dining room has french doors and a built in triple china cabinet. The kitchen has a breakfast nook and 1/4 bath. The second floor has 4 corner bedrooms, a full bath and built in linen closet. The third floor has 2 bedrooms and a full bath. An ample yard offers a rock garden, detached 2 car garage and a 10'X10' storage shed. This is a very special property but in need of updating.
Last Agent to Sell the Property
Michael DiGirolamo
Advanced Real Estate Connection Listed on: 09/10/2018
Home Details
Home Type
- Single Family
Est. Annual Taxes
- $82
Year Built
- Built in 1926
Lot Details
- 9,148
Parking
- 2 Car Garage
Utilities
- Window Unit Cooling System
- Heating System Uses Steam
- Heating System Uses Oil
- Oil Water Heater
Additional Features
- Porch
- Property is zoned URA
- Basement
Listing and Financial Details
- Assessor Parcel Number M:0F9 P:0000066
Ownership History
Purchase Details
Home Financials for this Owner
Home Financials are based on the most recent Mortgage that was taken out on this home.Purchase Details
Similar Homes in the area
Home Values in the Area
Average Home Value in this Area
Purchase History
| Date | Buyer | Sale Price | Title Company |
|---|---|---|---|
| Stachurski Thomas D | $675,000 | -- | |
| Furber Lee B | $65,000 | -- |
Mortgage History
| Date | Status | Borrower | Loan Amount |
|---|---|---|---|
| Open | Stachurski Thomas D | $378,538 | |
| Closed | Stachurski Thomas D | $381,000 | |
| Closed | Stachurski Thomas D | $384,000 | |
| Closed | Stachurski Thomas D | $384,750 |
Property History
| Date | Event | Price | Change | Sq Ft Price |
|---|---|---|---|---|
| 04/01/2019 04/01/19 | Sold | $675,000 | -2.2% | $291 / Sq Ft |
| 01/15/2019 01/15/19 | Pending | -- | -- | -- |
| 12/24/2018 12/24/18 | Price Changed | $690,000 | -1.4% | $297 / Sq Ft |
| 12/03/2018 12/03/18 | For Sale | $700,000 | +3.7% | $301 / Sq Ft |
| 11/30/2018 11/30/18 | Off Market | $675,000 | -- | -- |
| 11/02/2018 11/02/18 | Price Changed | $700,000 | -3.4% | $301 / Sq Ft |
| 10/04/2018 10/04/18 | Price Changed | $725,000 | -3.3% | $312 / Sq Ft |
| 09/29/2018 09/29/18 | For Sale | $750,000 | +11.1% | $323 / Sq Ft |
| 09/28/2018 09/28/18 | Off Market | $675,000 | -- | -- |
| 09/11/2018 09/11/18 | For Sale | $750,000 | +11.1% | $323 / Sq Ft |
| 09/10/2018 09/10/18 | Off Market | $675,000 | -- | -- |
| 09/10/2018 09/10/18 | For Sale | $750,000 | -- | $323 / Sq Ft |
Tax History Compared to Growth
Tax History
| Year | Tax Paid | Tax Assessment Tax Assessment Total Assessment is a certain percentage of the fair market value that is determined by local assessors to be the total taxable value of land and additions on the property. | Land | Improvement |
|---|---|---|---|---|
| 2025 | $82 | $833,000 | $521,600 | $311,400 |
| 2024 | $8,272 | $833,000 | $521,600 | $311,400 |
| 2023 | $7,819 | $750,400 | $465,200 | $285,200 |
| 2022 | $7,519 | $711,400 | $437,000 | $274,400 |
| 2021 | $7,204 | $657,900 | $394,700 | $263,200 |
| 2020 | $7,272 | $658,100 | $394,700 | $263,400 |
| 2019 | $6,468 | $598,300 | $356,600 | $241,700 |
| 2018 | $6,412 | $565,900 | $324,200 | $241,700 |
| 2017 | $6,299 | $533,800 | $310,100 | $223,700 |
| 2016 | $6,015 | $487,800 | $296,000 | $191,800 |
| 2015 | $5,794 | $447,100 | $281,900 | $165,200 |
| 2014 | $5,750 | $433,000 | $267,800 | $165,200 |
Agents Affiliated with this Home
-
M
Seller's Agent in 2019
Michael DiGirolamo
Advanced Real Estate Connection
-
Dara Singleton

Buyer's Agent in 2019
Dara Singleton
Better Homes and Gardens Real Estate - The Shanahan Group
(917) 334-4200
58 Total Sales
Map
Source: MLS Property Information Network (MLS PIN)
MLS Number: 72392398
APN: MELR-000009F-000000-000066
- 174 E Emerson St
- 340 E Foster St
- 71 Sheffield Rd
- 2 Elmcrest Cir
- 99 Laurel St
- 17 Old Brook Cir
- 286 Laurel St
- 3 Russett Ln
- 87 Wheeler Ave
- 22 Cumner Ave
- 318 Laurel St
- 170 Bellevue Ave
- 51 Clifford St Unit 51
- 83 Altamont Ave
- 36 Slayton Rd
- 109 Howard St
- 481 Lebanon St Unit 3
- 30 Wheeler Ave
- 85 Meridian St Unit 2
- 104 Howard St
