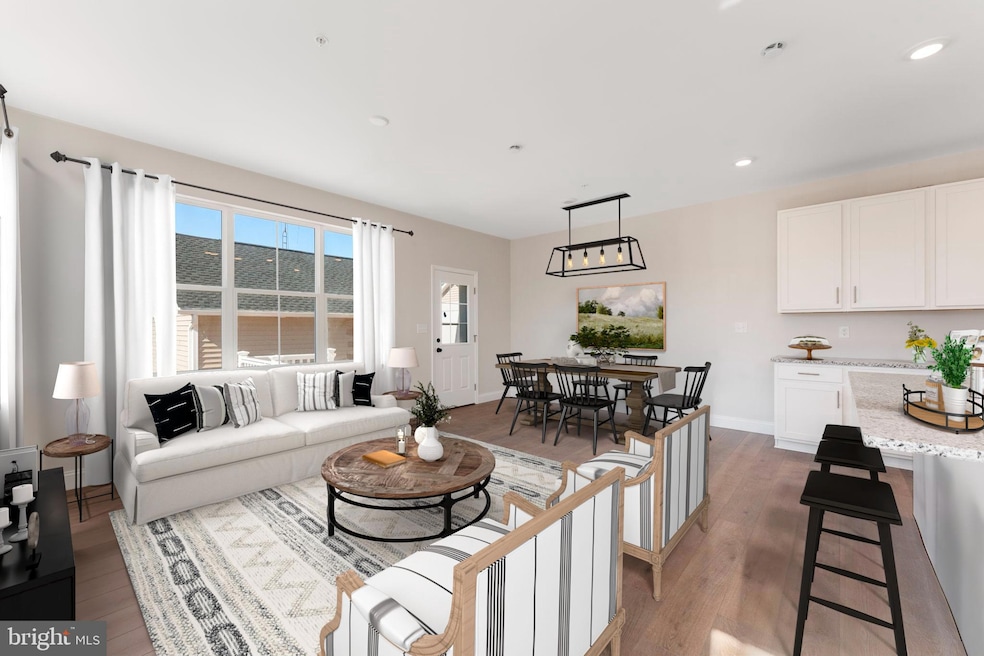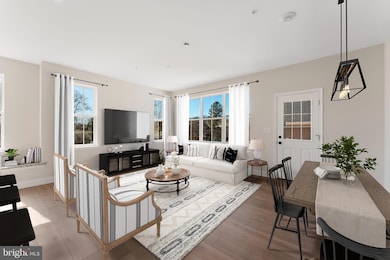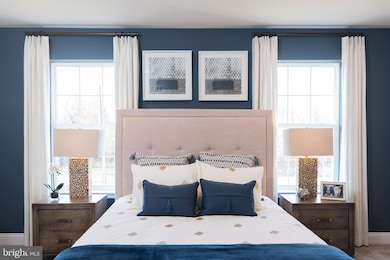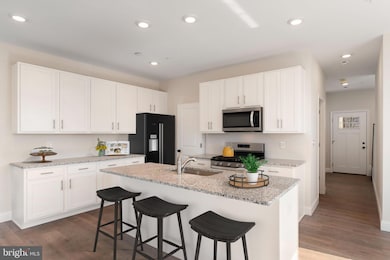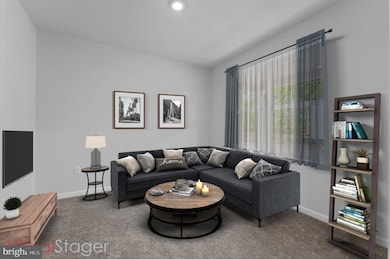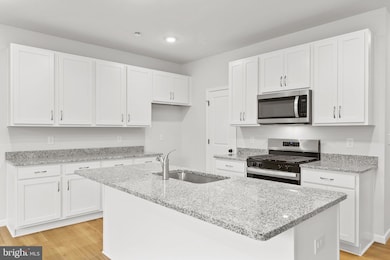52 N 8th St Unit HOMESITE B26 Perkasie, PA 18944
East Rockhill NeighborhoodEstimated payment $2,773/month
Highlights
- New Construction
- Great Room
- Home Office
- Federal Architecture
- Open Floorplan
- Stainless Steel Appliances
About This Home
Located in the heart of Perkasie, The Winchester I is a beautifully designed three-story townhome, with a detached one car garage. Enter the home through a welcoming covered front porch and be greeted by an ideal open-concept living space. Perfect for entertaining friends and family, this spacious kitchen includes granite countertops and a large center island overlooking the great room and dining area. A deck is conveniently located off the great room. Enjoy the flexibility of gatherings that transition outdoors with ease. A flex room is also located on the first floor: your dream may be a home office or a designated play area. Elegant oak-tread stairs will guide you to the second floor where you will find two generously sized bedrooms with walk-in closets, a full bathroom and a laundry closet. Continue to the third floor to your own private retreat! The spacious Owner's Suite includes a full bath with a large tile shower, cultured marble topped vanity and a sizeable walk-in closet. This Winchester model is under construction. Finishes have been selected by the builder. The garage is equipped with a 100-amp subpanel, providing convenient readiness for an electric car charger. Self-guided tour available for the Victoria model located at 54 N Eighth Street.
Listing Agent
(267) 454-1414 cprop1@craigpropertiesinc.com Craig Properties Inc License #RM062289A Listed on: 10/16/2025
Open House Schedule
-
Wednesday, December 10, 202510:00 am to 5:00 pm12/10/2025 10:00:00 AM +00:0012/10/2025 5:00:00 PM +00:00Add to Calendar
-
Friday, December 12, 202510:00 am to 5:00 pm12/12/2025 10:00:00 AM +00:0012/12/2025 5:00:00 PM +00:00Add to Calendar
Townhouse Details
Home Type
- Townhome
Est. Annual Taxes
- $601
Year Built
- Built in 2025 | New Construction
Lot Details
- 2,950 Sq Ft Lot
- Landscaped
- Back and Front Yard
- Property is in excellent condition
HOA Fees
- $150 Monthly HOA Fees
Parking
- 1 Car Detached Garage
- Rear-Facing Garage
- Garage Door Opener
- Driveway
- On-Street Parking
Home Design
- Federal Architecture
- Brick Exterior Construction
- Slab Foundation
- Blown-In Insulation
- Batts Insulation
- Pitched Roof
- Architectural Shingle Roof
- Asphalt Roof
- Vinyl Siding
- Concrete Perimeter Foundation
- Asphalt
- Masonry
Interior Spaces
- 1,901 Sq Ft Home
- Property has 3 Levels
- Ceiling height of 9 feet or more
- Double Pane Windows
- Vinyl Clad Windows
- Window Screens
- Insulated Doors
- Great Room
- Open Floorplan
- Dining Room
- Home Office
Kitchen
- Gas Oven or Range
- Built-In Microwave
- Dishwasher
- Stainless Steel Appliances
- Disposal
Flooring
- Carpet
- Laminate
- Vinyl
Bedrooms and Bathrooms
- 3 Bedrooms
- En-Suite Bathroom
- Walk-In Closet
Laundry
- Laundry Room
- Laundry on upper level
- Washer and Dryer Hookup
Eco-Friendly Details
- Energy-Efficient Appliances
- Energy-Efficient Windows with Low Emissivity
Outdoor Features
- Rain Gutters
- Porch
Schools
- Pennridge High School
Utilities
- Forced Air Heating and Cooling System
- Programmable Thermostat
- Underground Utilities
- 200+ Amp Service
- 120/240V
- Electric Water Heater
Listing and Financial Details
- Tax Lot 456-012
- Assessor Parcel Number 33-005-456-012
Community Details
Overview
- $750 Capital Contribution Fee
- Built by THP Homes
- Perry Mill Subdivision, Winchester I Floorplan
Pet Policy
- No Pets Allowed
Map
Home Values in the Area
Average Home Value in this Area
Property History
| Date | Event | Price | List to Sale | Price per Sq Ft |
|---|---|---|---|---|
| 10/16/2025 10/16/25 | For Sale | $490,505 | -- | $258 / Sq Ft |
Source: Bright MLS
MLS Number: PABU2107756
- 50 N 8th St Unit HOMESITE B25
- 48 N 8th St Unit HOMESITE B24
- 46 N 8th St Unit HOMESITE B23
- 44 N 8th St Unit HOMESITE B22
- 40 N 8th St Unit HOMESITE B20
- 56 N 8th St Unit HOMESITE B28
- 54 N 8th St Unit HOMESITE B27
- 912 Arch St
- 42 S 8th St Unit HOMESITE 21
- 604 W Walnut St
- 116 S 5th St
- 258 N 4th St
- Newhaven Grand Plan at Green Ridge Estates East
- Sutton Plan at Green Ridge Estates East
- 326 N 5th St
- 205 Parkridge Dr
- 42 Independence Ct
- 504 S 4th St
- 11B Fairview Ave
- 303 Pin Oak Ln
- 9 N 7th St Unit A
- 9 N 7th St Unit B
- 820 W Market St
- 601 W Market St Unit 3
- 131 S 5th St Unit B
- 601 W Spruce St
- 400 S 9th St Unit 2ND FL
- 501 W Callowhill St Unit 7
- 123 S 2nd St
- 2-76 Fairview Ave
- 311 E Park Ave Unit 1
- 162 Bell Ct
- 147 Green St Unit 2
- 63 N Main St Unit 65D
- 44 E Walnut St
- 110 N Main St Unit M
- 2305 Applewood Ct
- 502 Cherrywood Ct
- 110 Crestwood Ct
- 209 Blueberry Ct
