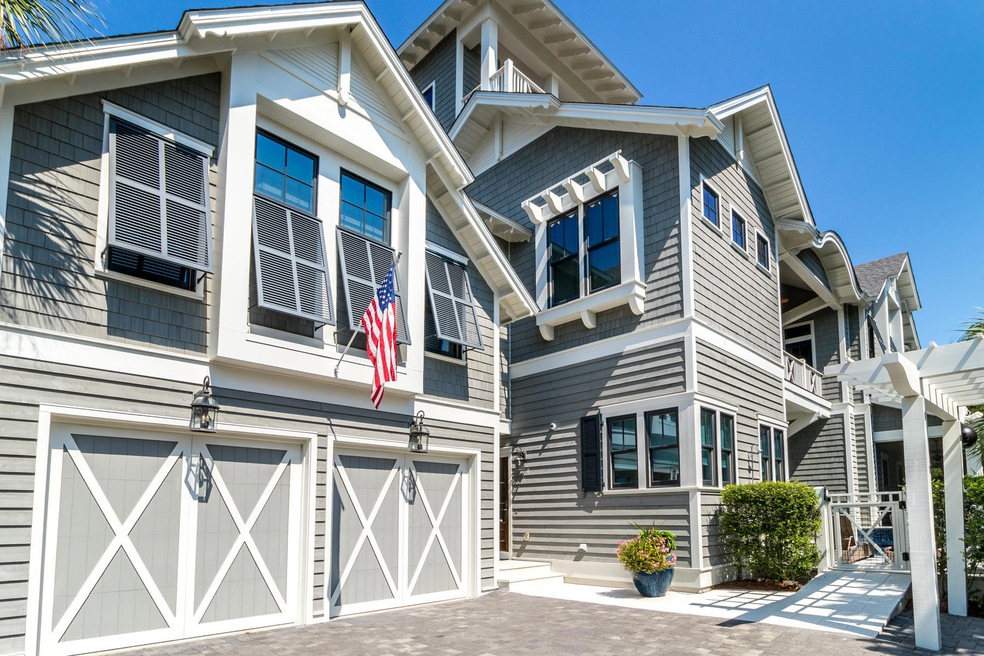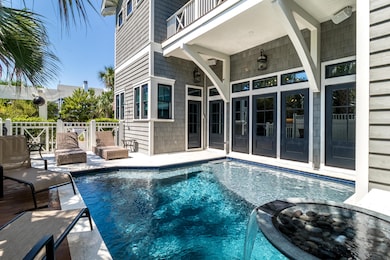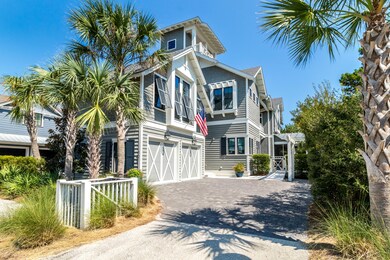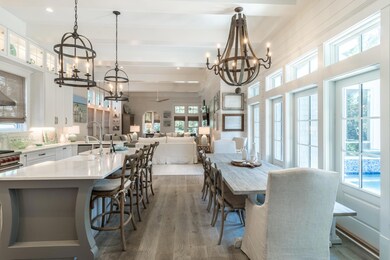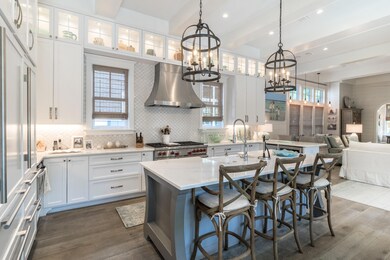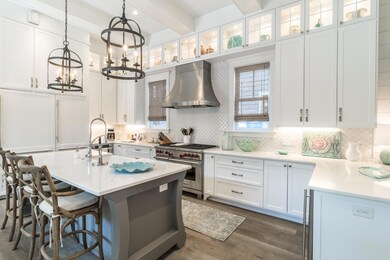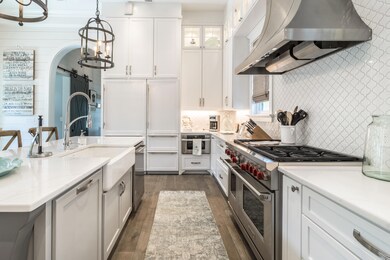
52 N Shingle Ln Inlet Beach, FL 32413
Watersound NeighborhoodHighlights
- Beach
- Heated In Ground Pool
- Gulf View
- Bay Elementary School Rated A-
- Fishing
- Gated Community
About This Home
As of May 2020Stunning Watersound Beach home with all the special touches and features you would expect including an elevator, great outdoor living, 2 car garage, chefs kitchen, downstairs junior master, and an exquisite master suite, tower with gulf views, secondary living room and the best bunk room ever.Home has been lovingly cared for.
Last Agent to Sell the Property
Berkshire Hathaway HomeServices License #681944 Listed on: 09/20/2019

Last Buyer's Agent
Vicki Gordon
ecn.unknownoffice
Home Details
Home Type
- Single Family
Est. Annual Taxes
- $19,214
Year Built
- Built in 2015
Lot Details
- Lot Dimensions are 60x120
- Property fronts a private road
- Partially Fenced Property
- Level Lot
HOA Fees
- $427 Monthly HOA Fees
Parking
- 2 Car Detached Garage
- Golf Cart Parking
Home Design
- Florida Architecture
Interior Spaces
- 4,445 Sq Ft Home
- 4-Story Property
- Elevator
- Furnished
- Woodwork
- Vaulted Ceiling
- Recessed Lighting
- Window Treatments
- Dining Room
- Screened Porch
- Gulf Views
- Home Security System
Kitchen
- Breakfast Bar
- Gas Oven or Range
- Microwave
- Ice Maker
- Dishwasher
- Kitchen Island
- Disposal
Flooring
- Wood
- Painted or Stained Flooring
Bedrooms and Bathrooms
- 6 Bedrooms
- Primary Bedroom on Main
- En-Suite Primary Bedroom
- Maid or Guest Quarters
- In-Law or Guest Suite
- Dual Vanity Sinks in Primary Bathroom
- Shower Only in Primary Bathroom
Laundry
- Dryer
- Washer
Pool
- Heated In Ground Pool
- Gunite Pool
- Outdoor Shower
Outdoor Features
- Balcony
- Patio
Schools
- Dune Lakes Elementary School
- Emerald Coast Middle School
- South Walton High School
Utilities
- High Efficiency Air Conditioning
- Multiple cooling system units
Listing and Financial Details
- Assessor Parcel Number 20-3S-18-16012-000-0160
Community Details
Overview
- Association fees include internet service, management, master, recreational faclty, security
- Watersound Beach Subdivision
- The community has rules related to covenants
Amenities
- Community Barbecue Grill
- Community Pavilion
- Recreation Room
Recreation
- Beach
- Tennis Courts
- Community Playground
- Community Pool
- Fishing
Security
- Gated Community
Ownership History
Purchase Details
Home Financials for this Owner
Home Financials are based on the most recent Mortgage that was taken out on this home.Purchase Details
Home Financials for this Owner
Home Financials are based on the most recent Mortgage that was taken out on this home.Purchase Details
Similar Homes in Inlet Beach, FL
Home Values in the Area
Average Home Value in this Area
Purchase History
| Date | Type | Sale Price | Title Company |
|---|---|---|---|
| Warranty Deed | $3,000,000 | Attorney | |
| Warranty Deed | $3,250,000 | Rodgers Kiefer Title | |
| Warranty Deed | $440,000 | None Available |
Mortgage History
| Date | Status | Loan Amount | Loan Type |
|---|---|---|---|
| Previous Owner | $2,600,000 | New Conventional | |
| Previous Owner | $724,409 | Future Advance Clause Open End Mortgage | |
| Previous Owner | $300,000 | Unknown |
Property History
| Date | Event | Price | Change | Sq Ft Price |
|---|---|---|---|---|
| 05/22/2020 05/22/20 | Sold | $3,000,000 | 0.0% | $675 / Sq Ft |
| 05/15/2020 05/15/20 | Pending | -- | -- | -- |
| 09/20/2019 09/20/19 | For Sale | $3,000,000 | -7.7% | $675 / Sq Ft |
| 02/28/2019 02/28/19 | Sold | $3,250,000 | 0.0% | $731 / Sq Ft |
| 01/20/2019 01/20/19 | Pending | -- | -- | -- |
| 12/27/2018 12/27/18 | For Sale | $3,250,000 | -- | $731 / Sq Ft |
Tax History Compared to Growth
Tax History
| Year | Tax Paid | Tax Assessment Tax Assessment Total Assessment is a certain percentage of the fair market value that is determined by local assessors to be the total taxable value of land and additions on the property. | Land | Improvement |
|---|---|---|---|---|
| 2024 | $32,239 | $3,693,935 | -- | -- |
| 2023 | $32,239 | $3,586,345 | $0 | $0 |
| 2022 | $28,242 | $3,817,928 | $1,041,171 | $2,776,757 |
| 2021 | $22,746 | $2,349,887 | $728,537 | $1,621,350 |
| 2020 | $21,915 | $2,195,366 | $605,927 | $1,589,439 |
| 2019 | $19,804 | $1,994,171 | $588,279 | $1,405,892 |
| 2018 | $19,214 | $1,926,940 | $0 | $0 |
| 2017 | $18,264 | $1,889,327 | $555,009 | $1,334,318 |
| 2016 | $16,441 | $1,654,686 | $0 | $0 |
| 2015 | $4,660 | $475,000 | $0 | $0 |
| 2014 | $4,124 | $400,000 | $0 | $0 |
Agents Affiliated with this Home
-

Seller's Agent in 2020
Scott Cobine
Berkshire Hathaway HomeServices
(850) 974-9055
9 in this area
74 Total Sales
-
V
Buyer's Agent in 2020
Vicki Gordon
ecn.unknownoffice
-

Seller's Agent in 2019
Hilary Farnum-Fasth
Corcoran Reverie SRB
(850) 685-0171
3 in this area
79 Total Sales
Map
Source: Emerald Coast Association of REALTORS®
MLS Number: 831494
APN: 20-3S-18-16012-000-0160
- 85 S Founders Ln
- 130 Yacht Pond Ln
- 30 E Yacht Pond Ln
- 9 Tidepool Ln
- 9 W Salt Box Ln
- 29 Yacht Pond Ln W
- 44 Tidepool Ln
- 41 Compass Point Way
- 253 Salt Box Ln
- 254 Yacht Pond Ln
- 17 Compass Point Way
- 23 S Founders Ln
- 265 Salt Box Ln
- 69 Yacht Pond Ln W
- 48 Shingle Ln
- 76 Tidepool Ln
- 77 Salt Box Ln
- 27 Compass Rose Way
- 103 Coopersmith Ln
- 98 Compass Point Way
