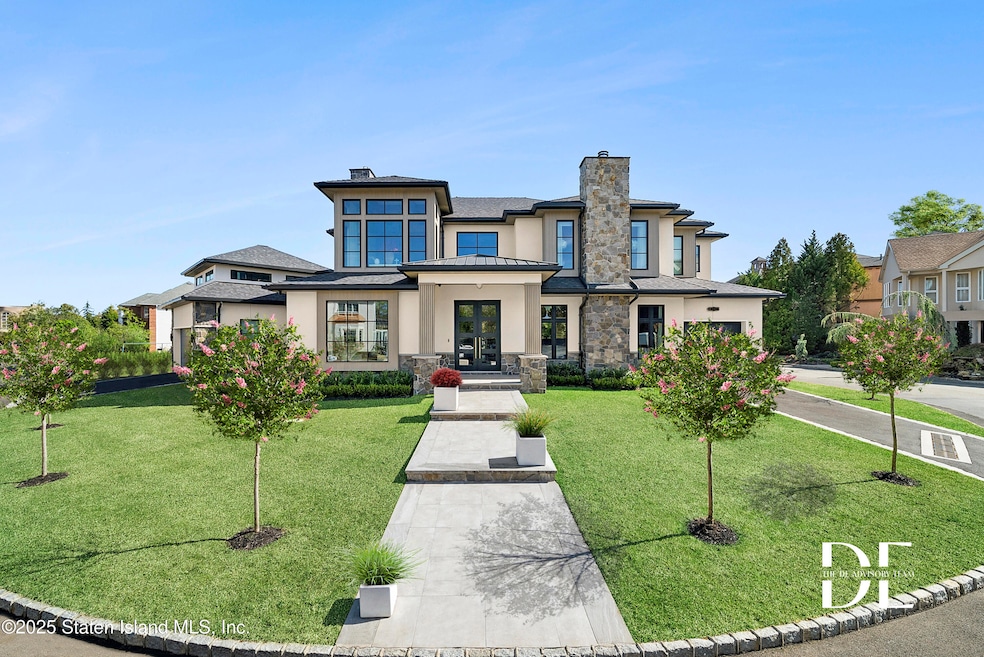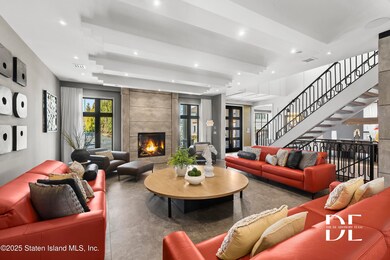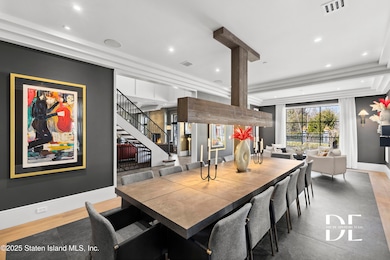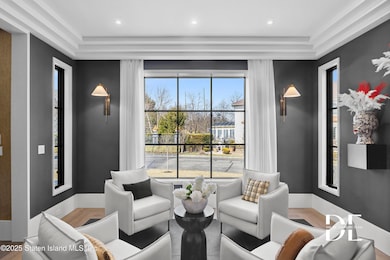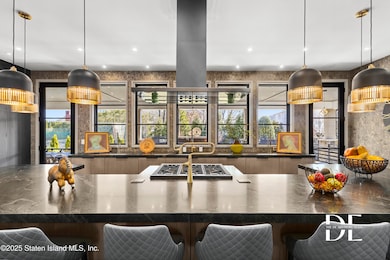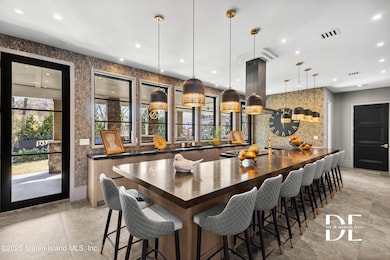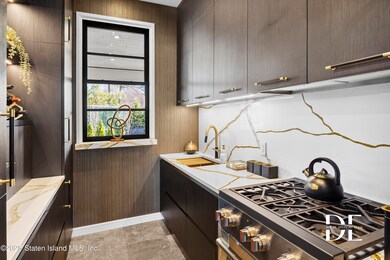
52 Nicolosi Loop Staten Island, NY 10312
Huguenot NeighborhoodEstimated payment $22,669/month
Highlights
- New Construction
- Primary Bedroom Suite
- Fireplace in Primary Bedroom
- P.S. 5 - Huguenot Rated A
- 0.24 Acre Lot
- Contemporary Architecture
About This Home
Welcome to 52 Nicolosi Loop, a premier waterfront estate in the exclusive Ocean Gate Estates of S.E. Annadale. This newly constructed 7,000 sq. ft. luxury home offers direct beach access and stunning views of Arbutus Lake and Raritan Bay, setting the stage for unmatched coastal living.
Inside, the home showcases 3 en-suite bedrooms, 4.5 baths, a 3-stop elevator, two garages, and radiant heated floors throughout. The chef's kitchen features custom Aster Cucine* cabinetry, premium Dacor* appliances, a Forza* oven, and connects seamlessly to a fully equipped *butler's kitchen*, complete with its own Forza oven, Dacor refrigerator, quartz counters, and a built-in cappuccino machine, perfect for effortless entertaining.
An open-concept layout connects the kitchen to the elegant living room, dining area, and parlor, all enhanced with custom coffered ceilings and smart home tech throughout. The expansive primary suite offers a serene retreat with a fireplace, sitting area, spa-style dual bathroom, soaking tub, rain shower, and a custom walk-in dressing room designed for two.
Two additional en-suite bedrooms and a full laundry room complete the upper floor. The finished basement includes a wine cellar, media room, full bath, and large recreation areas with plumbing in place for a future wet bar, plus integrated Sonos audio.
Outdoors, enjoy a 15' x 60' covered verandah overlooking a pool-ready yard. A full security system with cameras surrounds the home for peace of mind.
This one-of-a-kind property offers luxurious beachfront living with every amenity imaginable, an ideal sanctuary for both everyday comfort and grand entertaining.
Home Details
Home Type
- Single Family
Est. Annual Taxes
- $24,624
Year Built
- Built in 2024 | New Construction
Lot Details
- 10,620 Sq Ft Lot
- Lot Dimensions are 123 x 100
- Fenced
- Sprinkler System
- Back Yard
- Property is zoned R 3-2
HOA Fees
- $400 Monthly HOA Fees
Parking
- 3 Car Attached Garage
- Garage Door Opener
- Off-Street Parking
Home Design
- Contemporary Architecture
- Stone Siding
- Stucco
Interior Spaces
- 5,226 Sq Ft Home
- 2-Story Property
- Wet Bar
- Living Room with Fireplace
- Formal Dining Room
Kitchen
- Eat-In Kitchen
- Microwave
- Freezer
- Dishwasher
- Disposal
Bedrooms and Bathrooms
- 3 Bedrooms
- Fireplace in Primary Bedroom
- Primary Bedroom Suite
- Walk-In Closet
Laundry
- Dryer
- Washer
Home Security
- Home Security System
- Intercom
Outdoor Features
- Patio
- Outdoor Gas Grill
Utilities
- Heating System Uses Natural Gas
- Hot Water Baseboard Heater
- 220 Volts
- Water Filtration System
Community Details
- Association fees include snow removal, outside maintenance
- Ocean Gate Estates Association
Listing and Financial Details
- Legal Lot and Block 0280 / 06475
- Assessor Parcel Number 06475-0280
Map
Home Values in the Area
Average Home Value in this Area
Tax History
| Year | Tax Paid | Tax Assessment Tax Assessment Total Assessment is a certain percentage of the fair market value that is determined by local assessors to be the total taxable value of land and additions on the property. | Land | Improvement |
|---|---|---|---|---|
| 2025 | $24,622 | $132,180 | $32,590 | $99,590 |
| 2024 | $24,622 | $126,180 | $31,245 | $94,935 |
| 2023 | $7,773 | $38,273 | $26,273 | $12,000 |
| 2022 | $4,948 | $33,660 | $33,660 | $0 |
| 2021 | $4,921 | $33,660 | $33,660 | $0 |
| 2020 | $4,670 | $33,660 | $33,660 | $0 |
| 2019 | $4,615 | $34,440 | $34,440 | $0 |
| 2018 | $4,450 | $21,831 | $21,831 | $0 |
| 2017 | $4,198 | $20,596 | $20,596 | $0 |
| 2016 | $3,895 | $19,486 | $19,486 | $0 |
| 2015 | $3,528 | $18,385 | $18,385 | $0 |
| 2014 | $3,528 | $18,385 | $18,385 | $0 |
Property History
| Date | Event | Price | Change | Sq Ft Price |
|---|---|---|---|---|
| 05/11/2025 05/11/25 | For Sale | $3,650,000 | -- | $698 / Sq Ft |
Purchase History
| Date | Type | Sale Price | Title Company |
|---|---|---|---|
| Bargain Sale Deed | $670,000 | The Judicial Title Ins Agenc |
Mortgage History
| Date | Status | Loan Amount | Loan Type |
|---|---|---|---|
| Open | $390,000 | New Conventional | |
| Open | $1,200,000 | No Value Available |
Similar Homes in the area
Source: Staten Island Multiple Listing Service
MLS Number: 2502694
APN: 06475-0280
- 150 Nicolosi Dr
- 70 Pine St Unit 2805
- 70 Pine St Unit 818
- 70 Pine St Unit 1623
- 70 Pine St Unit 710
- 70 Pine St Unit 903
- 70 Pine St Unit 825
- 70 Pine St Unit 4605
- 70 Pine St Unit 2808
- 70 Pine St Unit 1131
- 70 Pine St Unit 1029
- 70 Pine St Unit 1213
- 70 Pine St Unit 1220
- 70 Pine St Unit 3307
- 70 Pine St Unit 1305
- 70 Pine St Unit 1808
- 70 Pine St Unit 902
- 70 Pine St Unit 720
- 70 Pine St Unit 816
- 70 Pine St Unit 729
