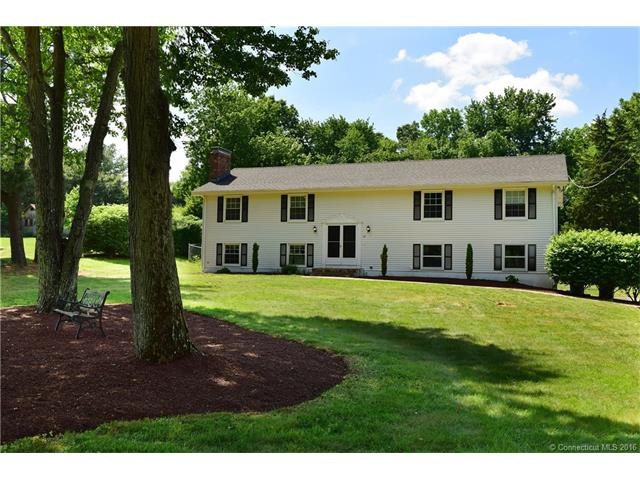
52 Oak Grove St Manchester, CT 06040
Highland Park NeighborhoodEstimated Value: $436,000 - $480,000
Highlights
- Outdoor Pool
- Attic
- No HOA
- Raised Ranch Architecture
- 1 Fireplace
- Thermal Windows
About This Home
As of November 2016This is a house for entertaining, enjoying outside living space 3 seasons of the year, cooking in a large kitchen with 2 sinks, huge center island, double oven, and sliding glass doors to private fenced in back yard and decks. The lower level family room has it all, full bath, bead board, built in shelving, computer desk set up, rec room area, a pool table that stays and a wetbar that can accommodate a keg, and lots of counter space. The lower level also has a 15x12 three season room. The double front doors open to a foyer with Brazilian cherry floors, that lead to the living room with the same wood floors and a Marble fireplace surround. Formal dining room is open to the living room and can be entered from the kitchen. Mechanicals are newer, roof is a 40 yr shingle put on in 2008, new hotwater boiler mate in 2008 and a new pump for the pool in 2009. Add the backyard pool for more entertaining in the summer with new front yard landscaping and it all adds to this great home's value. Walk to the Nature Preserve, bike to Main St., and stroll along Porter Street, convenient location to schools, highways, and local attractions. Fabulous home for all seasons of the year!
Last Agent to Sell the Property
Coldwell Banker Realty License #RES.0776285 Listed on: 06/03/2016

Home Details
Home Type
- Single Family
Est. Annual Taxes
- $7,225
Year Built
- Built in 1979
Lot Details
- 0.73 Acre Lot
- Level Lot
- Open Lot
Home Design
- Raised Ranch Architecture
- Aluminum Siding
Interior Spaces
- 2,700 Sq Ft Home
- 1 Fireplace
- Thermal Windows
Kitchen
- Oven or Range
- Microwave
- Dishwasher
- Disposal
Bedrooms and Bathrooms
- 3 Bedrooms
- 3 Full Bathrooms
Laundry
- Dryer
- Washer
Attic
- Attic Fan
- Attic Floors
- Pull Down Stairs to Attic
Finished Basement
- Walk-Out Basement
- Basement Fills Entire Space Under The House
Parking
- 2 Car Attached Garage
- Automatic Garage Door Opener
- Driveway
Outdoor Features
- Outdoor Pool
- Outdoor Storage
Schools
- Pboe Elementary School
- Pboe High School
Utilities
- Central Air
- Floor Furnace
- Heating System Uses Oil
- Heating System Uses Oil Above Ground
- Cable TV Available
Community Details
- No Home Owners Association
Ownership History
Purchase Details
Home Financials for this Owner
Home Financials are based on the most recent Mortgage that was taken out on this home.Purchase Details
Home Financials for this Owner
Home Financials are based on the most recent Mortgage that was taken out on this home.Purchase Details
Similar Homes in the area
Home Values in the Area
Average Home Value in this Area
Purchase History
| Date | Buyer | Sale Price | Title Company |
|---|---|---|---|
| Williams Ronald A | $253,000 | -- | |
| Williams Ronald A | $253,000 | -- | |
| Sibberson Scott A | $279,900 | -- | |
| Sibberson Scott A | $279,900 | -- | |
| Holmes Scott B | $216,000 | -- |
Mortgage History
| Date | Status | Borrower | Loan Amount |
|---|---|---|---|
| Open | Williams Ronald A | $11,835 | |
| Open | Williams Ronald A | $258,439 | |
| Closed | Williams Ronald A | $258,439 | |
| Previous Owner | Holmes Scott B | $265,905 |
Property History
| Date | Event | Price | Change | Sq Ft Price |
|---|---|---|---|---|
| 11/18/2016 11/18/16 | Sold | $253,000 | -4.5% | $94 / Sq Ft |
| 09/29/2016 09/29/16 | Pending | -- | -- | -- |
| 09/02/2016 09/02/16 | Price Changed | $264,900 | -7.0% | $98 / Sq Ft |
| 06/03/2016 06/03/16 | For Sale | $284,900 | +1.8% | $106 / Sq Ft |
| 05/17/2013 05/17/13 | Sold | $279,900 | -1.8% | $104 / Sq Ft |
| 03/29/2013 03/29/13 | Pending | -- | -- | -- |
| 02/28/2013 02/28/13 | For Sale | $284,900 | -- | $106 / Sq Ft |
Tax History Compared to Growth
Tax History
| Year | Tax Paid | Tax Assessment Tax Assessment Total Assessment is a certain percentage of the fair market value that is determined by local assessors to be the total taxable value of land and additions on the property. | Land | Improvement |
|---|---|---|---|---|
| 2024 | $8,347 | $215,800 | $51,700 | $164,100 |
| 2023 | $8,028 | $215,800 | $51,700 | $164,100 |
| 2022 | $7,795 | $215,800 | $51,700 | $164,100 |
| 2021 | $7,581 | $180,800 | $44,400 | $136,400 |
| 2020 | $7,570 | $180,800 | $44,400 | $136,400 |
| 2019 | $7,539 | $180,800 | $44,400 | $136,400 |
| 2018 | $7,397 | $180,800 | $44,400 | $136,400 |
| 2017 | $7,187 | $180,800 | $44,400 | $136,400 |
| 2016 | $7,226 | $182,100 | $56,700 | $125,400 |
| 2015 | $7,175 | $182,100 | $56,700 | $125,400 |
| 2014 | $7,038 | $182,100 | $56,700 | $125,400 |
Agents Affiliated with this Home
-
Kathy Danais

Seller's Agent in 2016
Kathy Danais
Coldwell Banker Realty
(860) 214-1295
3 in this area
203 Total Sales
-
Jennifer Holt

Buyer's Agent in 2016
Jennifer Holt
Coldwell Banker Realty
(740) 641-4677
1 in this area
146 Total Sales
-
Peggy Gregan

Seller's Agent in 2013
Peggy Gregan
Blanchard & Rosetto Inc.
(860) 836-0496
23 in this area
137 Total Sales
Map
Source: SmartMLS
MLS Number: G10136874
APN: MANC-000110-004250-000052
