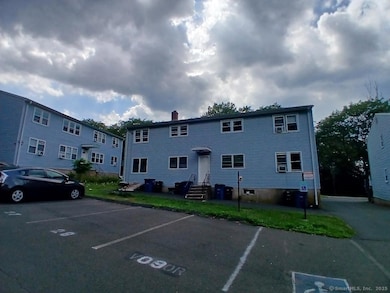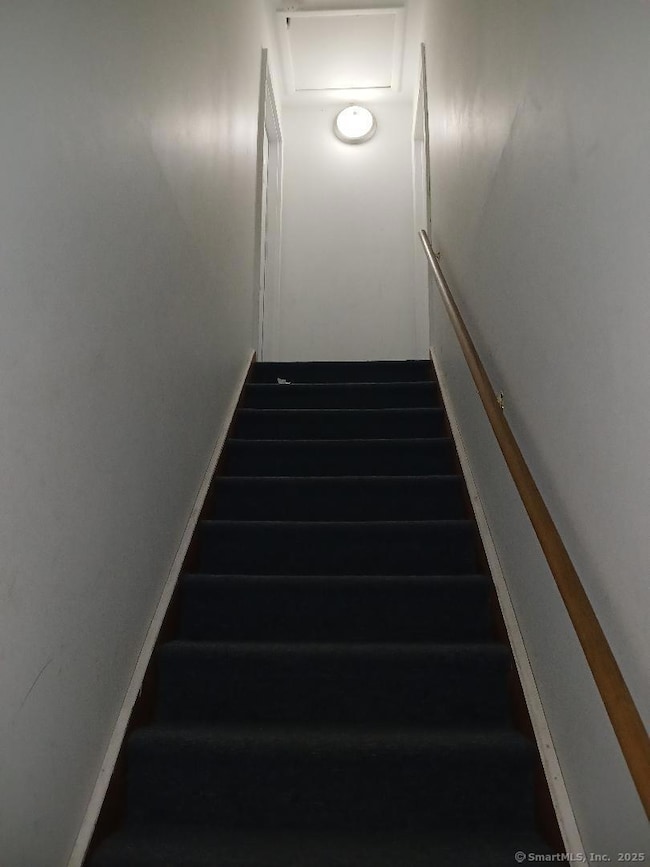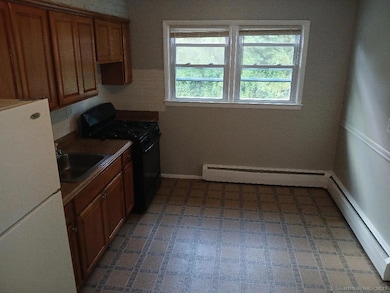52 Oak Ridge Dr Unit 28 New Haven, CT 06513
Quinnipiac Meadows Neighborhood
2
Beds
1
Bath
725
Sq Ft
1961
Built
Highlights
- Ranch Style House
- Thermal Windows
- Hot Water Heating System
- End Unit
- Hot Water Circulator
About This Home
NEAT + CLEAN MEETS LIGHT + BRIGHT... THIS 2ND FLOOR, (2) BEDROOM RANCH HAS BATHROOM UPDATES AND GLEAMING HARDWOOD FLOORS +PLUS+ (1) ASSIGNED, OFF-STREET PARKING SPACE, AND VISITOR PARKING AT THE STREET. MINUTES TO 191 AND DNTN NEW HAVEN / YALE + YNHH. APPLICATIONS VIA RENTSPREE, GOOD+ CREDIT, AND GOOD+ EARNINGS PREFERRED. SEC.8 WELCOME TO APPLY. PAST EVICTEES NOT WELCOME.
Home Details
Home Type
- Single Family
Est. Annual Taxes
- $1,743
Year Built
- Built in 1961
Lot Details
- Property is zoned RS2
Parking
- 1 Parking Space
Home Design
- Ranch Style House
- Vinyl Siding
Interior Spaces
- 725 Sq Ft Home
- Thermal Windows
- Oven or Range
Bedrooms and Bathrooms
- 2 Bedrooms
- 1 Full Bathroom
Utilities
- Hot Water Heating System
- Heating System Uses Natural Gas
- Hot Water Circulator
- Fuel Tank Located in Basement
Community Details
- Association fees include grounds maintenance, trash pickup, snow removal, water, sewer
Listing and Financial Details
- Assessor Parcel Number 1241228
Map
Source: SmartMLS
MLS Number: 24115327
APN: NHVN-000138-001043-003404
Nearby Homes
- 55 Oak Ridge Dr Unit 60
- 17 Norwood Rd
- 15 Zolan Dr
- 300 Foxon Hill Rd
- 68 Benjamin Rd
- 103 Portland St
- 155 Cranston St
- 205 Rose Street Extension
- 438 Smith Ave
- 181 Weybosset St
- 174 Weybosset St
- 170 Weybosset St
- 109 Center St Unit 4-1
- 560 Middletown Ave
- 1445 Quinnipiac Ave
- 19 Mourning Dove Cir
- 140 Thompson St Unit 5B
- 140 Thompson St Unit 3A
- 140 Thompson St Unit 26B
- 123 Quinnipiac Ave
- 29 Melrose Dr
- 724 Middletown Ave
- 724 Middletown Ave Unit 1-Front
- 670 Middletown Ave Unit 670 Middletown Ave
- 466 Middletown Ave Unit 23
- 466 Middletown Ave Unit 8
- 16 Cedar Ct Unit 16C
- 72 Paul St Unit 2
- 1275 Quinnipiac Ave Unit W-19
- 55 Thompson St Unit 5G
- 19 Joffre St Unit In-law
- 140 Mill St
- 124 1st Ave
- 16 Miami St
- 904 Quinnipiac Ave
- 896 Quinnipiac Ave Unit 3
- 331 Front St
- 329 Front St
- 226 Welton St
- 226 Welton St







