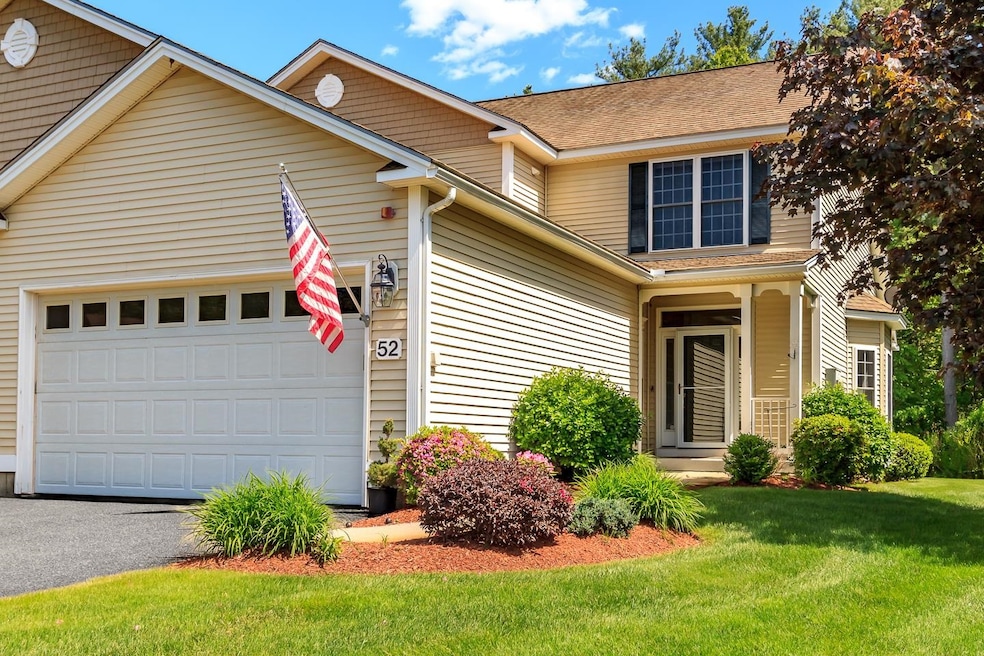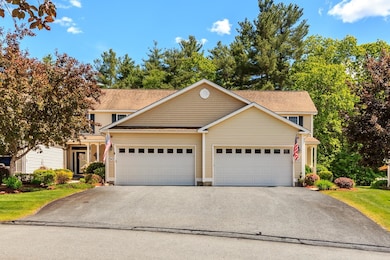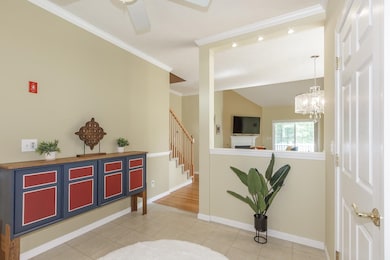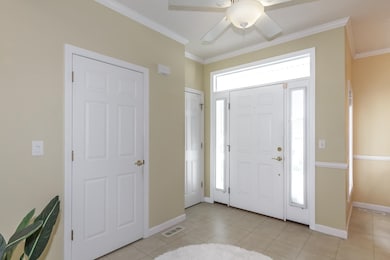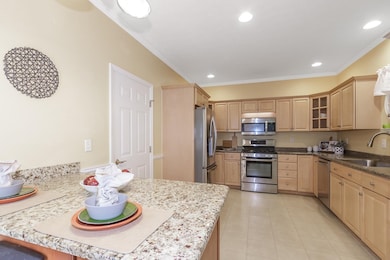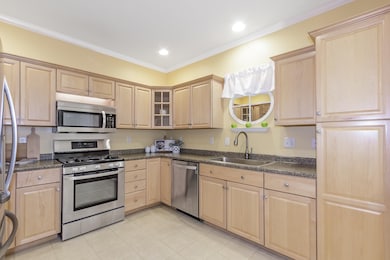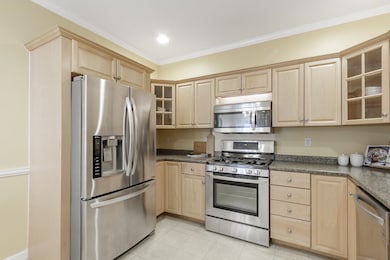
52 Old Stage Rd Litchfield, NH 03052
Estimated payment $3,057/month
Highlights
- Deck
- Wooded Lot
- Wood Flooring
- Recreation Room
- Cathedral Ceiling
- End Unit
About This Home
Welcome to this beautifully maintained end-unit townhouse located in Stage Crossing, a desirable 55 plus community in Litchfield, NH. This condo is located on a cul-de-sac overlooking gorgeous views of wooded conservation land. This lovely home features an open foyer with half bath, an inviting kitchen with maple cabinets, kitchen island and stainless-steel appliances, a dining area, and a spacious living room with a cozy gas fireplace and access to a private deck, ideal for relaxing or entertaining. This sun-filled home offers a layout designed for comfort and convenience, starting with a first floor primary en-suite, custom walk-in closet and main level laundry - perfect for easy living. Upstairs, you will find a generous second bedroom, a full bath, a versatile loft space, and a charming bonus area off the bedroom, ideal for a craft room or home office and overlooks the first floor. The partially finished basement offers additional living space and ample storage, while the attached two-car garage adds to the home’s practicality. With its abundance of natural light and prime end-unit location, this home offers the perfect blend of comfort and charm. No delayed showings. Open House on Saturday, May 31 from 10:00 a.m. – 12:00 p.m.
Open House Schedule
-
Saturday, May 31, 202510:00 am to 12:00 pm5/31/2025 10:00:00 AM +00:005/31/2025 12:00:00 PM +00:00Add to Calendar
Townhouse Details
Home Type
- Townhome
Est. Annual Taxes
- $6,429
Year Built
- Built in 2005
Lot Details
- End Unit
- Landscaped
- Level Lot
- Irrigation Equipment
- Wooded Lot
Parking
- 2 Car Direct Access Garage
- Automatic Garage Door Opener
- Driveway
- Visitor Parking
- Off-Street Parking
Home Design
- Concrete Foundation
- Wood Frame Construction
- Architectural Shingle Roof
Interior Spaces
- Property has 2 Levels
- Cathedral Ceiling
- Ceiling Fan
- Gas Fireplace
- Natural Light
- Entrance Foyer
- Living Room
- Combination Kitchen and Dining Room
- Den
- Recreation Room
- Loft
- Storage
- Basement
- Interior Basement Entry
Kitchen
- Gas Range
- Microwave
- Dishwasher
Flooring
- Wood
- Carpet
- Tile
Bedrooms and Bathrooms
- 2 Bedrooms
- En-Suite Bathroom
- Walk-In Closet
Laundry
- Laundry on main level
- Dryer
- Washer
Home Security
Outdoor Features
- Deck
Utilities
- Forced Air Heating and Cooling System
- Underground Utilities
- Community Sewer or Septic
- High Speed Internet
Listing and Financial Details
- Tax Lot 000058
- Assessor Parcel Number 000012
Community Details
Overview
- Stage Crossing Condos
- Stage Crossing Subdivision
Recreation
- Snow Removal
Security
- Fire and Smoke Detector
Map
Home Values in the Area
Average Home Value in this Area
Tax History
| Year | Tax Paid | Tax Assessment Tax Assessment Total Assessment is a certain percentage of the fair market value that is determined by local assessors to be the total taxable value of land and additions on the property. | Land | Improvement |
|---|---|---|---|---|
| 2024 | $6,454 | $310,600 | $0 | $310,600 |
| 2023 | $6,504 | $310,600 | $0 | $310,600 |
| 2022 | $5,911 | $310,600 | $0 | $310,600 |
| 2021 | $5,727 | $310,600 | $0 | $310,600 |
| 2020 | $2,272 | $310,600 | $0 | $310,600 |
| 2019 | $2,323 | $243,200 | $0 | $243,200 |
| 2017 | $5,470 | $243,200 | $0 | $243,200 |
| 2016 | $5,253 | $243,200 | $0 | $243,200 |
| 2015 | $4,956 | $243,200 | $0 | $243,200 |
| 2014 | $4,666 | $225,400 | $0 | $225,400 |
| 2013 | $4,630 | $225,100 | $0 | $225,100 |
Property History
| Date | Event | Price | Change | Sq Ft Price |
|---|---|---|---|---|
| 05/29/2025 05/29/25 | For Sale | $475,000 | -- | $246 / Sq Ft |
Purchase History
| Date | Type | Sale Price | Title Company |
|---|---|---|---|
| Warranty Deed | -- | -- | |
| Quit Claim Deed | -- | -- |
Similar Homes in Litchfield, NH
Source: PrimeMLS
MLS Number: 5043532
APN: LTCH-000012-000000-000058
- 35 Windsor Dr Unit A
- 35 Windsor Dr Unit 5
- 27 Windsor Dr Unit A
- 11 Windsor Dr Unit A
- 21 Pondview Dr
- 4 Muscovy Dr
- 3A E Ridge Rd
- 45 E Ridge Rd Unit B2
- 14 Turnbuckle Ln Unit 31
- 145 Hillcrest Rd
- 29 Greenwich Rd
- 9 Buttonwood Ln
- 40 Abenaki Cir
- 5 Halsey Ct
- 7 Den Ave
- 1 Halsey Ct
- 7 Joston Dr
- 19 Joston Dr
- 5 Jo Ellen Dr
- 27 Jo Ellen Dr
