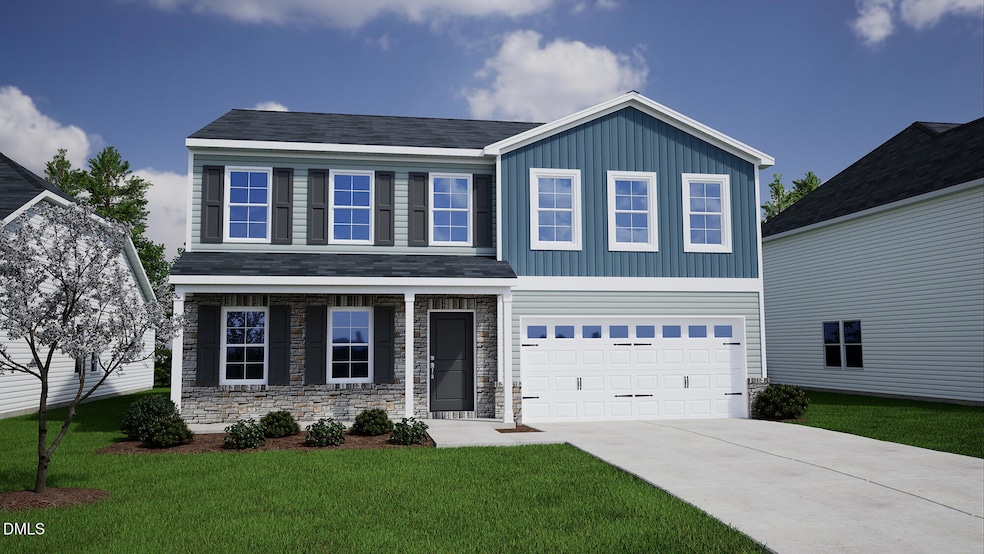52 Osgood St Angier, NC 27501
Estimated payment $2,514/month
Highlights
- New Construction
- Traditional Architecture
- Cul-De-Sac
- Northwestern High School Rated 9+
- Walk-In Pantry
- 4 Car Attached Garage
About This Home
This stunning home is nestled on a spacious 0.59-acre lot in a sought-after cul-de-sac. ADDITIONAL 2 CAR DETACHED GARAGE! The main level boasts a modern eat-in kitchen complete with a center island with bar seating, stainless steel appliances, granite countertops, and a generous walk-in pantry. The large great room is ideal for hosting, while a separate flex room provides a quiet retreat. Upstairs, the luxurious primary suite with a spa-like en-suite bath, dual vanities, a five-foot shower, and a large walk-in closet. 2 additional bedrooms provide comfortable accommodations for guests or loved ones, and the spacious loft along with a second flex room offers endless possibilities for a lounge, playroom, or home gym. Spacious enough to accommodate all your specific needs, this home is one you don't want to miss!
Home Details
Home Type
- Single Family
Year Built
- Built in 2025 | New Construction
Lot Details
- 0.65 Acre Lot
- Cul-De-Sac
HOA Fees
- $50 Monthly HOA Fees
Parking
- 4 Car Attached Garage
- Front Facing Garage
- Garage Door Opener
- Private Driveway
- 2 Open Parking Spaces
Home Design
- Home is estimated to be completed on 2/28/26
- Traditional Architecture
- Slab Foundation
- Frame Construction
- Shingle Roof
- Vinyl Siding
Interior Spaces
- 2,237 Sq Ft Home
- 2-Story Property
- Pull Down Stairs to Attic
- Laundry Room
Kitchen
- Walk-In Pantry
- Self-Cleaning Oven
- Range
- Microwave
- Dishwasher
- ENERGY STAR Qualified Appliances
Flooring
- Carpet
- Luxury Vinyl Tile
Bedrooms and Bathrooms
- 3 Bedrooms
- Primary bedroom located on second floor
Schools
- Coats Elementary School
- Coats - Erwin Middle School
- Triton High School
Utilities
- Zoned Heating and Cooling
- Electric Water Heater
- Septic Tank
Community Details
- Associa Hrw Association, Phone Number (919) 786-8053
- Cambridge Reserve Subdivision, Mcdowell Floorplan
Listing and Financial Details
- Assessor Parcel Number 20
Map
Home Values in the Area
Average Home Value in this Area
Property History
| Date | Event | Price | List to Sale | Price per Sq Ft |
|---|---|---|---|---|
| 11/23/2025 11/23/25 | For Sale | $392,383 | -- | $175 / Sq Ft |
Source: Doorify MLS
MLS Number: 10134572
- 78 Osgood St
- 88 Osgood St
- 85 Osgood St
- 331 Bunker Hill Place
- 79 Osgood St
- 84 Sagamore Ave
- 22 Sagamore Ave
- 15 Atherton Cir
- 132 Sagamore Ave
- 366 Bunker Hill Place
- 46 Atherton Cir
- 62 Atherton Cir
- Lot 1 Mitchell Rd
- Lot 3 Mitchell Rd
- Lot 2 Mitchell Rd
- 161 Rollins Acres Ln
- 2396 Mitchell Rd
- 19 Linda Lou Ln
- 40 Wendywood Dr
- 208 Mitchell Manor Dr
- 24 Rey Dan Ave
- 27 River Stancil Dr
- 87 Wolf Creek Ln
- 67 Wolf Creek Ln
- 128 Anna St Unit A
- 504 Main St
- 450 Main St
- 35 Kivett Rd Unit 103
- 81 Camel Crazies Place
- 20 Burt St
- 25 Landis Ln
- 39 Kingham Ln
- 250 Pope Lake Rd
- 110 Thunder Valley Ct
- 51 W Washington St
- 191 White Birch Ln
- 283 White Birch Ln
- 206 Scotts Creek Run
- 327 White Birch Ln
- 331 S Church St

