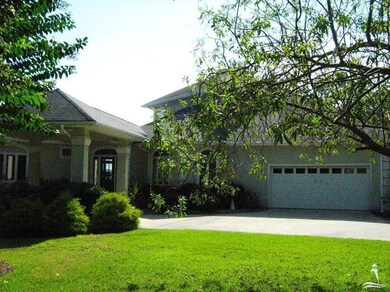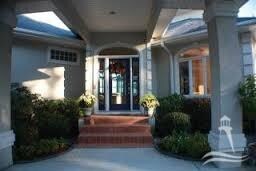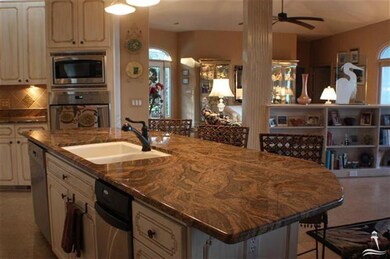
52 Oyster Shoals Ct SW Supply, NC 28462
Estimated Value: $933,000 - $1,231,000
Highlights
- Deeded Waterfront Access Rights
- Golf Course Community
- Intracoastal View
- Boat Dock
- Fitness Center
- Home fronts a creek
About This Home
As of November 2017PRICE REDUCTION !! Updated, with hardwood floors, new tile, painting throughout and much more. Come and fall in love with this beautiful home.Watch the wildlife from your own piece of paradise there are breathtaking views from every room in this exquisite home over the Lockwood River, from the sleepy fishing village to over the Intracoastal Waterway to Oak Island. This incredible home boasts beautiful hardwood, tile floors, custom cabinetry throughout the kitchen and baths, granite countertops in the custom kitchen sets it off as the center piece which is open to the expansive dining, living room and den all with that wonderful view. The main floor master bedroom bath is a retreat with built-ins and a custom walk-in closet with every square inch utilized for easy use.
Last Agent to Sell the Property
Mary Mitchell
RE/MAX at the Beach / Holden Beach Listed on: 11/18/2014
Home Details
Home Type
- Single Family
Est. Annual Taxes
- $2,465
Year Built
- Built in 1996
Lot Details
- 1 Acre Lot
- Lot Dimensions are 349x75x202x206
- Home fronts a creek
- Property fronts a marsh
- River Front
- Property fronts a private road
- Cul-De-Sac
- Sprinkler System
- Property is zoned CO-R-7500
HOA Fees
- $105 Monthly HOA Fees
Property Views
- Intracoastal
- River
Home Design
- Wood Frame Construction
- Shingle Roof
- Stick Built Home
- Stucco
Interior Spaces
- 3,238 Sq Ft Home
- 2-Story Property
- Central Vacuum
- Tray Ceiling
- Vaulted Ceiling
- Ceiling Fan
- Skylights
- Gas Log Fireplace
- Thermal Windows
- Blinds
- Formal Dining Room
- Crawl Space
- Attic Floors
Kitchen
- Convection Oven
- Gas Cooktop
- Stove
- Range Hood
- Built-In Microwave
- Ice Maker
- Dishwasher
- Compactor
- Disposal
Flooring
- Wood
- Carpet
- Tile
Bedrooms and Bathrooms
- 3 Bedrooms
- Primary Bedroom on Main
- Walk-In Closet
- Whirlpool Bathtub
- Walk-in Shower
Laundry
- Laundry Room
- Dryer
- Washer
Home Security
- Home Security System
- Storm Windows
- Storm Doors
- Fire and Smoke Detector
Parking
- 4 Garage Spaces | 2 Attached and 2 Detached
- Lighted Parking
- Off-Street Parking
Accessible Home Design
- Accessible Bathroom
- Accessible Doors
- Accessible Ramps
Outdoor Features
- Deeded Waterfront Access Rights
- Access to marsh
- Deck
- Porch
Utilities
- Zoned Heating and Cooling System
- Heat Pump System
- Propane
- Electric Water Heater
- Fuel Tank
- On Site Septic
- Septic Tank
- Sewer Not Available
Listing and Financial Details
- Tax Lot 342
- Assessor Parcel Number 217nc023
Community Details
Overview
- Lockwood Folly Subdivision
- Maintained Community
Amenities
- Community Garden
- Picnic Area
- Restaurant
- Clubhouse
Recreation
- Boat Dock
- Community Boat Slip
- RV or Boat Storage in Community
- Golf Course Community
- Tennis Courts
- Fitness Center
- Community Pool
Security
- Security Service
- Resident Manager or Management On Site
- Gated Community
- Security Lighting
Ownership History
Purchase Details
Purchase Details
Home Financials for this Owner
Home Financials are based on the most recent Mortgage that was taken out on this home.Purchase Details
Similar Homes in the area
Home Values in the Area
Average Home Value in this Area
Purchase History
| Date | Buyer | Sale Price | Title Company |
|---|---|---|---|
| Lepeter Alan J | -- | None Available | |
| Lepeter Alan J | $575,000 | None Available | |
| Schreiber Donald R | -- | None Available |
Property History
| Date | Event | Price | Change | Sq Ft Price |
|---|---|---|---|---|
| 11/22/2017 11/22/17 | Sold | $575,000 | -26.3% | $178 / Sq Ft |
| 10/27/2017 10/27/17 | Pending | -- | -- | -- |
| 11/18/2014 11/18/14 | For Sale | $779,900 | -- | $241 / Sq Ft |
Tax History Compared to Growth
Tax History
| Year | Tax Paid | Tax Assessment Tax Assessment Total Assessment is a certain percentage of the fair market value that is determined by local assessors to be the total taxable value of land and additions on the property. | Land | Improvement |
|---|---|---|---|---|
| 2024 | $3,279 | $799,300 | $220,000 | $579,300 |
| 2023 | $3,220 | $799,300 | $220,000 | $579,300 |
| 2022 | $3,220 | $561,700 | $150,000 | $411,700 |
| 2021 | $3,220 | $561,700 | $150,000 | $411,700 |
| 2020 | $3,156 | $561,700 | $150,000 | $411,700 |
| 2019 | $3,156 | $151,500 | $150,000 | $1,500 |
| 2018 | $2,973 | $187,080 | $185,000 | $2,080 |
| 2017 | $2,917 | $187,080 | $185,000 | $2,080 |
| 2016 | $2,842 | $187,080 | $185,000 | $2,080 |
| 2015 | $2,842 | $524,110 | $185,000 | $339,110 |
| 2014 | $2,465 | $489,274 | $185,000 | $304,274 |
Agents Affiliated with this Home
-
M
Seller's Agent in 2017
Mary Mitchell
RE/MAX
-
Linda Blake

Buyer's Agent in 2017
Linda Blake
RE/MAX
(910) 617-7180
23 in this area
39 Total Sales
Map
Source: Hive MLS
MLS Number: 20687913
APN: 217NC023
- 83 Oyster Shoals SW
- 268 Genoes Point SW
- 367 Genoe's Point Rd SW
- 359 Genoe's Point Rd SW
- 246 Genoe's Point Rd SW
- 342 Genoe's Point Rd SW
- 133 Eagle SW
- 255 Genoes Point Rd SW
- 137 Eagle SW
- 141 Eagle SW
- 3040 E Fairway Cir SW
- 145 Eagle Ct SW
- 392 Genoes Point SW
- 400 Genoes Point SW
- 349 Lockwood Ln SW
- 345 Lockwood Ln SW
- 438 Lockwood Ln SW
- 86 Varnamtown Rd SW
- 90 Marina Dr SW
- 221 Fox Squirrel Ln SW
- 52 Oyster Shoals Ct SW
- 58 Oyster Shoals Ct SW
- 50 Oyster Shoals Ct SW
- 50 Oyster Shoals SW
- 62 Oyster Shoals Ct SW
- 49 Oyster Shoals Ct SW
- 53 Oyster Shoals Ct SW
- 68 Oyster Shoals Ct SW
- 74 Oyster Shoals Ct SW
- 90 Oyster Shoals Ct SW
- 83 Oyster Shoals Ct SW
- 95 Oyster Shoals Ct SW
- 280 Genoes Point Rd SW
- 80 Oyster Shoals Ct SW
- 86 Oyster Shoals Ct SW
- 279 Genoes Point Rd SW
- 304 Genoes Point Rd SW
- 304 Genoes Point SW
- 273 Genoes Point Rd SW
- 63 Myrtle Point Cir SW






