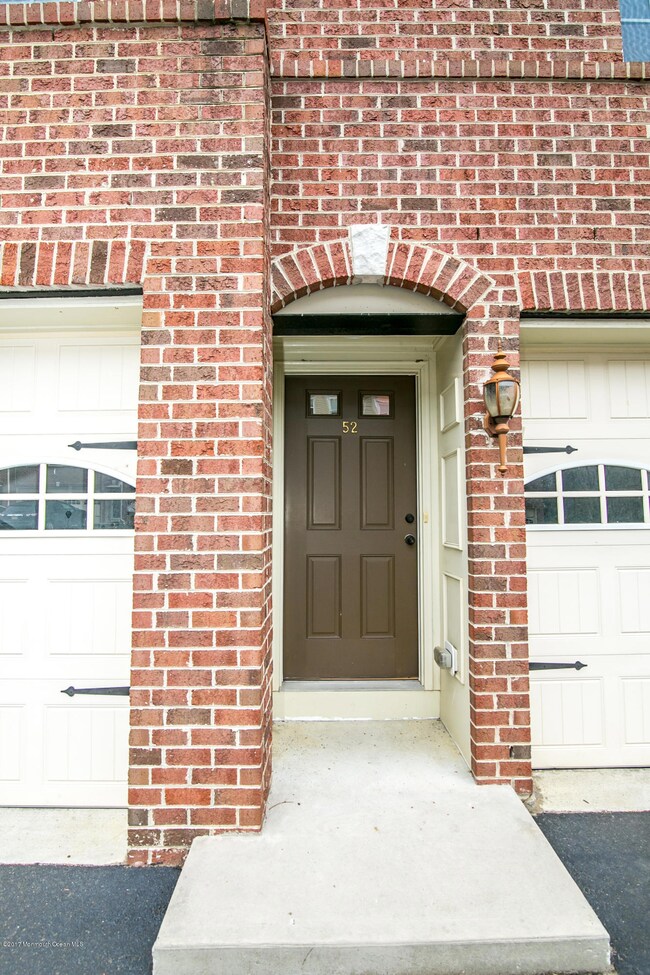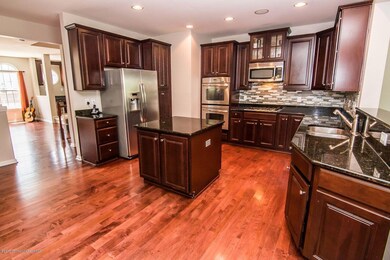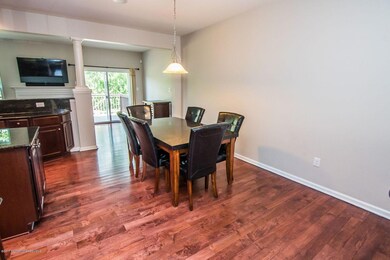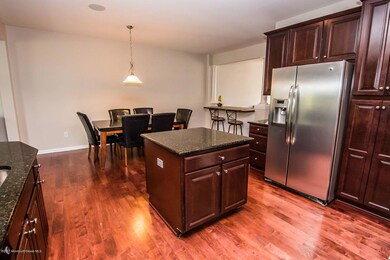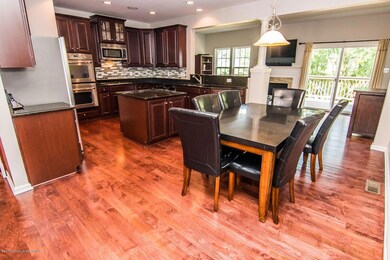
52 Pate Dr Unit 75 Middletown, NJ 07748
New Monmouth NeighborhoodHighlights
- Recreation Room
- Wood Flooring
- Great Room
- Middletown Village Elementary School Rated A-
- 1 Fireplace
- Granite Countertops
About This Home
As of September 2017If you're looking for luxury, look no further! This 2800 sq ft 3 bedroom, 2.5 bath open concept home is loaded with upgrades! The main floor features gorgeous newly refinished hardwood floors, a custom fireplace, and a cook's dream kitchen complete with granite countertops, GE stainless steel appliances, double ovens and a custom butcher block breakfast bar overlooking the living room. Spacious downstairs family room leads to 2 car garage. Huge master bedroom with 2 walk in closets, built in theater surround sound, tray ceiling with ceiling fan, and beautiful master bath with whirlpool tub. Complete w/ central speaker system throughout the whole house and central vacuum! Large tree lined deck. 10/10 rated Middletown Village School District, Mins to shopping and NYC transportation.
Last Agent to Sell the Property
Kristina Mager
Coldwell Banker Realty Listed on: 07/06/2017
Last Buyer's Agent
Kristina Mager
Coldwell Banker Realty Listed on: 07/06/2017
Townhouse Details
Home Type
- Townhome
Est. Annual Taxes
- $9,547
Year Built
- Built in 2010
HOA Fees
- $185 Monthly HOA Fees
Parking
- 2 Car Direct Access Garage
- On-Street Parking
- Visitor Parking
- Off-Street Parking
Home Design
- Brick Exterior Construction
- Shingle Roof
- Vinyl Siding
Interior Spaces
- 2,800 Sq Ft Home
- 3-Story Property
- 1 Fireplace
- Sliding Doors
- Great Room
- Dining Room
- Recreation Room
Kitchen
- Eat-In Kitchen
- Kitchen Island
- Granite Countertops
Flooring
- Wood
- Wall to Wall Carpet
- Ceramic Tile
Bedrooms and Bathrooms
- 3 Bedrooms
- Primary bedroom located on third floor
- Walk-In Closet
- Primary Bathroom is a Full Bathroom
- Dual Vanity Sinks in Primary Bathroom
- Primary Bathroom Bathtub Only
- Primary Bathroom includes a Walk-In Shower
Basement
- Heated Basement
- Walk-Out Basement
- Basement Fills Entire Space Under The House
Schools
- Middletown Village Elementary School
- Thompson Middle School
- Middle North High School
Utilities
- Forced Air Heating and Cooling System
- Heating System Uses Natural Gas
- Natural Gas Water Heater
Listing and Financial Details
- Assessor Parcel Number 32-00615-0000-00082-70
Community Details
Overview
- Association fees include common area, mgmt fees
- Harmony Glen Subdivision
Amenities
- Common Area
Ownership History
Purchase Details
Home Financials for this Owner
Home Financials are based on the most recent Mortgage that was taken out on this home.Purchase Details
Home Financials for this Owner
Home Financials are based on the most recent Mortgage that was taken out on this home.Purchase Details
Similar Homes in the area
Home Values in the Area
Average Home Value in this Area
Purchase History
| Date | Type | Sale Price | Title Company |
|---|---|---|---|
| Deed | $427,000 | -- | |
| Deed | $432,072 | Multiple | |
| Deed | $170,000 | Title America Agency Corp |
Mortgage History
| Date | Status | Loan Amount | Loan Type |
|---|---|---|---|
| Previous Owner | $417,580 | FHA | |
| Previous Owner | $424,195 | FHA |
Property History
| Date | Event | Price | Change | Sq Ft Price |
|---|---|---|---|---|
| 06/16/2025 06/16/25 | Pending | -- | -- | -- |
| 05/29/2025 05/29/25 | For Sale | $699,000 | +63.7% | $249 / Sq Ft |
| 09/21/2017 09/21/17 | Sold | $427,000 | -- | $153 / Sq Ft |
Tax History Compared to Growth
Tax History
| Year | Tax Paid | Tax Assessment Tax Assessment Total Assessment is a certain percentage of the fair market value that is determined by local assessors to be the total taxable value of land and additions on the property. | Land | Improvement |
|---|---|---|---|---|
| 2024 | $10,345 | $629,800 | $250,000 | $379,800 |
| 2023 | $10,345 | $595,200 | $220,000 | $375,200 |
| 2022 | $10,067 | $524,600 | $170,000 | $354,600 |
| 2021 | $10,067 | $484,000 | $165,000 | $319,000 |
| 2020 | $9,232 | $431,800 | $120,000 | $311,800 |
| 2019 | $9,153 | $433,400 | $120,000 | $313,400 |
| 2018 | $9,078 | $418,900 | $120,000 | $298,900 |
| 2017 | $9,367 | $441,000 | $150,000 | $291,000 |
| 2016 | $9,547 | $448,000 | $155,000 | $293,000 |
| 2015 | $8,986 | $420,700 | $135,000 | $285,700 |
| 2014 | $8,671 | $396,100 | $135,000 | $261,100 |
Agents Affiliated with this Home
-
Crista Trovato

Seller's Agent in 2025
Crista Trovato
Keller Williams Realty East Monmouth
(732) 687-5941
11 in this area
151 Total Sales
-
David Marino
D
Buyer's Agent in 2025
David Marino
BHHS Fox & Roach
(732) 856-1854
4 in this area
8 Total Sales
-
K
Seller's Agent in 2017
Kristina Mager
Coldwell Banker Realty
Map
Source: MOREMLS (Monmouth Ocean Regional REALTORS®)
MLS Number: 21726377
APN: 32-00615-0000-00082-70
- 5 Beth Dr
- 19 Stanley Ln
- 41 Marlpit Place
- 156 Magnolia Ln
- 123-125 Magnolia Ln
- 129 Magnolia Ln
- 2 The Vista
- 36 New Monmouth Rd
- 21 the Lenape Trail
- 35 Michael Dr
- 2 Nassau Place
- 255 Harmony Rd
- 2206 Evans Ln
- 8 Millbrook Dr
- 42 Cherry Tree Farm Rd
- 192 Clubhouse Dr
- 186 Clubhouse Dr
- 1501 Arose Ln
- 2 Merrick Ct
- 236 Clubhouse Dr

