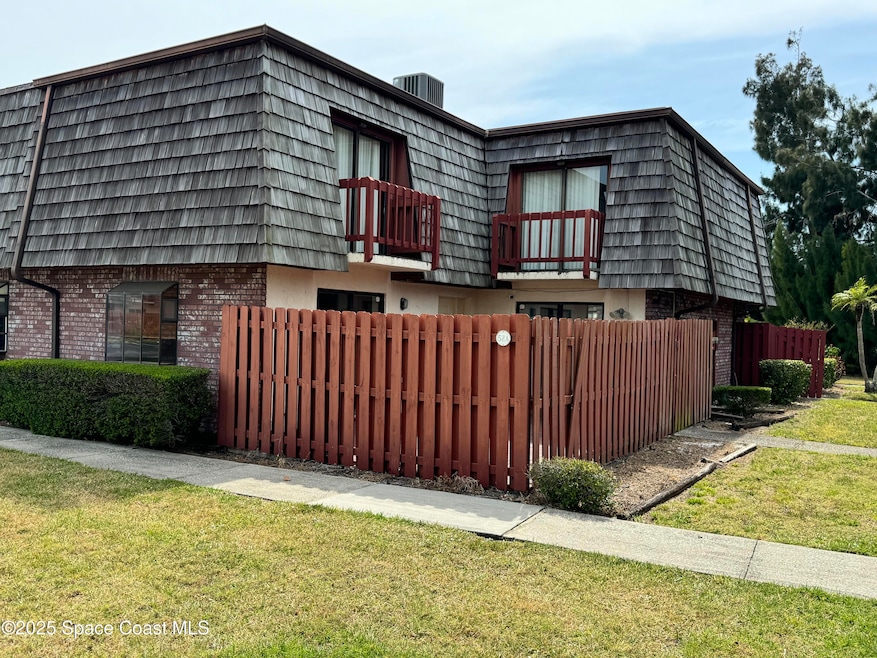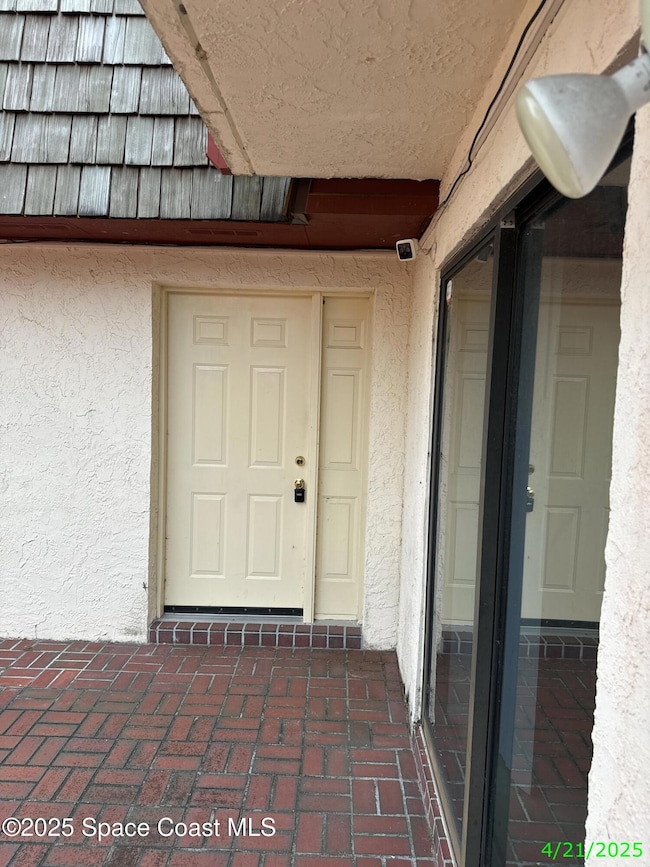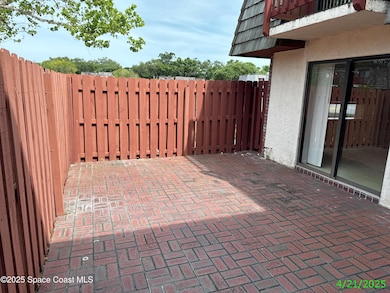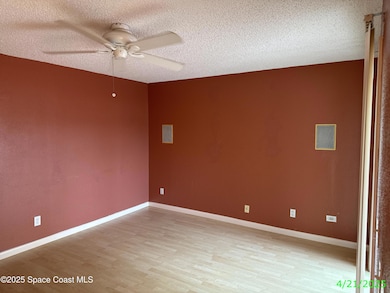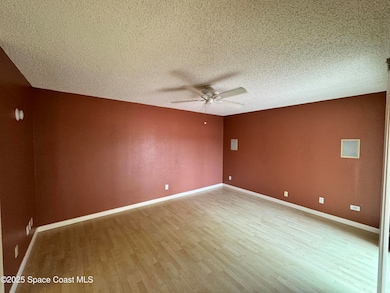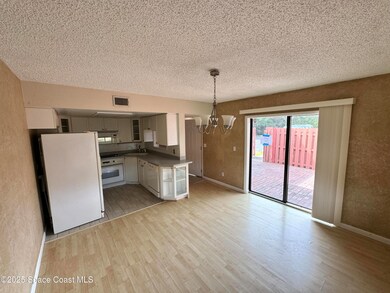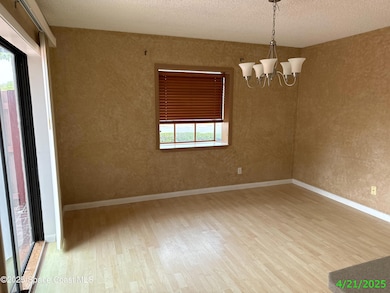52 Piney Branch Way Unit A Melbourne, FL 32904
Estimated payment $1,286/month
Highlights
- Community Pool
- Patio
- Central Heating and Cooling System
- Melbourne Senior High School Rated A-
- Tile Flooring
- Ceiling Fan
About This Home
This charming two-story townhome offers comfortable and convenient living with 2 spacious bedrooms, 2.5 bathrooms, and a welcoming pavered front patio perfect for enjoying the outdoors. Step inside to find a warm and inviting family room, while the kitchen seamlessly overlooks the dining area—ideal for entertaining and everyday meals. The functional layout includes a dedicated laundry room, adding to the home's overall practicality. Whether you're a first-time buyer, downsizing, or investing, this well-designed townhome delivers style and functionality in every detail. This property may qualify for Seller Financing (Vendee)
Townhouse Details
Home Type
- Townhome
Est. Annual Taxes
- $2,522
Year Built
- Built in 1986
Lot Details
- 871 Sq Ft Lot
- East Facing Home
- Wood Fence
- Cleared Lot
HOA Fees
- $396 Monthly HOA Fees
Parking
- Unassigned Parking
Home Design
- Frame Construction
- Membrane Roofing
- Concrete Siding
- Block Exterior
Interior Spaces
- 1,288 Sq Ft Home
- 2-Story Property
- Ceiling Fan
Kitchen
- Electric Range
- Microwave
- Dishwasher
Flooring
- Carpet
- Laminate
- Tile
Bedrooms and Bathrooms
- 2 Bedrooms
- Shower Only
Laundry
- Laundry in unit
- Washer and Electric Dryer Hookup
Outdoor Features
- Patio
Schools
- University Park Elementary School
- Stone Middle School
- Melbourne High School
Utilities
- Central Heating and Cooling System
- Private Sewer
Listing and Financial Details
- REO, home is currently bank or lender owned
- Assessor Parcel Number 28-37-05-00-00039.5-0000.00
Community Details
Overview
- Association fees include ground maintenance
- Chateau In The Pines Association
- Chateau In The Pines Subdivision
- Maintained Community
Recreation
- Community Pool
Map
Home Values in the Area
Average Home Value in this Area
Tax History
| Year | Tax Paid | Tax Assessment Tax Assessment Total Assessment is a certain percentage of the fair market value that is determined by local assessors to be the total taxable value of land and additions on the property. | Land | Improvement |
|---|---|---|---|---|
| 2025 | $2,358 | $168,880 | -- | -- |
| 2024 | $2,178 | $184,880 | -- | -- |
| 2023 | $2,178 | $164,100 | $70,000 | $94,100 |
| 2022 | $1,834 | $134,320 | $0 | $0 |
| 2021 | $1,716 | $103,050 | $35,000 | $68,050 |
| 2020 | $1,691 | $101,590 | $35,000 | $66,590 |
| 2019 | $1,778 | $104,210 | $35,000 | $69,210 |
| 2018 | $1,817 | $104,160 | $35,000 | $69,160 |
| 2017 | $1,438 | $88,530 | $27,500 | $61,030 |
| 2016 | $1,301 | $69,840 | $12,500 | $57,340 |
| 2015 | $1,250 | $58,460 | $12,500 | $45,960 |
| 2014 | $1,124 | $53,150 | $7,500 | $45,650 |
Property History
| Date | Event | Price | List to Sale | Price per Sq Ft |
|---|---|---|---|---|
| 10/15/2025 10/15/25 | Pending | -- | -- | -- |
| 09/23/2025 09/23/25 | Price Changed | $129,000 | -7.2% | $100 / Sq Ft |
| 09/09/2025 09/09/25 | Price Changed | $139,000 | -9.2% | $108 / Sq Ft |
| 08/21/2025 08/21/25 | Price Changed | $153,000 | -8.9% | $119 / Sq Ft |
| 07/18/2025 07/18/25 | Price Changed | $168,000 | -4.5% | $130 / Sq Ft |
| 07/16/2025 07/16/25 | For Sale | $176,000 | 0.0% | $137 / Sq Ft |
| 06/24/2025 06/24/25 | Off Market | $176,000 | -- | -- |
| 06/06/2025 06/06/25 | Price Changed | $176,000 | -4.3% | $137 / Sq Ft |
| 05/07/2025 05/07/25 | For Sale | $184,000 | -- | $143 / Sq Ft |
Purchase History
| Date | Type | Sale Price | Title Company |
|---|---|---|---|
| Warranty Deed | -- | Fidelity Natl Title Ins Co | |
| Warranty Deed | $57,000 | -- |
Mortgage History
| Date | Status | Loan Amount | Loan Type |
|---|---|---|---|
| Previous Owner | $45,000 | No Value Available |
Source: Space Coast MLS (Space Coast Association of REALTORS®)
MLS Number: 1045429
APN: 28-37-05-00-00039.4-0000.00
- 53 Piney Branch Way Unit D
- 52 Piney Branch Way Unit C
- 41 Piney Branch Way Unit A
- 158 West Ct
- 89 NW Irwin Ave
- 1735 W Hibicus Blvd
- 283 Murano Dr
- 244 Murano Dr
- 223 Murano Dr
- 139 San Paulo Cir Unit 4139
- 128 San Paulo Cir Unit 1128
- 116 San Paulo Cir Unit 16116
- 228 San Paulo Cir Unit 1228
- 907 Espanola Way
- 3431 Lakewood Dr
- 1508 Hedrick Dr
- 1915 Westwood Blvd
- 257 Mcclain Dr
- 1919 Poinsetta Blvd
- 1923 Poinsetta Blvd
