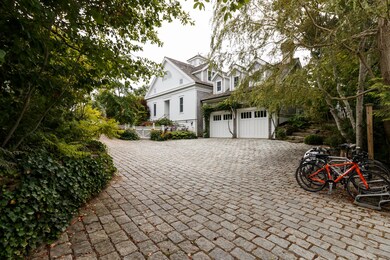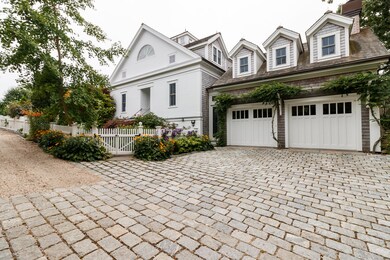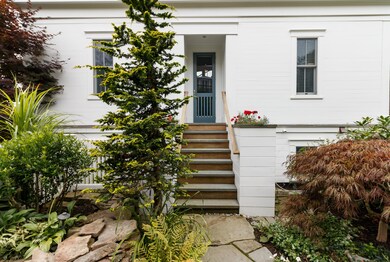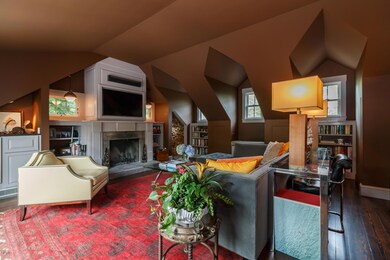
52 Point St Provincetown, MA 02657
Highlights
- Heated Spa
- Deck
- Cathedral Ceiling
- 0.38 Acre Lot
- Wooded Lot
- Greek Revival Architecture
About This Home
As of July 2025Located on one of the West End's most coveted dead-end streets, this 3,300 square foot home has everything you will ever need to enjoy your time in Provincetown. Whether you are looking for the perfect summer retreat or a place to call home for every season, 52 Point Street offers it all. Tucked away from the hustle and bustle, you'll find this Greek Revival three story home at the end of a picturesque cobblestone driveway lined with mature plantings. Park your car in the heated two car garage before taking a walk through one of the most beautiful gardens in town. This unique home was completely renovated by the current owners in 2015 and includes three large bedrooms, three and half baths, two outdoor showers, two laundry rooms, surround sound throughout, multiple gardens including gated vegetable garden, irrigation system, landscape lighting and an unbelievable seven terraces, many with spectacular views. The bright and sunny kitchen opens to the beautiful living room overlooking the stunning English Garden, complete with bee hive! The separate raised panel dining room looks into the trees and conservation land beyond. Above the garage you'll find a large family room with vaulted ceiling, complete with a wood-burning fireplace, wet bar, TV and surround sound system. In 2017, the private deck off the family room was extended to offer a perfect spot for entertaining in the sun or shade. A powder room, laundry room, plenty of storage and an extra full bath complete the main floor. One of the most unique characteristics of this home is the three-story leather-wrapped spiral staircase that brings you up to the master suite that encompasses the entire top floor or down to the lower level that comfortably sleeps up to six guests. Your guests will also enjoy their own private terrace, as well as a newly built outdoor shower with easy access to the home's extra-large stainless steel smart hot tub. Two stories up on the master level you'll find plenty of nooks to retreat to, as well as a king bed overlooking the views beyond. The luxurious master bath and custom cabinetry complete this perfect master oasis. Off this floor you will find three terraces all with fantastic views of the gardens, treetops and Cape Cod Bay. The highest of these terraces sits on top of the house and offers some of the best 360 degree views in the West End – Long Point lighthouse, the breakwater, the marsh, beaches and on a clear day all the way across to Plymouth. If that isn't enough, there is a fabulous outdoor shower in the cupola of the house that will undoubtedly be one of your favorite spots in this spectacular home. And don't forget the sunsets!
Last Agent to Sell the Property
Gregg Russo
RE/MAX Long Point Listed on: 08/04/2018
Co-Listed By
Steve Lent
RE/MAX Long Point License #9087461
Last Buyer's Agent
Brett Holmes
Kinlin Grover Real Estate
Home Details
Home Type
- Single Family
Est. Annual Taxes
- $12,153
Year Built
- Built in 1999
Lot Details
- 0.38 Acre Lot
- Property fronts a private road
- Property fronts an easement
- Near Conservation Area
- Street terminates at a dead end
- Gentle Sloping Lot
- Sprinkler System
- Wooded Lot
- Garden
- Yard
- Property is zoned R1
Parking
- 2 Car Attached Garage
- Driveway
- Guest Parking
- Open Parking
- Off-Street Parking
Home Design
- Widow's Walk
- Greek Revival Architecture
- Slab Foundation
- Poured Concrete
- Pitched Roof
- Wood Roof
- Vertical Siding
- Shingle Siding
- Concrete Perimeter Foundation
Interior Spaces
- 3,212 Sq Ft Home
- 3-Story Property
- Wet Bar
- Sound System
- Built-In Features
- Cathedral Ceiling
- Skylights
- Recessed Lighting
- 1 Fireplace
- Sliding Doors
- Living Room
- Dining Room
- Home Security System
- Property Views
Kitchen
- Breakfast Bar
- Built-In Oven
- Dishwasher
- Wine Cooler
Flooring
- Wood
- Tile
Bedrooms and Bathrooms
- 3 Bedrooms
- Primary bedroom located on third floor
- Cedar Closet
- Walk-In Closet
- Primary Bathroom is a Full Bathroom
Laundry
- Laundry Room
- Stacked Washer and Dryer
Pool
- Heated Spa
- Outdoor Shower
Outdoor Features
- Balcony
- Deck
- Porch
Location
- Property is near shops
Utilities
- Forced Air Heating and Cooling System
- Water Heater
- Septic Tank
- High Speed Internet
Listing and Financial Details
- Assessor Parcel Number 5314B
Community Details
Overview
- No Home Owners Association
Recreation
- Bike Trail
Ownership History
Purchase Details
Purchase Details
Home Financials for this Owner
Home Financials are based on the most recent Mortgage that was taken out on this home.Similar Homes in Provincetown, MA
Home Values in the Area
Average Home Value in this Area
Purchase History
| Date | Type | Sale Price | Title Company |
|---|---|---|---|
| Deed | -- | -- | |
| Deed | $160,000 | -- | |
| Deed | -- | -- | |
| Deed | $160,000 | -- |
Mortgage History
| Date | Status | Loan Amount | Loan Type |
|---|---|---|---|
| Open | $1,750,000 | Adjustable Rate Mortgage/ARM | |
| Closed | $1,000,000 | Unknown | |
| Previous Owner | $1,225,000 | No Value Available | |
| Previous Owner | $245,000 | No Value Available | |
| Previous Owner | $367,150 | Purchase Money Mortgage |
Property History
| Date | Event | Price | Change | Sq Ft Price |
|---|---|---|---|---|
| 07/11/2025 07/11/25 | Sold | $2,959,000 | 0.0% | $892 / Sq Ft |
| 05/17/2025 05/17/25 | Pending | -- | -- | -- |
| 04/22/2025 04/22/25 | Price Changed | $2,959,000 | -10.8% | $892 / Sq Ft |
| 03/29/2025 03/29/25 | Price Changed | $3,318,000 | -21.0% | $1,000 / Sq Ft |
| 02/03/2025 02/03/25 | Price Changed | $4,200,000 | -8.6% | $1,266 / Sq Ft |
| 01/08/2025 01/08/25 | For Sale | $4,595,000 | +67.1% | $1,385 / Sq Ft |
| 09/21/2018 09/21/18 | Sold | $2,750,000 | -5.0% | $856 / Sq Ft |
| 09/07/2018 09/07/18 | Pending | -- | -- | -- |
| 08/04/2018 08/04/18 | For Sale | $2,895,000 | +80.9% | $901 / Sq Ft |
| 10/23/2014 10/23/14 | Sold | $1,600,000 | -15.6% | $498 / Sq Ft |
| 09/17/2014 09/17/14 | Pending | -- | -- | -- |
| 10/20/2013 10/20/13 | For Sale | $1,895,000 | -- | $590 / Sq Ft |
Tax History Compared to Growth
Tax History
| Year | Tax Paid | Tax Assessment Tax Assessment Total Assessment is a certain percentage of the fair market value that is determined by local assessors to be the total taxable value of land and additions on the property. | Land | Improvement |
|---|---|---|---|---|
| 2025 | $25,057 | $4,474,400 | $1,625,200 | $2,849,200 |
| 2024 | $23,351 | $4,184,700 | $1,436,100 | $2,748,600 |
| 2023 | $20,330 | $3,399,600 | $1,028,600 | $2,371,000 |
| 2022 | $19,496 | $2,927,300 | $961,300 | $1,966,000 |
| 2021 | $18,700 | $2,641,300 | $873,900 | $1,767,400 |
| 2020 | $17,054 | $2,576,100 | $878,500 | $1,697,600 |
| 2019 | $12,666 | $1,794,100 | $852,900 | $941,200 |
| 2018 | $12,154 | $1,631,400 | $852,900 | $778,500 |
| 2017 | $12,119 | $1,571,800 | $836,200 | $735,600 |
| 2016 | $11,883 | $1,523,400 | $813,000 | $710,400 |
| 2015 | $13,684 | $1,854,200 | $797,700 | $1,056,500 |
Agents Affiliated with this Home
-
Holmes Group
H
Seller's Agent in 2025
Holmes Group
Compass
(774) 538-9250
38 in this area
50 Total Sales
-
G
Seller's Agent in 2018
Gregg Russo
RE/MAX Long Point
-
S
Seller Co-Listing Agent in 2018
Steve Lent
RE/MAX Long Point
-
B
Buyer's Agent in 2018
Brett Holmes
Kinlin Grover Real Estate
Map
Source: Cape Cod & Islands Association of REALTORS®
MLS Number: 21805781
APN: PROV-000005-000003-000014-B000000
- 29 Point St
- 45 Commercial St Unit 10
- 44 Commercial St
- 81 Province Lands Rd Unit 5
- 54 Commercial St Unit 3,4,5,6
- 125 Bradford Street Extension Unit 201
- 125 Bradford st Extension Unit 201
- 143 Bradford Street Extension Unit 2
- 143R Bradford Street Extension Unit 2
- 147 Bradford Street Extension Unit 1
- 8 Meadow Rd Unit 4
- 70 W Vine St
- 73 1/2 Commercial St Unit Neptune
- 75 Commercial St
- 55 W Vine St Unit C
- 53 W Vine St Unit A
- 74 Commercial St





