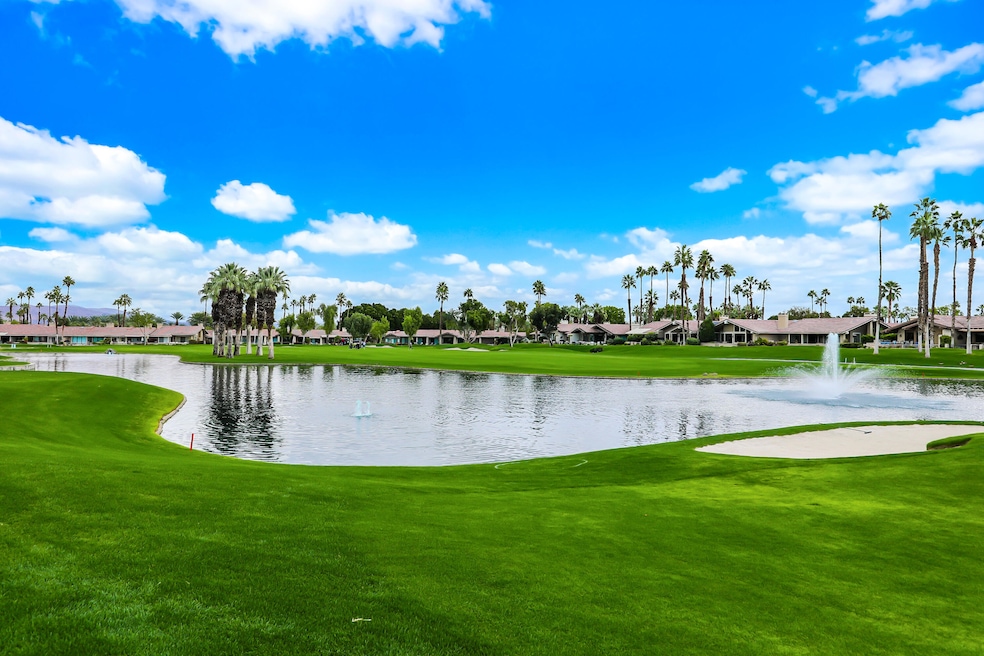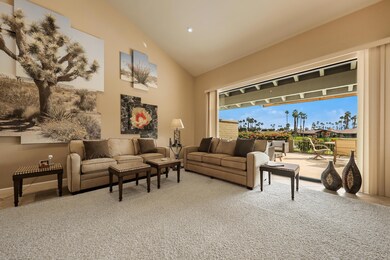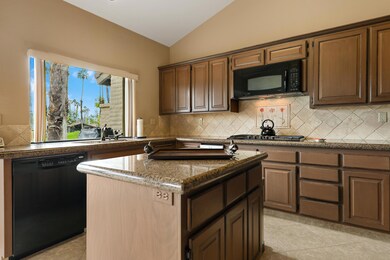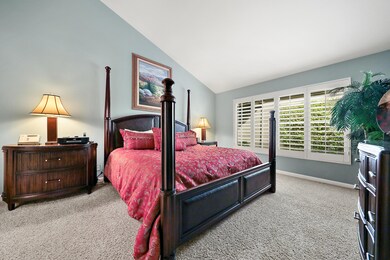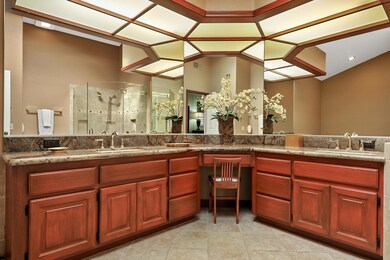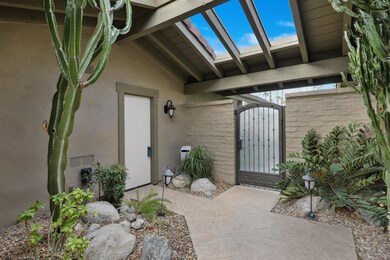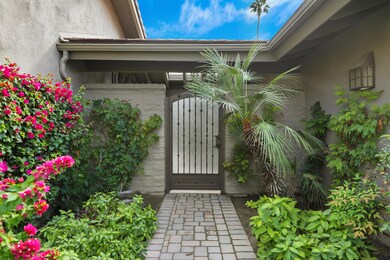52 Ponderosa Cir Palm Desert, CA 92211
The Lakes NeighborhoodEstimated payment $6,813/month
Highlights
- Golf Course Community
- Steam Room
- Panoramic View
- James Earl Carter Elementary School Rated A-
- Fitness Center
- Gated Community
About This Home
Experience one of the most exceptional views in The Lakes Country Club from this beautifully updated 2-bedroom + den, 3.5-bath home. With spectacular southeast-facing mountain, lake, and fairway vistas, this residence captures the essence of desert living--blue skies, palm trees, and shimmering water features, all showcased through a dramatic wall of glass in the living room. The inviting courtyard entry sets the tone for the open, airy interior. The wall between the kitchen and living room has been removed, creating a bright, expansive great room perfect for comfortable living and entertaining. The atrium has been thoughtfully converted into a private office, adding valuable versatility. The den has a 3/4 bath offering even more flexibility. The updated primary bath provides a fresh, modern retreat. Granite counter tops enhance the kitchen and baths. Located within one of Palm Desert's premier clubs, The Lakes offers an unmatched lifestyle with 27 holes of championship golf, a state-of-the-art fitness center, and a world-class Racquet Center featuring tennis, pickleball, and pop tennis. The beautiful clubhouse includes restaurant and bar service, plus inviting outdoor patio seating centered around a striking 40-foot firepit. Offered turnkey furnished, this home is move-in ready and perfectly positioned to enjoy the best of The Lakes Country Club.
Property Details
Home Type
- Condominium
Est. Annual Taxes
- $8,466
Year Built
- Built in 1987
HOA Fees
- $1,887 Monthly HOA Fees
Property Views
- Pond
- Panoramic
- Golf Course
- Mountain
Home Design
- Turnkey
Interior Spaces
- 2,184 Sq Ft Home
- 1-Story Property
- Wet Bar
- Cathedral Ceiling
- Recessed Lighting
- Gas Fireplace
- Entryway
- Living Room with Fireplace
- Dining Area
- Den
- Utility Room
- Security System Owned
Kitchen
- Electric Oven
- Gas Cooktop
- Dishwasher
- Disposal
Flooring
- Carpet
- Ceramic Tile
Bedrooms and Bathrooms
- 2 Bedrooms
Laundry
- Laundry Room
- Dryer
Parking
- 2 Car Attached Garage
- Side by Side Parking
- Garage Door Opener
- Driveway
- Guest Parking
- On-Street Parking
Location
- Ground Level
Utilities
- Two cooling system units
- Forced Air Heating and Cooling System
- Gas Water Heater
Listing and Financial Details
- Assessor Parcel Number 632293041
Community Details
Overview
- Association fees include building & grounds, security, maintenance paid, cable TV, clubhouse
- 902 Units
- The Lakes Country Club Subdivision
- On-Site Maintenance
- Community Lake
- Greenbelt
Amenities
- Community Fire Pit
- Community Barbecue Grill
- Picnic Area
- Steam Room
- Sauna
- Clubhouse
- Banquet Facilities
- Meeting Room
- Card Room
- Recreation Room
- Elevator
Recreation
- Golf Course Community
- Tennis Courts
- Community Basketball Court
- Pickleball Courts
- Sport Court
- Bocce Ball Court
- Community Playground
- Fitness Center
Pet Policy
- Pets Allowed with Restrictions
Security
- Security Service
- Resident Manager or Management On Site
- Controlled Access
- Gated Community
Map
Home Values in the Area
Average Home Value in this Area
Tax History
| Year | Tax Paid | Tax Assessment Tax Assessment Total Assessment is a certain percentage of the fair market value that is determined by local assessors to be the total taxable value of land and additions on the property. | Land | Improvement |
|---|---|---|---|---|
| 2025 | $8,466 | $655,080 | $196,524 | $458,556 |
| 2023 | $8,466 | $481,469 | $125,947 | $355,522 |
| 2022 | $5,898 | $437,698 | $114,497 | $323,201 |
| 2021 | $4,851 | $355,852 | $93,087 | $262,765 |
| 2020 | $4,418 | $323,503 | $84,625 | $238,878 |
| 2019 | $4,302 | $314,080 | $82,160 | $231,920 |
| 2018 | $4,154 | $302,000 | $79,000 | $223,000 |
| 2017 | $4,079 | $295,000 | $77,000 | $218,000 |
| 2016 | $4,699 | $347,000 | $91,000 | $256,000 |
| 2015 | $4,515 | $326,000 | $85,000 | $241,000 |
| 2014 | $4,755 | $353,000 | $92,000 | $261,000 |
Property History
| Date | Event | Price | List to Sale | Price per Sq Ft |
|---|---|---|---|---|
| 11/21/2025 11/21/25 | For Sale | $799,000 | -- | $366 / Sq Ft |
Purchase History
| Date | Type | Sale Price | Title Company |
|---|---|---|---|
| Grant Deed | $640,000 | Orange Coast Title Co | |
| Grant Deed | $369,000 | Orange Coast Title Co |
Mortgage History
| Date | Status | Loan Amount | Loan Type |
|---|---|---|---|
| Closed | $200,000 | Fannie Mae Freddie Mac |
Source: California Desert Association of REALTORS®
MLS Number: 219139142
APN: 632-293-041
- 406 Red River Rd
- 33 Blue River Dr
- 31 Blue River Dr
- 84 Lookout Dr Unit 833
- 39935 Sweetwater Dr
- 340 Bright Rock Dr
- 307 Appaloosa Way
- 106 Tanglewood Trail
- 203 Wild Horse Dr
- 322 Sundance Cir
- 115 Desert Falls Dr E
- 228 White Horse Trail
- 128 Desert Falls Dr E
- 76022 Honeysuckle Dr Unit 271
- 350 Bright Rock Dr Unit P132
- 130 Desert Falls Dr E
- 114 Desert Falls Dr E
- 39705 Tandika Trail S
- 313 Sundance Cir
- 40400 Sweetwater Dr
- 39856 Narcissus Way
- 131 Desert Falls Cir
- 75651 Mclachlin Cir
- 160 Desert Falls Cir
- 41215 Carlotta Dr
- 4 Milano Cir
- 76238 Honeysuckle Dr
- 182 Desert Falls Cir
- 190 Desert Falls Cir
- 199 Desert Falls Dr E
- 187 Desert Falls Cir
- 39080 Kilimanjaro Ct
- 74174 Stroke Dr
- 207 Desert Falls Cir
- 76269 Sweet Pea Way
- 113 Vitoria Ln
- 216 Desert Falls Dr E
- 76131 Impatiens Cir
- 116 Avellino Cir Unit Palm Desert Rental
- 101 Avellino Cir
