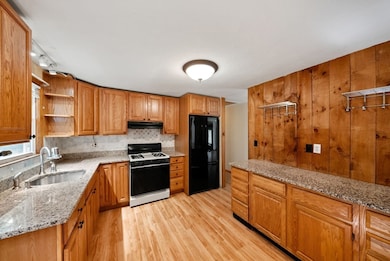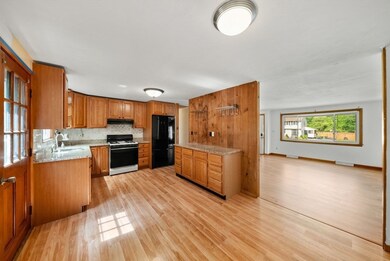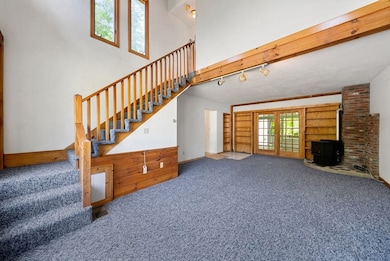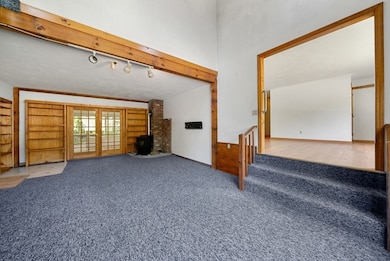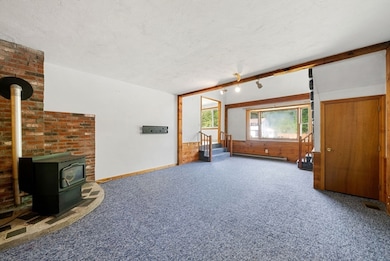
52 Richard Rd Hanson, MA 02341
Estimated payment $4,665/month
Highlights
- Popular Property
- Property is near public transit
- Ranch Style House
- Deck
- Vaulted Ceiling
- Wood Flooring
About This Home
Flexibility, accessibility, and a cul-de-sac setting—52 Richard Road brings it all together in this smart Hanson ranch. Set on a quiet dead-end street, this ~2,578 sq ft home offers 4+ bedrooms, 3 full baths, and a layout built for comfort and possibility. The main level features 3 bedrooms, a vaulted family room, pellet stove, and sunroom overlooking the backyard—including a handicap-friendly in-law suite with a private entrance, a 2nd kitchen and handicap-accessible bath. Upstairs, a private fourth bedroom with full bath is perfect for guests or a home office. A flexible main-level office offers additional bedroom potential. The partially finished basement adds playroom or gym space, and a one-car garage plus large driveway round out the home. Despite the quiet residential setting, you'll be close to it all: Just 7 minute drive to the Hanson MBTA Station, 3 minutes to Indian Head Elementary, and 10 minutes to Whitman-Hanson High—this location blends peace and practicality.
Open House Schedule
-
Saturday, May 31, 202512:00 to 1:30 pm5/31/2025 12:00:00 PM +00:005/31/2025 1:30:00 PM +00:00Add to Calendar
-
Sunday, June 01, 202512:00 to 1:30 pm6/1/2025 12:00:00 PM +00:006/1/2025 1:30:00 PM +00:00Add to Calendar
Home Details
Home Type
- Single Family
Est. Annual Taxes
- $8,282
Year Built
- Built in 1970
Lot Details
- 0.69 Acre Lot
- Cul-De-Sac
- Street terminates at a dead end
- Property is zoned 100
Parking
- 1 Car Attached Garage
- Driveway
- Open Parking
- Off-Street Parking
Home Design
- Ranch Style House
- Concrete Perimeter Foundation
Interior Spaces
- Vaulted Ceiling
- Skylights
- Insulated Windows
- Home Office
- Bonus Room
- Sun or Florida Room
Kitchen
- Stove
- Range
- Solid Surface Countertops
Flooring
- Wood
- Wall to Wall Carpet
- Laminate
- Concrete
- Ceramic Tile
Bedrooms and Bathrooms
- 4 Bedrooms
- In-Law or Guest Suite
- 3 Full Bathrooms
Laundry
- Dryer
- Washer
Partially Finished Basement
- Basement Fills Entire Space Under The House
- Exterior Basement Entry
Location
- Property is near public transit
- Property is near schools
Utilities
- Cooling System Mounted In Outer Wall Opening
- Forced Air Heating and Cooling System
- 3 Cooling Zones
- 3 Heating Zones
- Pellet Stove burns compressed wood to generate heat
- Electric Baseboard Heater
- 200+ Amp Service
- Gas Water Heater
- Private Sewer
Additional Features
- Handicap Accessible
- Deck
Community Details
- No Home Owners Association
- Shops
Listing and Financial Details
- Assessor Parcel Number 1026019
Map
Home Values in the Area
Average Home Value in this Area
Tax History
| Year | Tax Paid | Tax Assessment Tax Assessment Total Assessment is a certain percentage of the fair market value that is determined by local assessors to be the total taxable value of land and additions on the property. | Land | Improvement |
|---|---|---|---|---|
| 2025 | $8,282 | $619,000 | $181,000 | $438,000 |
| 2024 | $8,044 | $601,200 | $175,800 | $425,400 |
| 2023 | $7,816 | $551,200 | $175,800 | $375,400 |
| 2022 | $7,634 | $505,900 | $159,800 | $346,100 |
| 2021 | $7,866 | $457,000 | $153,700 | $303,300 |
| 2020 | $10,903 | $441,600 | $148,400 | $293,200 |
| 2019 | $10,504 | $388,000 | $145,600 | $242,400 |
| 2018 | $9,644 | $376,600 | $140,000 | $236,600 |
| 2017 | $9,706 | $362,000 | $133,300 | $228,700 |
| 2016 | $5,802 | $350,600 | $133,300 | $217,300 |
| 2015 | $5,499 | $345,400 | $133,300 | $212,100 |
Property History
| Date | Event | Price | Change | Sq Ft Price |
|---|---|---|---|---|
| 05/28/2025 05/28/25 | For Sale | $749,000 | -- | $291 / Sq Ft |
Purchase History
| Date | Type | Sale Price | Title Company |
|---|---|---|---|
| Quit Claim Deed | -- | -- | |
| Deed | $145,000 | -- |
Mortgage History
| Date | Status | Loan Amount | Loan Type |
|---|---|---|---|
| Open | $500,000 | Stand Alone Refi Refinance Of Original Loan | |
| Closed | $63,000 | New Conventional | |
| Previous Owner | $110,190 | No Value Available | |
| Previous Owner | $80,000 | No Value Available | |
| Previous Owner | $98,500 | No Value Available |
Similar Homes in the area
Source: MLS Property Information Network (MLS PIN)
MLS Number: 73381256
APN: HANS-000080-000000-000054
- 28 George St
- 356 Winter St
- 42 Jean St
- Lot 6 Princeton Way
- Lot 8 Princeton Way
- Lot 4 Princeton Way
- Lot 2 Harvard Rd
- 269 Lakeside Rd
- 69 Wood St
- 61 Liberty St
- 84 Liberty St
- 56 Katy Did Ln
- 248 E Washington St
- 786 E Washington St
- Lot 5 Princeton Way
- Lot 7 Princeton Way
- 4 Taylor Point Rd
- 3 Christopher Ln
- 2 Elm Place
- 46 Wagon Trail


