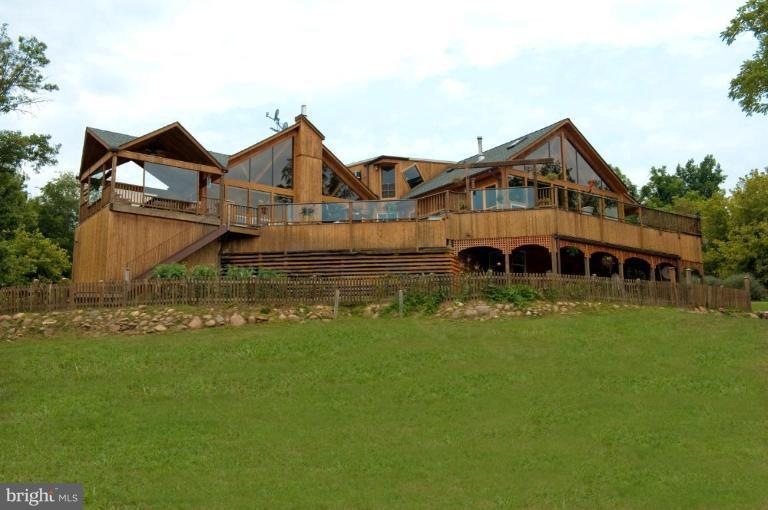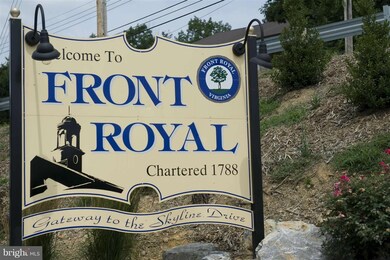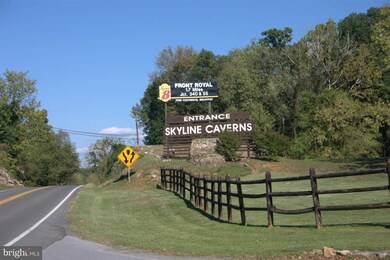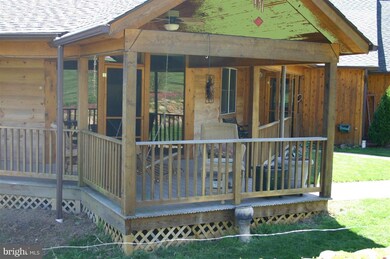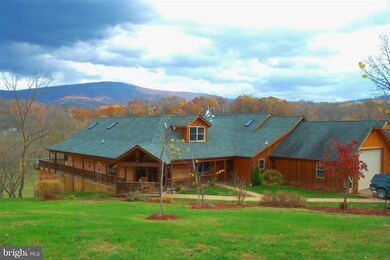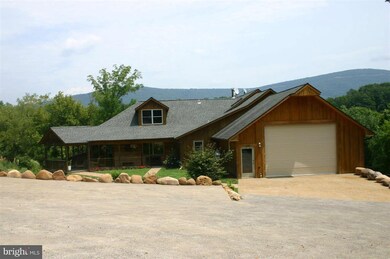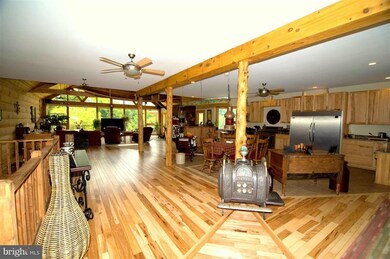
52 Rockledge Ct Front Royal, VA 22630
Highlights
- 1 Boat Dock
- Water Access
- River View
- Home fronts navigable water
- Spa
- 5.08 Acre Lot
About This Home
As of April 2024This 5799 sq ft custom built home on 5 acres of park like land, with sweeping views of Skyline Dr and Shenandoah River. Spectacular MBR suite. Words are not sufficient to describe this lovely unique home with luxurious accommodations. All furniture conveys except antiques. You must see it to fully appreciate its appeal. Entertain from your riverside gazebo.
Last Agent to Sell the Property
Paul Donaldson
RE/MAX Allegiance License #0225141892 Listed on: 04/11/2013

Home Details
Home Type
- Single Family
Est. Annual Taxes
- $3,567
Year Built
- Built in 2004
Lot Details
- 5.08 Acre Lot
- Home fronts navigable water
- Northeast Facing Home
- Cleared Lot
- The property's topography is downhill, moderate slope
- Partially Wooded Lot
- Backs to Trees or Woods
- Property is in very good condition
HOA Fees
- $27 Monthly HOA Fees
Parking
- 4 Car Attached Garage
- Side Facing Garage
- Garage Door Opener
- Gravel Driveway
Property Views
- River
- Scenic Vista
- Woods
- Pasture
- Mountain
- Garden
Home Design
- Chalet
- Wood Walls
- Asphalt Roof
- Log Siding
- Cedar
Interior Spaces
- Property has 3 Levels
- Open Floorplan
- Cathedral Ceiling
- Ceiling Fan
- Skylights
- Recessed Lighting
- Wood Burning Stove
- Flue
- Double Pane Windows
- Insulated Windows
- Window Treatments
- Atrium Windows
- Wood Frame Window
- French Doors
- Sliding Doors
- Insulated Doors
- Mud Room
- Family Room
- Living Room
- Dining Room
- Den
- Loft
- Game Room
- Workshop
- Home Gym
- Wood Flooring
Kitchen
- Eat-In Kitchen
- Double Self-Cleaning Oven
- Gas Oven or Range
- Six Burner Stove
- Microwave
- Dishwasher
- Upgraded Countertops
- Disposal
Bedrooms and Bathrooms
- 3 Bedrooms | 1 Main Level Bedroom
- En-Suite Primary Bedroom
- En-Suite Bathroom
- Whirlpool Bathtub
Laundry
- Dryer
- Washer
Finished Basement
- Heated Basement
- Walk-Out Basement
- Basement Fills Entire Space Under The House
- Side Exterior Basement Entry
- Workshop
Outdoor Features
- Spa
- Water Access
- Mooring
- Physical Dock Slip Conveys
- 1 Boat Dock
- Deck
- Gazebo
- Shed
- Porch
Utilities
- Forced Air Heating and Cooling System
- Electric Air Filter
- Well
- Electric Water Heater
- Septic Equal To The Number Of Bedrooms
- Septic Tank
- Satellite Dish
Additional Features
- Entry Slope Less Than 1 Foot
- Flood Zone Lot
- Run-In Shed
Community Details
- Association fees include road maintenance, snow removal
- Custom Built Home
Listing and Financial Details
- Tax Lot 3
- Assessor Parcel Number 22889
Ownership History
Purchase Details
Home Financials for this Owner
Home Financials are based on the most recent Mortgage that was taken out on this home.Purchase Details
Home Financials for this Owner
Home Financials are based on the most recent Mortgage that was taken out on this home.Similar Homes in Front Royal, VA
Home Values in the Area
Average Home Value in this Area
Purchase History
| Date | Type | Sale Price | Title Company |
|---|---|---|---|
| Deed | $900,000 | Friends Title & Escrow Co | |
| Deed | $900,000 | Friends Title & Escrow Co | |
| Deed | $605,575 | None Available |
Mortgage History
| Date | Status | Loan Amount | Loan Type |
|---|---|---|---|
| Open | $836,250 | VA | |
| Previous Owner | $443,000 | New Conventional | |
| Previous Owner | $544,375 | Adjustable Rate Mortgage/ARM | |
| Previous Owner | $120,000 | Stand Alone Second |
Property History
| Date | Event | Price | Change | Sq Ft Price |
|---|---|---|---|---|
| 04/26/2024 04/26/24 | Sold | $900,000 | -7.7% | $163 / Sq Ft |
| 03/04/2024 03/04/24 | For Sale | $975,000 | +61.0% | $177 / Sq Ft |
| 06/28/2013 06/28/13 | Sold | $605,575 | +1.8% | $130 / Sq Ft |
| 05/08/2013 05/08/13 | Pending | -- | -- | -- |
| 04/23/2013 04/23/13 | Price Changed | $595,000 | -14.4% | $127 / Sq Ft |
| 04/11/2013 04/11/13 | For Sale | $695,000 | -- | $149 / Sq Ft |
Tax History Compared to Growth
Tax History
| Year | Tax Paid | Tax Assessment Tax Assessment Total Assessment is a certain percentage of the fair market value that is determined by local assessors to be the total taxable value of land and additions on the property. | Land | Improvement |
|---|---|---|---|---|
| 2025 | $5,459 | $1,030,000 | $141,000 | $889,000 |
| 2024 | $5,459 | $1,030,000 | $141,000 | $889,000 |
| 2023 | $5,047 | $1,030,000 | $141,000 | $889,000 |
| 2022 | $4,740 | $723,700 | $129,000 | $594,700 |
| 2021 | $4,740 | $723,700 | $129,000 | $594,700 |
| 2020 | $4,740 | $723,700 | $129,000 | $594,700 |
| 2019 | $4,740 | $723,700 | $129,000 | $594,700 |
| 2018 | $4,299 | $651,300 | $129,000 | $522,300 |
| 2017 | $4,233 | $651,300 | $129,000 | $522,300 |
| 2016 | $4,038 | $651,300 | $129,000 | $522,300 |
| 2015 | -- | $651,300 | $129,000 | $522,300 |
| 2014 | -- | $604,600 | $85,800 | $518,800 |
Agents Affiliated with this Home
-
Ken Evans

Seller's Agent in 2024
Ken Evans
RE/MAX
(540) 683-9692
209 in this area
395 Total Sales
-
Samantha Young

Buyer's Agent in 2024
Samantha Young
Young & Associates
(304) 500-7500
1 in this area
184 Total Sales
-
P
Seller's Agent in 2013
Paul Donaldson
RE/MAX
Map
Source: Bright MLS
MLS Number: 1003448010
APN: 36C-3-1-3
- 365 Stoney Bottom Rd
- 364 Stoney Bottom Rd
- 7515 Stonewall Jackson Hwy
- 1159 Stoney Bottom Rd
- 0 Fox Hill Dr
- 123 Windy Meadows Ct
- 0 Rocky Ln Unit VAWR2011554
- 0 Stonewall Jackson Hwy Unit LotWP001 23538395
- 0 Stonewall Jackson Hwy Unit VAWR2011074
- 0 Eagle Dr Unit VAWR2010954
- 479 Rocky Ln
- 692 Sunset Village Rd
- 0 Fontana Rd Unit VAWR2011676
- 32 Walters Ln
- 5310 Stonewall Jackson Hwy
- 1903 Buck Mountain Rd
- 63 Buck Mountain Rd
- 1996 Buck Mountain Rd
- 55 Powell Ln
- Lot 9 Buck Mountain Rd
