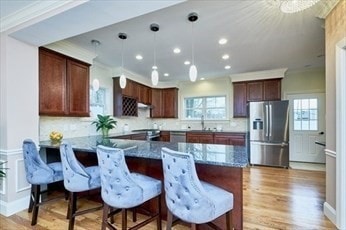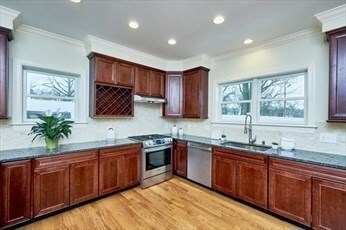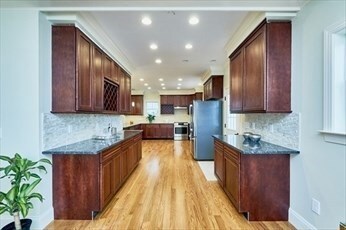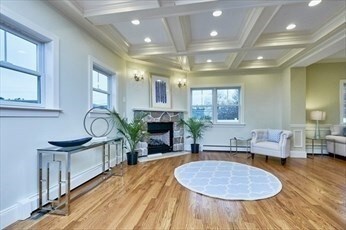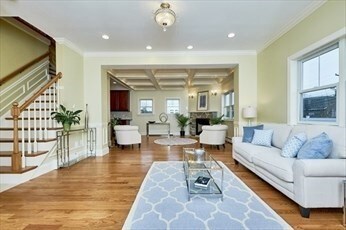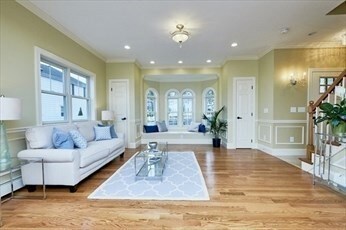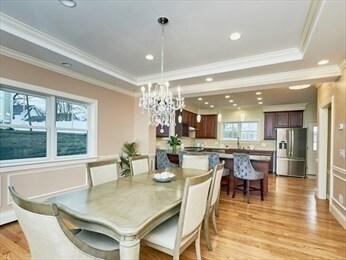52 Rowe St Auburndale, MA 02466
Auburndale NeighborhoodHighlights
- 19,000 Sq Ft lot
- Property is near public transit
- Solid Surface Countertops
- C.C. Burr Rated A
- Marble Flooring
- Game Room
About This Home
Wonderful single family home part of a condominium association. Open concept living room and family room with gas fireplace, high ceilings and hardwood floors. Spacious chef's kitchen with cherry cabinets and granite countertops with large dining area and powder room completes the first level. Upstairs are 3 bedrooms with en suite baths. Primary bedroom and bath with granite countertops, double sinks, wall to wall mirrors, marble shower and whirlpool tub. Finished lower level with 2 bedrooms and one bath plus spacious bonus room perfect for game room or office. Private yard. Pets will be considered. Tenant to pay all utilities including water.
Home Details
Home Type
- Single Family
Year Built
- Built in 2019
Parking
- 3 Car Parking Spaces
Interior Spaces
- Bay Window
- Family Room with Fireplace
- Game Room
Kitchen
- Oven
- Range
- ENERGY STAR Qualified Refrigerator
- ENERGY STAR Qualified Dishwasher
- Solid Surface Countertops
Flooring
- Wood
- Marble
Bedrooms and Bathrooms
- 5 Bedrooms
- Primary bedroom located on second floor
- Walk-In Closet
- Double Vanity
- Bathtub with Shower
Laundry
- Laundry on upper level
- ENERGY STAR Qualified Dryer
- ENERGY STAR Qualified Washer
Schools
- Burr Elementary School
- Day Middle School
- North High School
Utilities
- Cooling Available
- Heating System Uses Natural Gas
- Baseboard Heating
Additional Features
- 0.44 Acre Lot
- Property is near public transit
Listing and Financial Details
- Security Deposit $7,500
- Property Available on 6/15/25
- Rent includes trash collection, snow removal, gardener
- 12 Month Lease Term
Community Details
Pet Policy
- Call for details about the types of pets allowed
Additional Features
- Property has a Home Owners Association
- Shops
Map
Source: MLS Property Information Network (MLS PIN)
MLS Number: 73355855
- 2031 Commonwealth Ave
- 194 Auburn St Unit 2
- 194 Auburn St
- 5 Ionia St
- 160 Pine St Unit 10
- 109 Auburn St
- 99 Auburn St Unit 99
- 230 Auburn St Unit 230
- 224 Auburn St Unit F
- 224 Auburn St Unit 226
- 25 Kenyon St
- 17-19 Maple St
- 10 Fernwood Rd
- 84 Auburn St Unit 1
- 271 Auburn St
- 46 Greenough St Unit 46
- 0 Duncan Rd Unit 72925240
- 94 Webster St Unit 96
- 4 Rebecca Rd
- 90 Auburndale Ave
